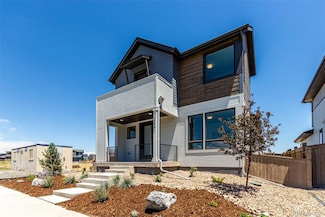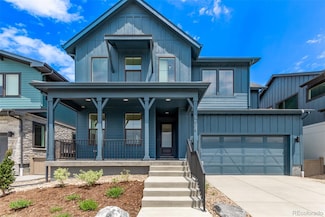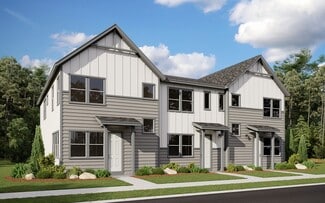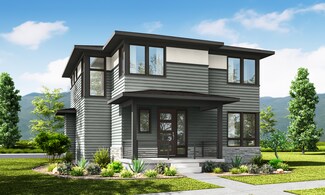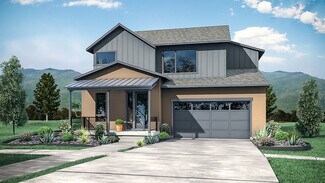$1,044,900 New Construction
- 3 Beds
- 2.5 Baths
- 2,012 Sq Ft
5584 Moosehead Cir, Longmont, CO 80503
*Special Financing Incentive*Here's your opportunity to live in a brand new semi-custom home in one of Longmont's BEST new developments! Love everything about this home. The Virtuoso’s gourmet kitchen makes a statement with its premium finishes, locally owned Tharp cabinets, and Whirlpool stainless steel appliances. A luxurious primary bathroom boasts quartz countertops, dual sinks, soaking tub,

Jesus Orozco
Jesus Orozco Jr
(720) 782-0788

