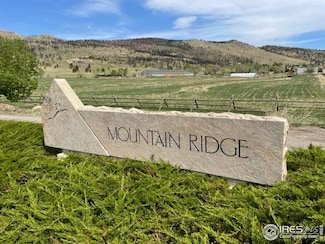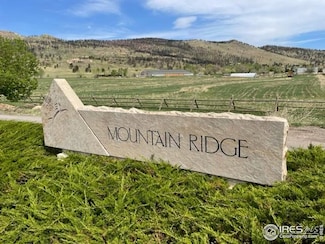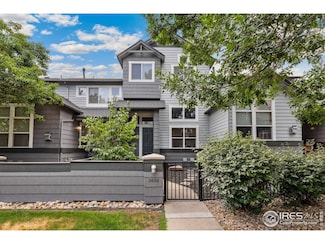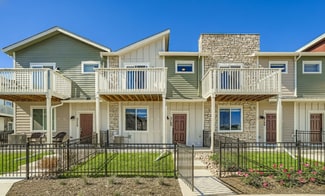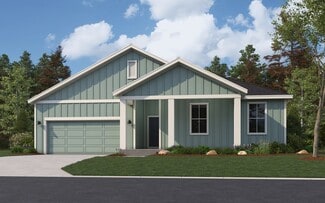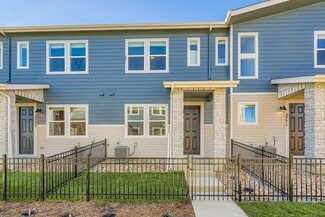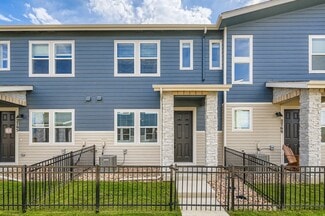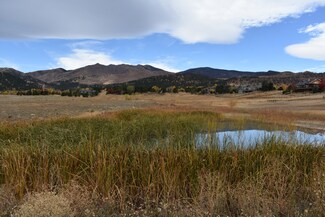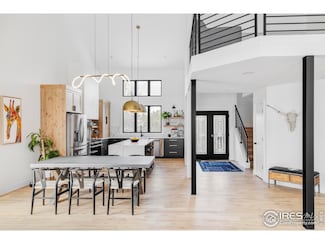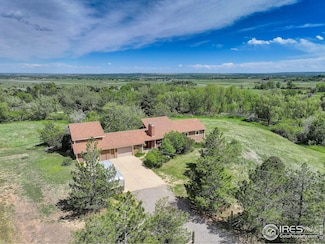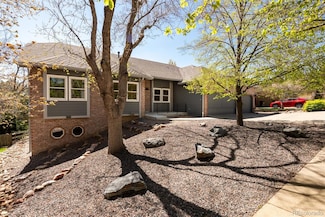$998,900
- 3 Beds
- 2.5 Baths
- 2,094 Sq Ft
5595 Wheaton Ave, Longmont, CO 80503
This Concerto plan is beautifully designed, well organized, efficient, and great to look at. Step into the open living and kitchen areas anchored by a rectangular island and a roomy patio to make a Saturday night dinner with friends something special. Now or down the road, finish the lower level for additional living space and extra bedrooms. Find your solace in the master suite with walk-in

Jesus Orozco
Jesus Orozco Jr
(720) 463-1891




