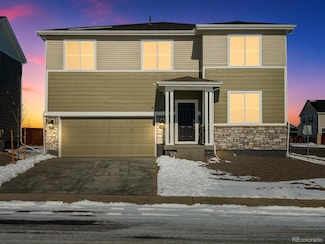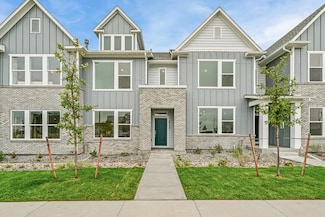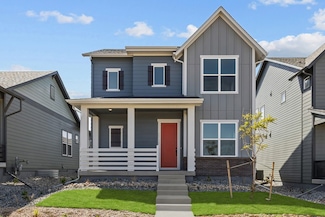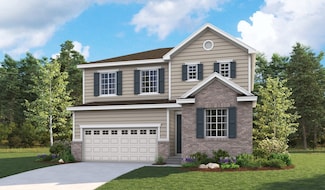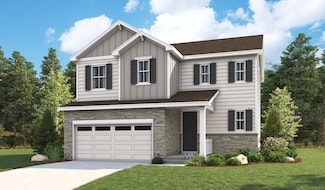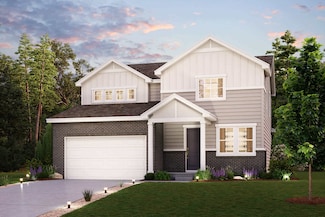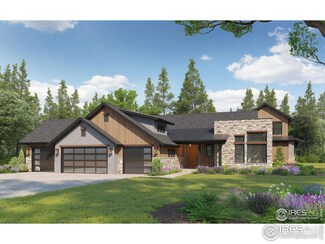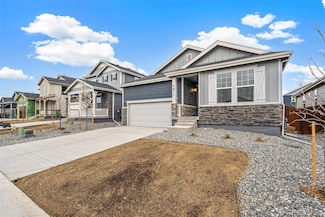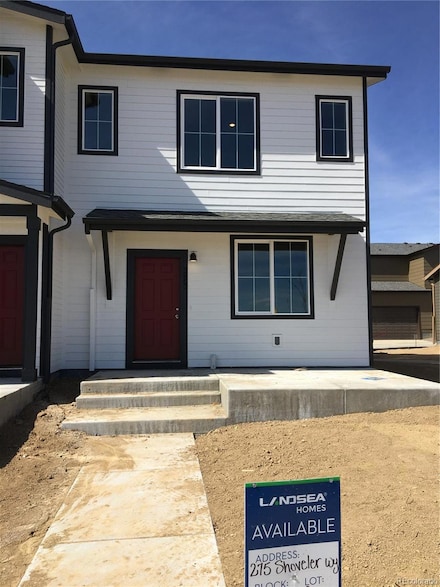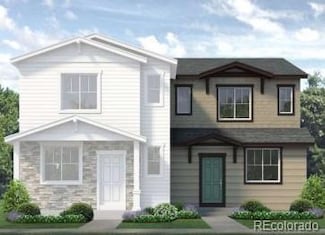$479,990 New Construction
- 4 Beds
- 2.5 Baths
- 2,562 Sq Ft
4707 Goldflower Dr, Johnstown, CO 80534
The Chatfield offers a thoughtfully designed layout perfect for modern living. Upon entering, a versatile flex space greetsyou at the front of the home, ideal for a home office or additional living area. The open flow leads seamlessly into thespacious great room, creating an inviting atmosphere for relaxation or entertaining. This two-story home features fourbedrooms, providing ample
Christy Hepp eXp Realty, LLC

