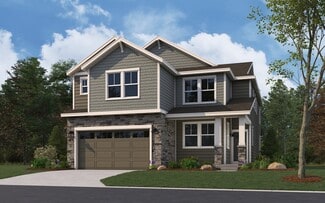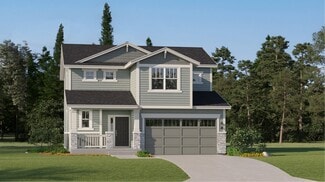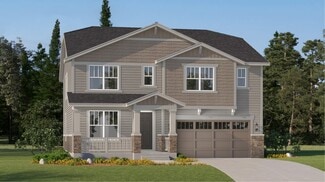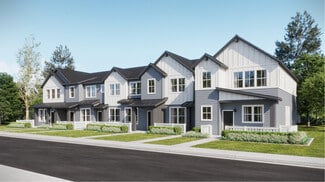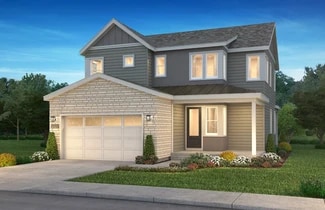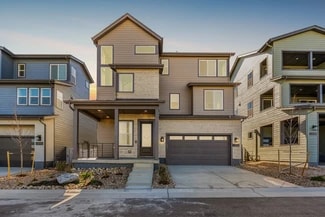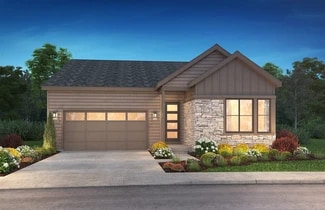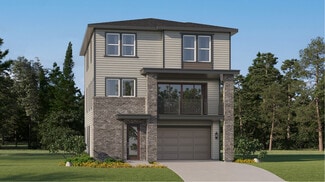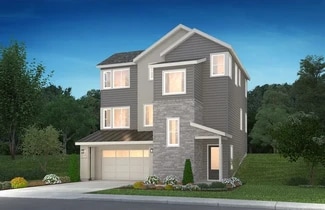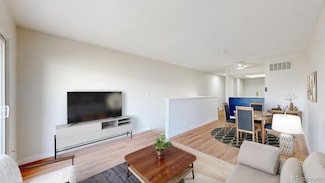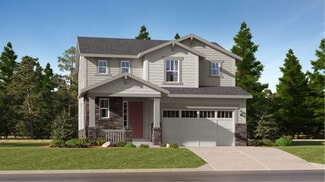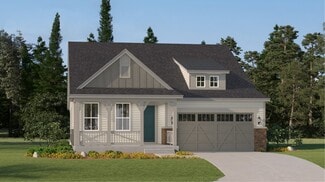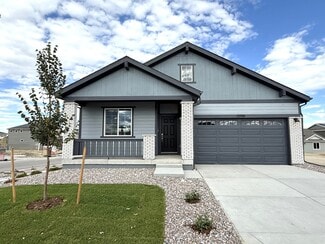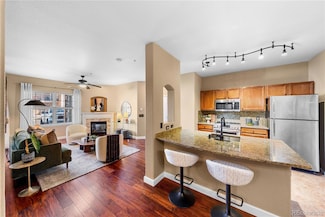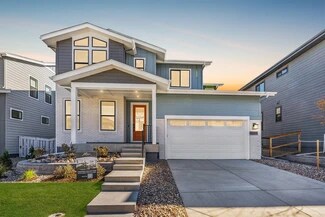$729,000
- 3 Beds
- 2 Baths
- 1,814 Sq Ft
13912 Deertrack Ln, Parker, CO 80134
This well-appointed ranch-style home offers a functional layout designed for comfort and convenience. The entryway leads to two bedrooms and a full bath, ideal for guests, or a home office. The open-concept kitchen features ample counter space, a large center island, and a seamless flow into the spacious great room and dining area, with direct access to the landscaped backyard complete with turf
Mikhail Vosk Brokers Guild Homes


