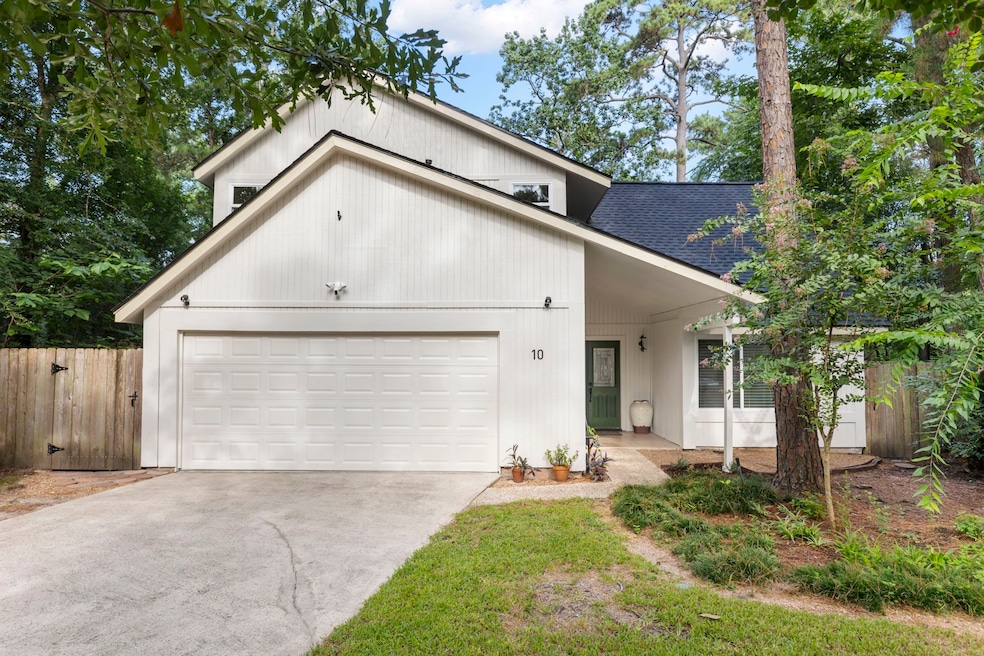10 Glorybower Ct Spring, TX 77380
Grogan's Mill NeighborhoodHighlights
- Traditional Architecture
- High Ceiling
- Game Room
- Lamar Elementary School Rated A-
- Granite Countertops
- Community Pool
About This Home
Prime location on a quiet cul-de-sac w/no rear neighbors, this move-in ready home at the front of The Woodlands is minutes from upscale shopping, dining, top-tier Conroe ISD schools & I-45 for easy commute. Thoughtful updates throughout: new roof, windows, plumbing, AC, water heater, fresh paint in & out, vinyl plank floors upstairs, new garage door, SS stove & microwave, updated baths, painted cabinets & more! Light-filled family/dining room boasts soaring ceilings & tile flooring. Kitchen features granite counters, SS appliances, painted cabinets & sunny breakfast nook. Private primary suite offers backyard access, dual sinks, sleek tiled walk-in shower & custom closet system. Upstairs find a spacious, versatile game room, 2 secondary beds & full refreshed bath. Expansive backyard w/deck & covered patio—ideal for entertaining or relaxing! Top-dollar improvements done so you don’t have to! Live where convenience, charm & location converge—this one won’t last!
Listing Agent
Keller Williams Realty The Woodlands License #0500371 Listed on: 07/24/2025

Open House Schedule
-
Saturday, September 20, 202511:00 am to 1:00 pm9/20/2025 11:00:00 AM +00:009/20/2025 1:00:00 PM +00:00Add to Calendar
Home Details
Home Type
- Single Family
Est. Annual Taxes
- $858
Year Built
- Built in 1978
Lot Details
- 7,640 Sq Ft Lot
- Cul-De-Sac
- East Facing Home
- Back Yard Fenced
- Sprinkler System
Parking
- 2 Car Attached Garage
- Garage Door Opener
Home Design
- Traditional Architecture
Interior Spaces
- 1,968 Sq Ft Home
- 2-Story Property
- High Ceiling
- Ceiling Fan
- Window Treatments
- Family Room
- Game Room
- Utility Room
- Fire and Smoke Detector
Kitchen
- Breakfast Room
- Electric Oven
- Electric Range
- Microwave
- Dishwasher
- Kitchen Island
- Granite Countertops
- Disposal
Flooring
- Carpet
- Tile
- Vinyl Plank
- Vinyl
Bedrooms and Bathrooms
- 3 Bedrooms
- En-Suite Primary Bedroom
- Double Vanity
- Bathtub with Shower
Laundry
- Dryer
- Washer
Schools
- Lamar Elementary School
- Knox Junior High School
- The Woodlands College Park High School
Utilities
- Central Heating and Cooling System
- Heating System Uses Gas
Listing and Financial Details
- Property Available on 7/24/25
- Long Term Lease
Community Details
Overview
- Woodlands Village Grogans Mill Subdivision
Recreation
- Community Pool
Pet Policy
- Call for details about the types of pets allowed
- Pet Deposit Required
Map
Source: Houston Association of REALTORS®
MLS Number: 33822112
APN: 9728-13-05300
- 2 Dewthread Ct
- 46 N Autumnwood Way
- 4 Blazing Star Ct
- 4 N Autumnwood Way
- 5 Buttonbush Ct
- 108 S Timber Top Dr
- 22 History Row
- 30 History Row
- 11 Olmstead Row
- 75 Colonial Row Dr
- 31 E Breezy Way
- 2819 W Wildwind Cir
- 27 Rafters Row
- 10813 Colony Wood Place
- 30 E Bay Blvd
- 5 Indian Cedar Ln
- 194 W Breezy Way
- 38 Huntsmans Horn Cir
- 210 W Breezy Way
- 26 E Shore Dr
- 2 Kino Ct
- 122 Gateway Park Place
- 26 Olmstead Row
- 11 Olmstead Row
- 58 E Bay Blvd
- 2 Rafters Row
- 2710 Timberjack Place
- 194 W Breezy Way
- 210 W Breezy Way
- 2203 Riva Row
- 25 Fairway Oaks Place
- 12 Riva Row
- 2824 S Logrun Cir
- 10100 Six Pines Dr
- 10200 Six Pines Dr
- 14 Jetty Point Dr
- 7 Leisure Ln
- 2825 S Logrun Cir
- 10600 Six Pines Dr
- 11405 Slash Pine Place






