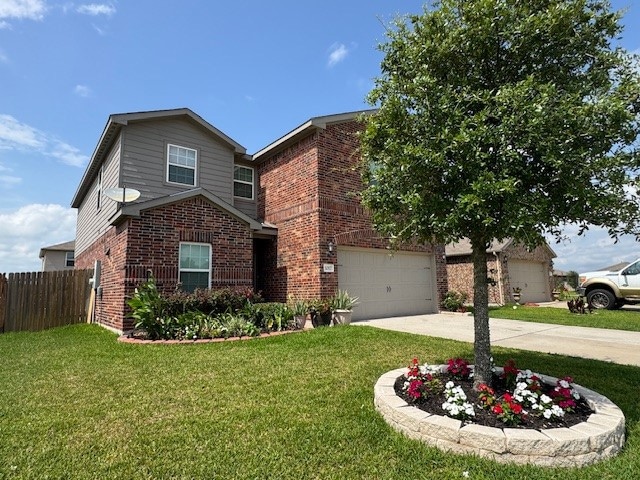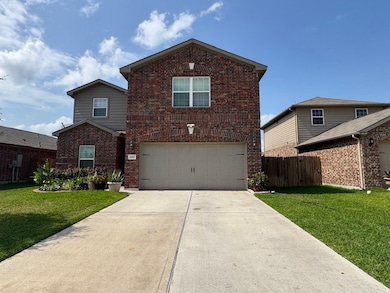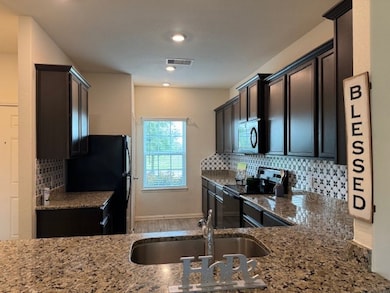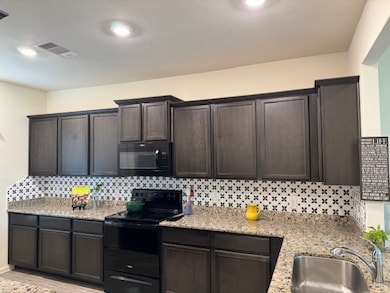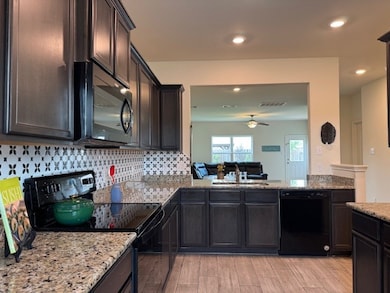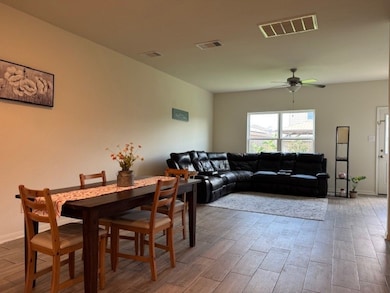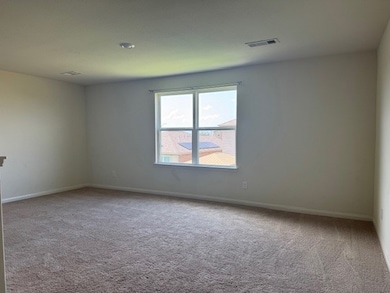Highlights
- Popular Property
- Game Room
- 2 Car Attached Garage
- Traditional Architecture
- Community Pool
- Bathtub with Shower
About This Home
Move-In Ready in Katy!. Welcome to this immaculately maintained two-story home nestled with a view of the park lot! Featuring a desirable split floor plan with 5 bedrooms and 2.5 baths, this home offers privacy, space, and modern living. Elegant granite countertops, big private yard—perfect for BBQs, playtime, make your place in this friendly neighborhood. Zoned to highly sought-after Katy ISD. Access to I-10, Grand Parkway, Katy Mills Mall, restaurants, and more, affordable HOA!
Home Details
Home Type
- Single Family
Est. Annual Taxes
- $4,193
Year Built
- Built in 2020
Parking
- 2 Car Attached Garage
Home Design
- Traditional Architecture
Interior Spaces
- 2,586 Sq Ft Home
- 2-Story Property
- Living Room
- Dining Room
- Game Room
- Utility Room
Bedrooms and Bathrooms
- 5 Bedrooms
- Bathtub with Shower
- Separate Shower
Schools
- Royal Elementary School
- Royal Junior High School
- Royal High School
Additional Features
- 5,500 Sq Ft Lot
- Central Heating and Cooling System
Listing and Financial Details
- Property Available on 7/14/25
- Long Term Lease
Community Details
Overview
- Freeman Ranch HOA
- Freeman Ranch Sec 1 Subdivision
Recreation
- Community Pool
Pet Policy
- No Pets Allowed
- Pet Deposit Required
Map
Source: Houston Association of REALTORS®
MLS Number: 28575235
APN: 256448
- 1049 Strawberry Ridge Dr
- 220 Elm Patch Dr
- 1046 Texas Timbers Dr
- 2037 Mule Ridge Dr
- 297 Elm Patch Dr
- 344 Lone Mountain Dr
- 3025 Iron Woods Dr
- 2095 Mule Ridge Dr
- 444 Maple Fawn Dr
- 404 Texas Olive Dr
- 416 Beechwood Hacienda Dr
- 412 Cordova Cliff Dr
- 428 Beechwood Hacienda Dr
- 457 Sunny Highlands Dr
- 425 Light Summit Dr
- 208 Light Summit Dr
- 421 Light Summit Dr
- 449 Sunny Highlands Dr
- 411 Texas Pecan Dr
- 411 Texas Pecan Dr
- 309 Killam County Dr
- 2095 Mule Ridge Dr
- 424 Maple Fawn Dr
- 416 Beechwood Hacienda Dr
- 412 Cordova Cliff Dr
- 469 Amberwood Park Dr
- 400 Lynn Lotus Dr
- 428 Beechwood Hacienda Dr
- 451 Lone Rider Dr
- 457 Sunny Highlands Dr
- 413 Mystic Slopes Dr
- 401 Mystic Slopes Dr
- 425 Light Summit Dr
- 208 Light Summit Dr
- 460 Lone Rider Dr
- 441 Texas Pecan Dr
- 408 Mystic Slopes Dr
- 441 Sunny Highlands Dr
- 460 Beechwood Hacienda Dr
- 425 Elaine Valley Dr
