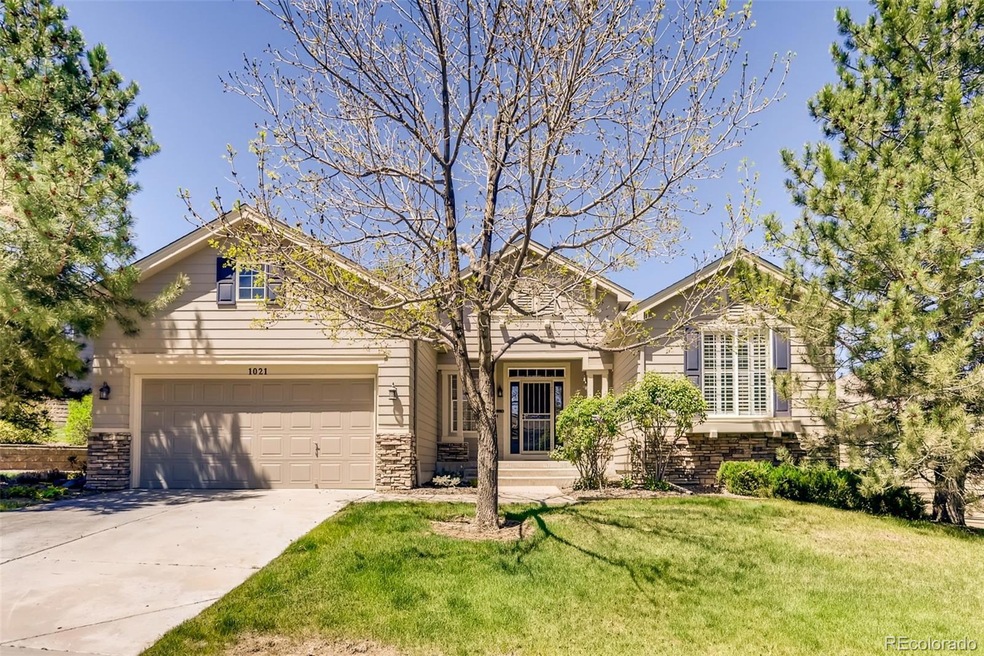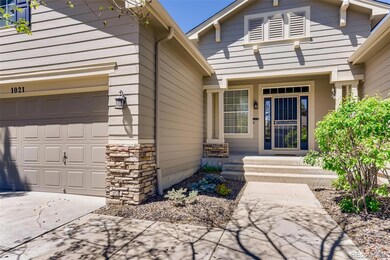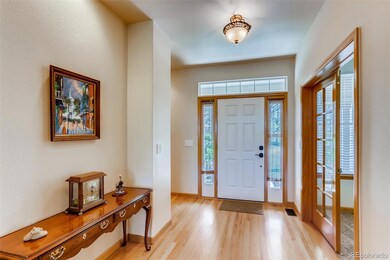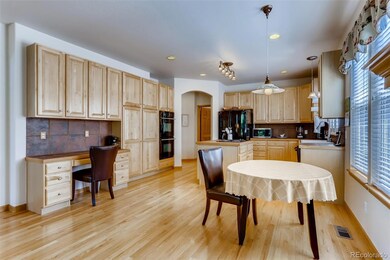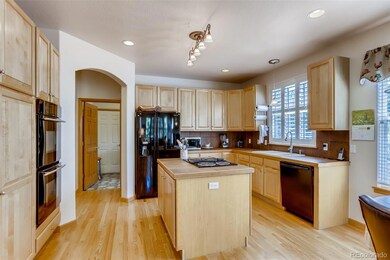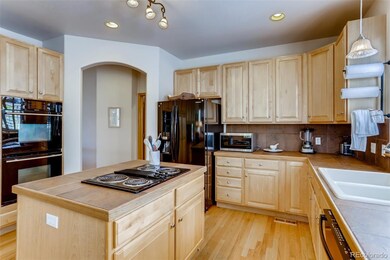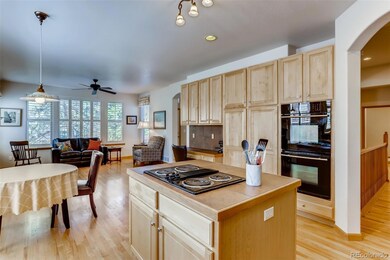
1021 Snow Lily Ct Castle Pines, CO 80108
Estimated Value: $738,000 - $778,000
Highlights
- Primary Bedroom Suite
- Open Floorplan
- Deck
- Timber Trail Elementary School Rated A
- Clubhouse
- Traditional Architecture
About This Home
As of August 2021Welcome home to this beautiful, rare, low-maintenance ranch patio home in Castle Pines! You will love the fantastic open floor plan, from the large welcoming foyer, to the light and bright formal living and dining, as well as the great room open to the kitchen - great for holidays and entertaining. No stairs to your main floor master bedroom with vaulted ceilings, huge walk in closet and five piece bath with jetted tub, main floor office with french doors, additional bedroom and bathroom, as well as large laundry room with utility sink. Downstairs, find additional living space in a large finished basement with family room, light and bright third bedroom and 3/4 bath with heated floors, as well as ample storage space. Relax and enjoy the mature trees and maintenance free yard from your deck with retractable awning. Located on a quiet cul de sac with landscaping maintained by the HOA. Snow removal to your front door by HOA, over 2 inches. This home has been meticulously cared for, with newer main floor carpet, newer laminate flooring in basement, newer tile in master bath, and newer AC. Brand new retractable awning. Roof new in 2019. You can't beat this fabulous quiet neighborhood - close to/walking distance to the Ridge Golf Course, Daniel's Gate Park, surrounded by miles of walking and biking trails, parks, very convenient to both I25 and Santa Fe. * BE SURE TO CHECK OUT THE 3D and VIDEO TOURS!! * * Plot plan in supplements *
Last Agent to Sell the Property
Engel Voelkers Castle Pines License #100042541 Listed on: 06/23/2021
Home Details
Home Type
- Single Family
Est. Annual Taxes
- $3,708
Year Built
- Built in 1998
Lot Details
- 9,583 Sq Ft Lot
- Cul-De-Sac
- East Facing Home
- Landscaped
- Front and Back Yard Sprinklers
HOA Fees
Parking
- 2 Car Attached Garage
- Oversized Parking
Home Design
- Traditional Architecture
- Brick Exterior Construction
- Slab Foundation
- Frame Construction
- Composition Roof
- Radon Mitigation System
Interior Spaces
- 1-Story Property
- Open Floorplan
- Built-In Features
- Ceiling Fan
- Gas Fireplace
- Double Pane Windows
- Entrance Foyer
- Great Room with Fireplace
Kitchen
- Breakfast Area or Nook
- Eat-In Kitchen
- Double Oven
- Cooktop
- Microwave
- Dishwasher
- Kitchen Island
- Tile Countertops
- Utility Sink
- Disposal
Flooring
- Wood
- Carpet
- Laminate
- Tile
Bedrooms and Bathrooms
- 3 Bedrooms | 2 Main Level Bedrooms
- Primary Bedroom Suite
- Walk-In Closet
- Hydromassage or Jetted Bathtub
Laundry
- Dryer
- Washer
Finished Basement
- Basement Fills Entire Space Under The House
- Interior Basement Entry
- 1 Bedroom in Basement
Home Security
- Home Security System
- Radon Detector
- Carbon Monoxide Detectors
- Fire and Smoke Detector
Outdoor Features
- Deck
- Covered patio or porch
- Rain Gutters
Schools
- Timber Trail Elementary School
- Rocky Heights Middle School
- Rock Canyon High School
Additional Features
- Smoke Free Home
- Forced Air Heating and Cooling System
Listing and Financial Details
- Exclusions: Seller's personal property
- Property held in a trust
- Assessor Parcel Number R0392720
Community Details
Overview
- Association fees include irrigation, ground maintenance, recycling, snow removal, trash
- Bristle Cone Village Patio Homes Association, Phone Number (303) 985-9623
- Cpn Ii HOA, Phone Number (303) 841-0456
- Built by Village Homes
- Castle Pines North Subdivision, The Heirloom Floorplan
Amenities
- Clubhouse
Recreation
- Tennis Courts
- Community Pool
Ownership History
Purchase Details
Home Financials for this Owner
Home Financials are based on the most recent Mortgage that was taken out on this home.Purchase Details
Purchase Details
Purchase Details
Home Financials for this Owner
Home Financials are based on the most recent Mortgage that was taken out on this home.Purchase Details
Similar Homes in Castle Pines, CO
Home Values in the Area
Average Home Value in this Area
Purchase History
| Date | Buyer | Sale Price | Title Company |
|---|---|---|---|
| Berrier Brian | $637,500 | Land Title Guarantee Company | |
| Shissler Barbara S | -- | None Available | |
| Shissler Barbara F | $455,000 | Land Title Guarantee Co | |
| Ruck Jon C | $272,988 | Land Title | |
| Village Homes Of Colorado | $1,921,000 | -- |
Mortgage History
| Date | Status | Borrower | Loan Amount |
|---|---|---|---|
| Open | Berrier Brian | $510,000 | |
| Previous Owner | Ruck Jon C | $263,000 | |
| Previous Owner | Ruck Jon | $69,313 | |
| Previous Owner | Ruck Jon C | $300,700 | |
| Previous Owner | Ruck Jon | $65,000 | |
| Previous Owner | Ruck Jon C | $65,000 | |
| Previous Owner | Ruck Jon C | $300,700 | |
| Previous Owner | Ruck Jon C | $43,500 | |
| Previous Owner | Ruck Jon C | $25,000 | |
| Previous Owner | Ruck Jon C | $214,600 |
Property History
| Date | Event | Price | Change | Sq Ft Price |
|---|---|---|---|---|
| 08/06/2021 08/06/21 | Sold | $637,500 | -1.2% | $189 / Sq Ft |
| 07/13/2021 07/13/21 | Pending | -- | -- | -- |
| 07/08/2021 07/08/21 | For Sale | $645,000 | 0.0% | $191 / Sq Ft |
| 07/04/2021 07/04/21 | Pending | -- | -- | -- |
| 07/02/2021 07/02/21 | Price Changed | $645,000 | -3.0% | $191 / Sq Ft |
| 06/23/2021 06/23/21 | For Sale | $665,000 | -- | $197 / Sq Ft |
Tax History Compared to Growth
Tax History
| Year | Tax Paid | Tax Assessment Tax Assessment Total Assessment is a certain percentage of the fair market value that is determined by local assessors to be the total taxable value of land and additions on the property. | Land | Improvement |
|---|---|---|---|---|
| 2024 | $5,063 | $54,830 | $10,120 | $44,710 |
| 2023 | $5,111 | $54,830 | $10,120 | $44,710 |
| 2022 | $3,702 | $38,380 | $7,290 | $31,090 |
| 2021 | $3,847 | $38,380 | $7,290 | $31,090 |
| 2020 | $3,708 | $36,710 | $6,220 | $30,490 |
| 2019 | $3,720 | $36,710 | $6,220 | $30,490 |
| 2018 | $2,363 | $30,190 | $4,820 | $25,370 |
| 2017 | $2,220 | $30,190 | $4,820 | $25,370 |
| 2016 | $2,457 | $30,320 | $6,050 | $24,270 |
| 2015 | $2,731 | $30,320 | $6,050 | $24,270 |
| 2014 | $2,179 | $24,970 | $5,570 | $19,400 |
Agents Affiliated with this Home
-
Christine Martin

Seller's Agent in 2021
Christine Martin
Engel Voelkers Castle Pines
(303) 947-1100
6 in this area
71 Total Sales
-
Jessica Reinhardt

Buyer's Agent in 2021
Jessica Reinhardt
RE/MAX
(303) 549-1223
3 in this area
57 Total Sales
Map
Source: REcolorado®
MLS Number: 9721315
APN: 2351-043-08-002
- 1026 Deer Clover Way
- 7454 Snow Lily Place
- 7332 Woodglen Place
- 948 Buffalo Ridge Rd
- 7284 Timbercrest Ln
- 1030 Timbercrest Dr
- 947 Buffalo Ridge Rd
- 920 Shady Oak Ln
- 907 Greenridge Ln
- 1221 Havenwood Way
- 7271 Brixham Cir
- 1159 Buffalo Ridge Rd
- 7649 Pineridge Terrace
- 7120 Forest Ridge Cir
- 742 Norwich Ct
- 1287 Buffalo Ridge Rd
- 7115 Parkwood Ln
- 7353 Norfolk Place
- 570 Clarendon Loop
- 7071 Turweston Ln
- 1021 Snow Lily Ct
- 1029 Snow Lily Ct
- 1005 Snow Lily Ct
- 1018 Deer Clover Way
- 1037 Snow Lily Ct
- 7463 Snow Lily Place
- 1022 Snow Lily Ct
- 1014 Snow Lily Ct
- 1006 Snow Lily Ct
- 1045 Snow Lily Ct
- 7474 Snow Lily Place
- 1034 Deer Clover Way
- 1009 Deer Clover Way
- 1001 Deer Clover Way
- 7453 Snow Lily Place
- 1017 Deer Clover Way
- 1032 Snow Lily Ct
- 1038 Snow Lily Ct
- 979 Deer Clover Way
- 1025 Deer Clover Way
