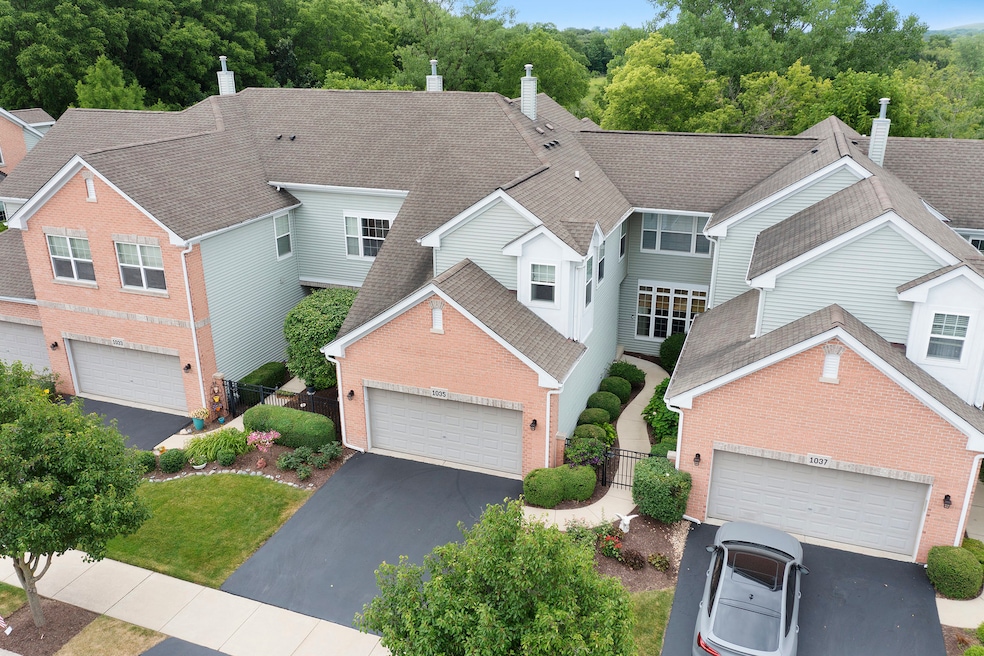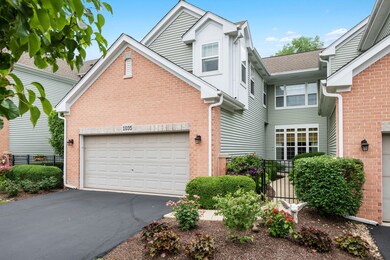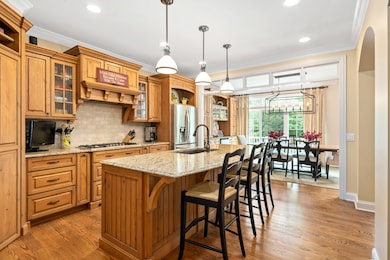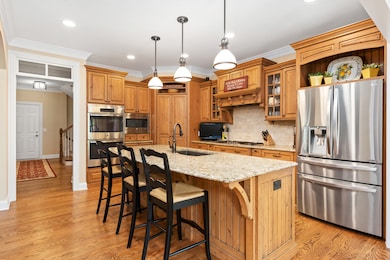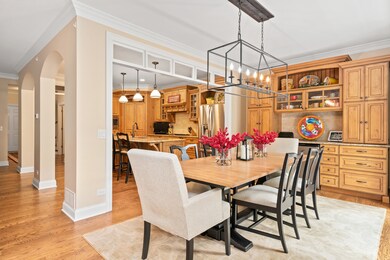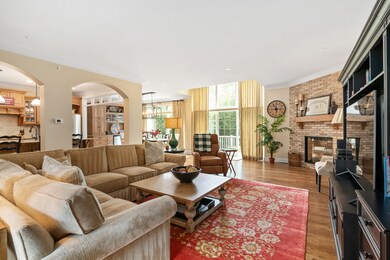
1035 Hummingbird Way Unit 63 Bartlett, IL 60103
South Tri Village NeighborhoodEstimated Value: $483,799
Highlights
- Deck
- Wooded Lot
- Wood Flooring
- Bartlett High School Rated A-
- Vaulted Ceiling
- Wine Refrigerator
About This Home
As of September 2022CUSTOM FLOOR PLAN*There Is Not Another Floor plan Like This In The Subdivision*Entire Home Remodeled In 2018 With High End Finishes*Private Gated Entrance*Covered Entryway*Wide Open Floor plan*Full Finished Walk-Out Basement*Huge Deck That Overlooks The Forest Preserve*Covered Patio*1st And 2nd Levels; 4" Plank Oak Flooring, Two-Piece Crown Molding, Upgrade 5.5" Baseboards, Solid Hardcore Paneled Interior Doors, New Light Fixtures Throughout*New Oak Staircases*New Deck Floor in 2019*New Water Heater in 2020*New Battery Back-up in 2022* Kitchen Offers; Custom Knotty Alder Cabinets, Pendant Lights Over Island, Bosch Dishwasher, Ge Profile Microwave, Lg Counter Depth French Door Refrigerator, Ge Double Oven, Ge Built-In Microwave, Walk In Pantry With Custom Shelving, Granite Countertops, Blanco Undermount Double Basin Silgranit Sink, Moen Bronze Pull-Down Faucet, 8 1/2' X 4' Island, Hinkley Pendants Over The Island* Full Finished Walk-Out Basement With 3 Storage Areas, Armstrong Engineered Wood Flooring, Knotty Alder Paneled Hardcore Doors, Knotty Alder Wood Trim, Custom Window Treatments with Woven Woods Hunter Douglas Custom Privacy Fabric Vertical Blinds* Beautiful Master Bedroom with 13x11 Walk-In-Closet, Private Bathroom With Jacuzzi Heated Jetted Bathtub, Heated Floor, Custom Cabinets, Linen Closet And Medicine Cabinet, New Tiled Shower With Glass Enclosure, New Tiled Floor, Shiplap Wall, New Light Fixtures, Tv Alcove, Electric In Drawer For Hair Dryer, Medicine Cabinet For Electric Toothbrush, Electric in Linen Closet, Granite Double Vanity, Restoration Hardware Oval Pivot Mirrors and Faucets*Bedrooms 2 & 3 Offer; Walk-In-Closets, Jack and Jill Bathroom With Custom Window Treatment and Woven Woods, Custom Cabinets And Medicine Cabinet, New Tiled Shower With Glass Enclosure, New Tiled Floor, New Light Fixtures, Marble Vanity Top*1st Floor Laundry Room with Samsung Frontload Washer and Dryer Custom Cabinetry and Custom Mud Room Storage Bench and Coat Hooks, Marble Countertop, New Ceiling Light Fixture*Dining Room Offers; Custom Knotty Alder Cabinets And Serving Area, Ethan Allen Killian Linear Chandelier, Custom Hunter Douglas Custom Privacy Fabric Vertical Blinds And Sliders To The Deck*Family Room Offers; Brick Gas Fireplace with Knotty Alder Mantel, Custom Woven Woods Hunter Douglas Custom Privacy Fabric Vertical Blinds and Sliders to The Deck*Powder Room: New Custom Cabinets, Wood-framed Mirror, New Light Fixtures, Marble Vanity Top*There are so many more upgrades and custom/high-end finishes throughout this amazing home*Supurb location; Forest Preserve, Walking/Biking Trails, Short Walk to the Bartlett Aquatic Center, Splash Central Indoor Pool, Apple Orchard Golf Course, Basketball Courts, Park and Fields*Near Shopping, Dining, Entertainment, Downtown Bartlett, Metra and Major Roads and Highways*
Last Agent to Sell the Property
Keller Williams Premiere Properties License #475148803 Listed on: 07/14/2022

Last Buyer's Agent
Keller Williams Premiere Properties License #475148803 Listed on: 07/14/2022

Townhouse Details
Home Type
- Townhome
Est. Annual Taxes
- $10,390
Year Built
- Built in 2006 | Remodeled in 2018
Lot Details
- Lot Dimensions are 33x99
- Sprinkler System
- Wooded Lot
HOA Fees
- $301 Monthly HOA Fees
Parking
- 2 Car Attached Garage
- Garage Transmitter
- Garage Door Opener
- Driveway
- Parking Included in Price
Home Design
- Asphalt Roof
- Radon Mitigation System
- Concrete Perimeter Foundation
Interior Spaces
- 2,437 Sq Ft Home
- 2-Story Property
- Vaulted Ceiling
- Gas Log Fireplace
- Drapes & Rods
- Blinds
- Window Screens
- Entrance Foyer
- Family Room with Fireplace
- Living Room
- Formal Dining Room
- Lower Floor Utility Room
- Storage Room
- Wood Flooring
Kitchen
- Double Oven
- Gas Cooktop
- Range Hood
- Microwave
- Dishwasher
- Wine Refrigerator
- Stainless Steel Appliances
- Disposal
Bedrooms and Bathrooms
- 3 Bedrooms
- 3 Potential Bedrooms
- Walk-In Closet
- Dual Sinks
- Garden Bath
- Separate Shower
Laundry
- Laundry Room
- Laundry on main level
- Dryer
- Washer
Finished Basement
- Walk-Out Basement
- Basement Fills Entire Space Under The House
- Exterior Basement Entry
- Sump Pump
- Recreation or Family Area in Basement
- Basement Storage
Home Security
Outdoor Features
- Deck
- Patio
- Porch
Schools
- Bartlett Elementary School
- East View Middle School
- Bartlett High School
Utilities
- Forced Air Heating and Cooling System
- Humidifier
- Heating System Uses Natural Gas
- Water Softener is Owned
- Cable TV Available
Community Details
Overview
- Association fees include insurance, exterior maintenance, lawn care, snow removal
- 6 Units
- Anyone Association, Phone Number (630) 924-9224
- The Villas In Hawk Hollow Subdivision, Custom Floorplan
- Property managed by STELLER PROPERTY MANAGEMENT
Pet Policy
- Limit on the number of pets
- Dogs and Cats Allowed
Security
- Storm Screens
- Carbon Monoxide Detectors
Ownership History
Purchase Details
Home Financials for this Owner
Home Financials are based on the most recent Mortgage that was taken out on this home.Purchase Details
Home Financials for this Owner
Home Financials are based on the most recent Mortgage that was taken out on this home.Purchase Details
Home Financials for this Owner
Home Financials are based on the most recent Mortgage that was taken out on this home.Similar Homes in Bartlett, IL
Home Values in the Area
Average Home Value in this Area
Purchase History
| Date | Buyer | Sale Price | Title Company |
|---|---|---|---|
| Gillespie Vicki | $430,000 | Chicago Title | |
| Erwin James M | $340,000 | Citywide Title Corporation | |
| Barth David A | $452,500 | Chicago Title |
Mortgage History
| Date | Status | Borrower | Loan Amount |
|---|---|---|---|
| Previous Owner | Erwin James M | $238,000 | |
| Previous Owner | Barth David A | $200,000 | |
| Previous Owner | Barth David A | $330,000 | |
| Previous Owner | Barth David A | $130,000 | |
| Previous Owner | Barth David A | $130,000 |
Property History
| Date | Event | Price | Change | Sq Ft Price |
|---|---|---|---|---|
| 09/02/2022 09/02/22 | Sold | $430,000 | +7.5% | $176 / Sq Ft |
| 07/18/2022 07/18/22 | Pending | -- | -- | -- |
| 07/14/2022 07/14/22 | For Sale | $399,900 | +17.6% | $164 / Sq Ft |
| 10/03/2016 10/03/16 | Sold | $340,000 | -2.8% | $140 / Sq Ft |
| 08/09/2016 08/09/16 | Pending | -- | -- | -- |
| 08/04/2016 08/04/16 | For Sale | $349,896 | -- | $144 / Sq Ft |
Tax History Compared to Growth
Tax History
| Year | Tax Paid | Tax Assessment Tax Assessment Total Assessment is a certain percentage of the fair market value that is determined by local assessors to be the total taxable value of land and additions on the property. | Land | Improvement |
|---|---|---|---|---|
| 2023 | $10,821 | $131,300 | $24,830 | $106,470 |
| 2022 | $10,663 | $122,030 | $23,080 | $98,950 |
| 2021 | $10,390 | $115,840 | $21,910 | $93,930 |
| 2020 | $10,158 | $112,360 | $21,250 | $91,110 |
| 2019 | $9,488 | $108,350 | $20,490 | $87,860 |
| 2018 | $8,961 | $99,710 | $18,860 | $80,850 |
| 2017 | $8,707 | $95,740 | $18,110 | $77,630 |
| 2016 | $7,363 | $84,680 | $16,020 | $68,660 |
| 2015 | $7,315 | $80,150 | $15,160 | $64,990 |
| 2014 | $6,484 | $75,100 | $14,780 | $60,320 |
| 2013 | $7,797 | $76,890 | $15,130 | $61,760 |
Agents Affiliated with this Home
-
David Bulava

Seller's Agent in 2022
David Bulava
Keller Williams Premiere Properties
(630) 372-6856
2 in this area
58 Total Sales
-
Dave Goddard
D
Seller's Agent in 2016
Dave Goddard
Garry Real Estate
(630) 310-8315
23 in this area
138 Total Sales
-
Candi Goddard

Seller Co-Listing Agent in 2016
Candi Goddard
Garry Real Estate
(630) 992-3283
23 in this area
109 Total Sales
Map
Source: Midwest Real Estate Data (MRED)
MLS Number: 11464590
APN: 01-11-109-028
- 610 Catalpa Ln
- 926 Balsam Ln
- 122 E Sherman St
- 136 Sherman Ct
- 669 Morning Glory Ln
- 281 Windsor Dr
- 284 Windsor Dr
- 244 Ewell Ct Unit 2
- 750 Evergreen Ln
- 982 Grant St
- 260 Lincoln Dr
- 1061 Martingale Dr
- 5N444 S Bartlett Rd
- 800 Bryn Mawr Ave
- 164 Wilcox Dr
- 271 E Cleburne Ave
- 983 Lakewood Dr
- 1218 S Appletree Ln
- 396 Jervey Ln
- 1097 Washington St
- 1035 Hummingbird Way Unit 63
- 1037 Hummingbird Way
- 1037 Hummingbird Way Unit 64F
- 1033 Hummingbird Way Unit 62
- 1039 Hummingbird Way Unit 65
- 1031 Hummingbird Way Unit 61
- 1041 Hummingbird Way Unit 66
- 1025 Hummingbird Way Unit 60
- 1038 Hummingbird Way Unit 14
- 1045 Hummingbird Way
- 1036 Hummingbird Way Unit 15
- 1034 Hummingbird Way Unit 16F
- 1040 Hummingbird Way
- 1023 Hummingbird Way Unit 59
- 1032 Hummingbird Way Unit 17
- 1030 Hummingbird Way Unit 18
- 180 Partridge Ln
- 1021 Hummingbird Way Unit 58
- 1049 Hummingbird Way Unit 69
- 1019 Hummingbird Way Unit 57
