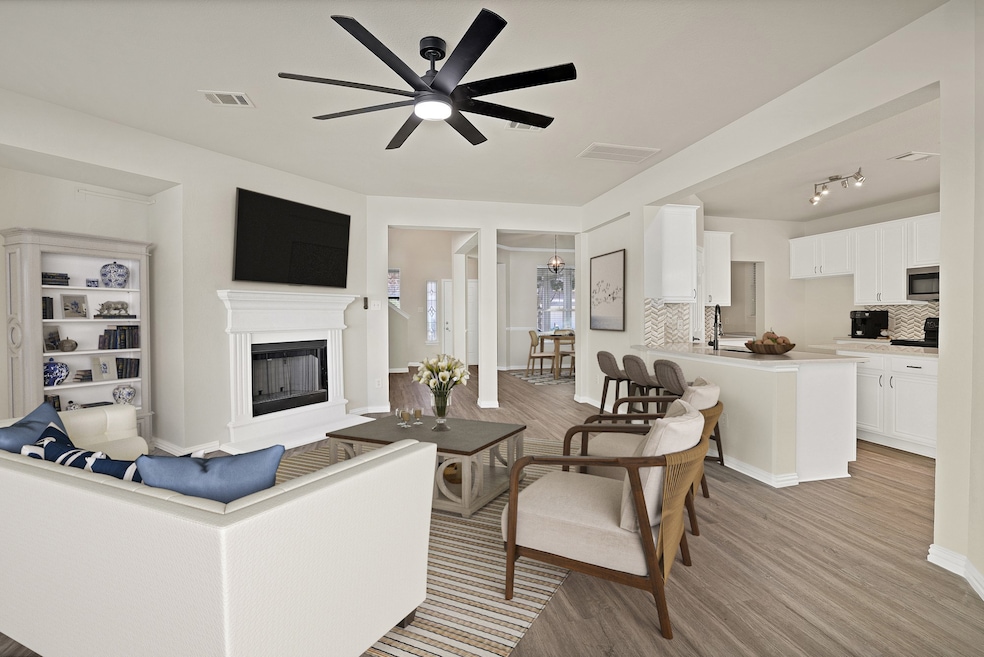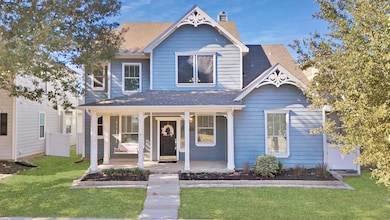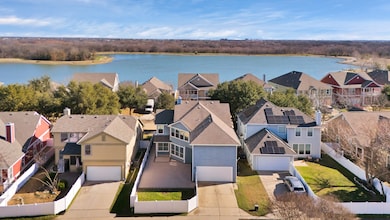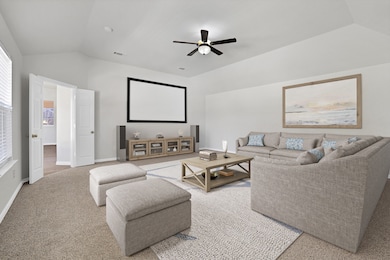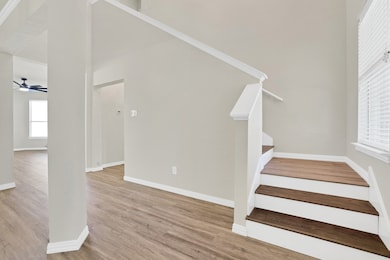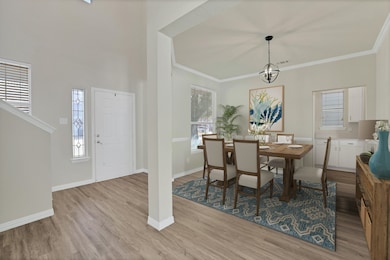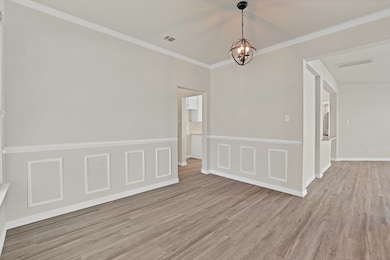
10386 Cedar Lake Dr Providence Village, TX 76227
Estimated payment $2,658/month
Highlights
- Traditional Architecture
- Private Yard
- 2 Car Attached Garage
- Granite Countertops
- Covered patio or porch
- 3-minute walk to Lake Providence Park
About This Home
Welcome home to your very own dollhouse!
This adorable Cape Cod style home has FIVE bedrooms plus a media room! Main floor features a formal dining room, spacious living room with cozy fireplace, brightly updated kitchen with breakfast nook, half bath for guests, and primary bedroom with ensuite bath. Upstairs you will find a large loft with built-in shelving, massive media room ready for movie nights, three additional bedrooms with shared full bath, and a fifth bedroom with its own ensuite bath!
This home has been totally renovated from top to bottom in the last two years. Updates include new vinyl flooring throughout, new carpet in secondary bedrooms, new paint throughout, updated light fixtures and fresh landscaping. Kitchen renovation includes quartz countertops, backsplash with gold finishes, updated hardware and farm sink. Enjoy the private backyard with beautiful oversized brick patio perfect for any outdoor living space. Just a few steps away from Lake Providence, in the idyllic community of Providence Village.
Community features resort style amenities that include two swim parks, waterslide, Olympic pools & kids pool, fitness center, clubhouse, multiple soccer fields, two baseball fields, parks, SEVEN lakes stocked with trophy bass, and miles of scenic trails. Stay active all year round with community clubs for adults and kids.
Come see what this picturesque home and community have to offer, and make this dollhouse home!
Listing Agent
EXP REALTY Brokerage Phone: 619-961-0379 License #0732217 Listed on: 05/30/2025

Home Details
Home Type
- Single Family
Est. Annual Taxes
- $7,833
Year Built
- Built in 2003
Lot Details
- 5,053 Sq Ft Lot
- Wood Fence
- Landscaped
- Interior Lot
- Sprinkler System
- Few Trees
- Private Yard
HOA Fees
- $66 Monthly HOA Fees
Parking
- 2 Car Attached Garage
- Rear-Facing Garage
- Driveway
Home Design
- Traditional Architecture
- Slab Foundation
- Composition Roof
Interior Spaces
- 2,805 Sq Ft Home
- 2-Story Property
- Built-In Features
- Wood Burning Fireplace
- Living Room with Fireplace
Kitchen
- Eat-In Kitchen
- Electric Range
- Microwave
- Dishwasher
- Kitchen Island
- Granite Countertops
- Disposal
Flooring
- Carpet
- Luxury Vinyl Plank Tile
Bedrooms and Bathrooms
- 5 Bedrooms
- Walk-In Closet
Outdoor Features
- Courtyard
- Covered patio or porch
- Exterior Lighting
- Rain Gutters
Schools
- Providence Elementary School
- Ryan H S High School
Utilities
- Cooling Available
- Heating System Uses Natural Gas
Community Details
- Association fees include management, ground maintenance
- Providence Village Association
- Providence Ph 2 Subdivision
Listing and Financial Details
- Legal Lot and Block 28 / O
- Assessor Parcel Number R246690
Map
Home Values in the Area
Average Home Value in this Area
Tax History
| Year | Tax Paid | Tax Assessment Tax Assessment Total Assessment is a certain percentage of the fair market value that is determined by local assessors to be the total taxable value of land and additions on the property. | Land | Improvement |
|---|---|---|---|---|
| 2024 | $7,833 | $429,389 | $83,375 | $346,014 |
| 2023 | $8,020 | $430,554 | $83,375 | $347,179 |
| 2022 | $7,336 | $339,000 | $63,163 | $275,837 |
| 2021 | $6,348 | $264,000 | $46,740 | $217,260 |
| 2020 | $6,356 | $256,000 | $46,740 | $209,260 |
| 2019 | $6,413 | $250,000 | $46,740 | $203,260 |
| 2018 | $6,189 | $237,000 | $46,740 | $190,260 |
| 2017 | $6,192 | $233,998 | $46,740 | $187,258 |
| 2016 | $6,111 | $230,683 | $37,898 | $192,785 |
| 2015 | $5,153 | $202,177 | $30,790 | $171,387 |
| 2014 | $5,153 | $183,229 | $30,790 | $152,439 |
| 2013 | -- | $154,702 | $30,790 | $123,912 |
Property History
| Date | Event | Price | Change | Sq Ft Price |
|---|---|---|---|---|
| 05/30/2025 05/30/25 | For Sale | $350,000 | 0.0% | $125 / Sq Ft |
| 08/03/2017 08/03/17 | Rented | $1,895 | -5.0% | -- |
| 08/01/2017 08/01/17 | Under Contract | -- | -- | -- |
| 06/27/2017 06/27/17 | For Rent | $1,995 | -- | -- |
Purchase History
| Date | Type | Sale Price | Title Company |
|---|---|---|---|
| Deed | -- | -- | |
| Vendors Lien | -- | Fatco | |
| Vendors Lien | -- | Title Resources Of North Tex | |
| Warranty Deed | -- | None Available | |
| Interfamily Deed Transfer | -- | None Available | |
| Vendors Lien | -- | Landamerica American Title 1 | |
| Special Warranty Deed | -- | -- |
Mortgage History
| Date | Status | Loan Amount | Loan Type |
|---|---|---|---|
| Open | $291,900 | New Conventional | |
| Previous Owner | $129,675 | New Conventional | |
| Previous Owner | $144,329 | FHA | |
| Previous Owner | $108,572 | New Conventional | |
| Previous Owner | $110,551 | Unknown | |
| Previous Owner | $111,471 | Unknown | |
| Previous Owner | $112,500 | Purchase Money Mortgage | |
| Previous Owner | $170,350 | Unknown | |
| Previous Owner | $163,500 | Purchase Money Mortgage |
Similar Homes in the area
Source: North Texas Real Estate Information Systems (NTREIS)
MLS Number: 20951229
APN: R246690
- 1341 Bristol Ln
- 1461 Bristol Ln
- 1375 Kingston Place
- 1505 Oakcrest Dr
- 1356 Portsmouth Dr
- 1345 Portsmouth Dr
- 1351 Kingston Place
- 1220 Kingston Place
- 1128 Oakcrest Dr
- 10061 Cedar Lake Dr
- 10040 Cedar Lake Dr
- 10329 Nantucket Dr
- 976 Fox Grove Ln
- 10344 Nantucket Dr
- 10004 Cedar Lake Dr
- 920 Fox Grove Ln
- 9903 Cedarcrest Dr
- 10117 Lakeview Dr
- 9880 Walnut Hill Dr
- 991 Providence Blvd
- 1351 Kingston Place
- 10120 Cedar Lake Dr
- 1039 Providence Blvd
- 10258 Nantucket Dr
- 10201 Franklin Dr
- 10212 Franklin Dr
- 920 Fox Grove Ln
- 9867 Walnut Hill Dr
- 1228 Golden Eagle Ct
- 9846 Cedarcrest Dr
- 10028 Hanover Dr
- 9840 Cedarcrest Dr
- 9821 Birch Dr
- 9810 Walnut Hill Dr
- 9801 Cedarcrest Dr
- 1820 Plymouth Dr
- 1908 Monchino Place
- 1065 Warbler
- 9910 Wethers Field Cir
- 2021 Bridgeport Dr
