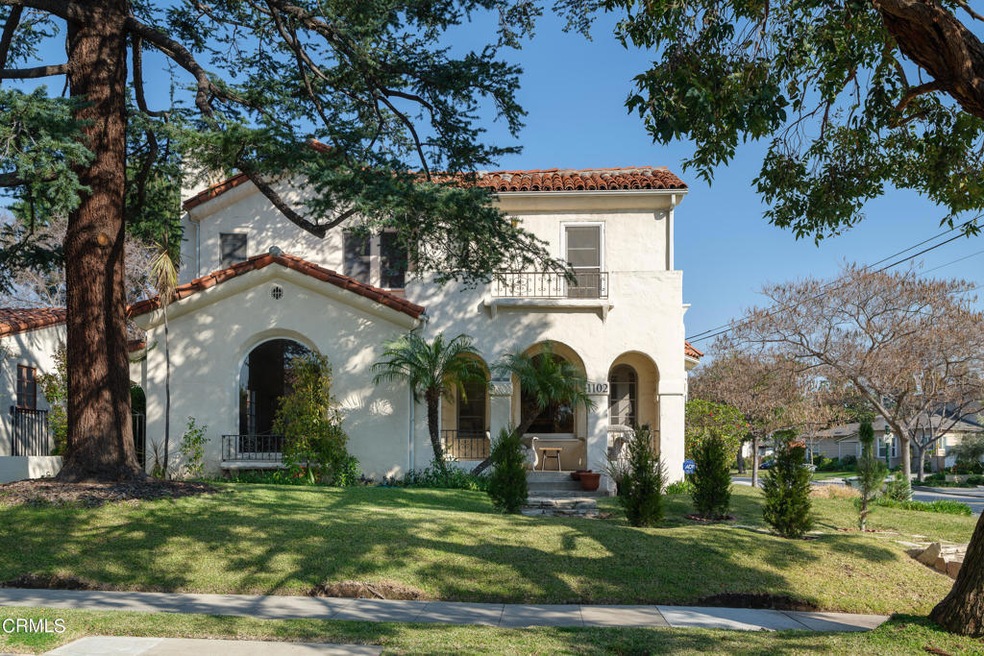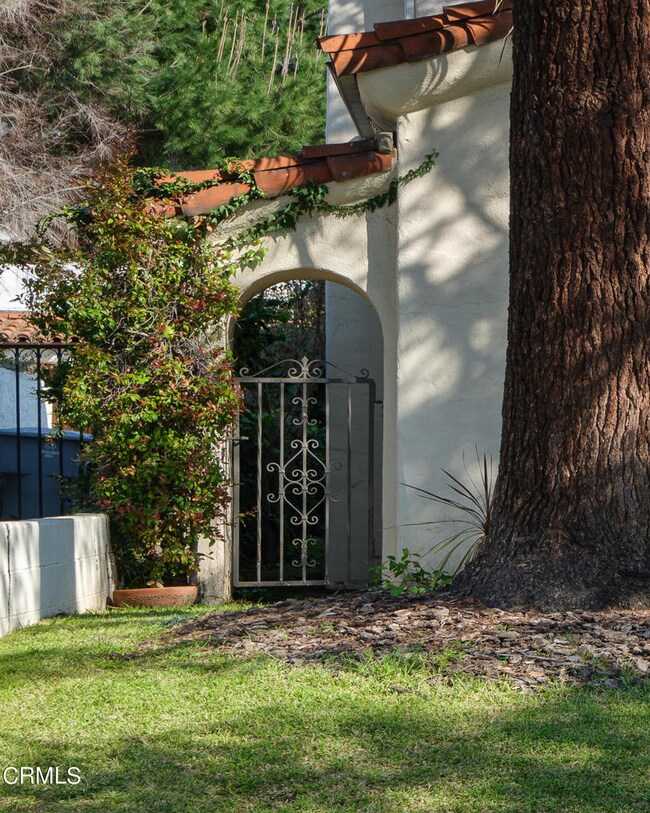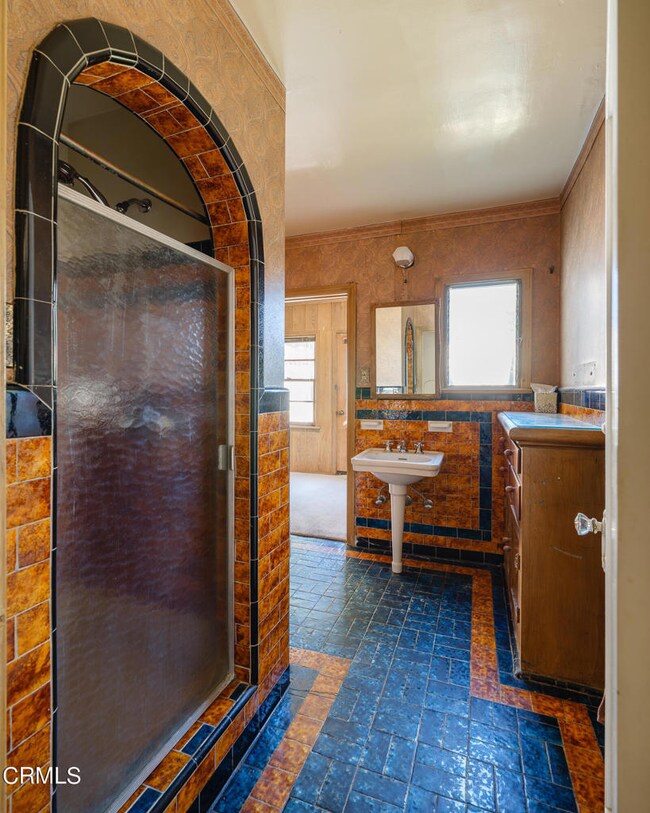
1102 N Cedar St Glendale, CA 91207
Rossmoyne NeighborhoodEstimated Value: $1,887,000 - $2,154,656
Highlights
- Maid or Guest Quarters
- Main Floor Bedroom
- Bonus Room
- Wood Flooring
- Spanish Architecture
- Corner Lot
About This Home
As of May 2023The essence of all that is wonderful about the enchanting Rossmoyne neighborhood is embodied in this 1928 Spanish character home. Beloved by one family since 1966, period details such as coved ceilings, wood floors, hammered iron railings, and terra cotta roof tile adorn the well-appointed floor plan, featuring a flexible downstairs bedroom great for aging in place that can double as a family room, office, or guest/nanny quarters, permitted bonus room attached to the 2-car garage which is oriented toward Dryden preserving ample backyard space, and symbolic Cedar tree punctuating the front yard. In mostly original condition with great bones, all systems need modernizing to capitalize on its quality construction and restore the glory of its original charm. In addition to the rarity of a larger character home in this coveted location, it also affords the extra privacy of a corner lot, the ADU potential of the bonus room, close proximity to Nibley park, and easy access to the city center, downtown LA, and Burbank Studios.
Last Agent to Sell the Property
Douglas Elliman of California, Inc. Brokerage Email: tracieheileson@gmail.com License #01432936 Listed on: 05/08/2023

Home Details
Home Type
- Single Family
Est. Annual Taxes
- $19,661
Year Built
- Built in 1928
Lot Details
- 7,485 Sq Ft Lot
- Masonry wall
- Wrought Iron Fence
- Stucco Fence
- Corner Lot
- Front Yard Sprinklers
- Private Yard
Parking
- 2 Car Garage
- Parking Available
- Driveway Up Slope From Street
Home Design
- Spanish Architecture
- Fixer Upper
- Raised Foundation
- Spanish Tile Roof
- Wood Siding
- Plaster
Interior Spaces
- 2,294 Sq Ft Home
- 2-Story Property
- Coffered Ceiling
- High Ceiling
- Raised Hearth
- Fireplace With Gas Starter
- Window Screens
- Family Room
- Living Room with Fireplace
- Dining Room
- Bonus Room
- Utility Room
- Wood Flooring
- Unfinished Basement
- Utility Basement
Kitchen
- Galley Kitchen
- Breakfast Area or Nook
- Gas and Electric Range
- Free-Standing Range
- Microwave
- Dishwasher
- Laminate Countertops
Bedrooms and Bathrooms
- 4 Bedrooms
- Main Floor Bedroom
- Maid or Guest Quarters
- Bathtub
- Walk-in Shower
Laundry
- Laundry Room
- Washer Hookup
Accessible Home Design
- Accessible Parking
Outdoor Features
- Balcony
- Concrete Porch or Patio
- Exterior Lighting
- Rain Gutters
Utilities
- Gravity Heating System
- Natural Gas Connected
- Water Heater
- Water Softener
Community Details
- No Home Owners Association
Listing and Financial Details
- Tax Lot 441
- Tax Tract Number 3011
- Assessor Parcel Number 5646004014
Ownership History
Purchase Details
Home Financials for this Owner
Home Financials are based on the most recent Mortgage that was taken out on this home.Purchase Details
Similar Homes in Glendale, CA
Home Values in the Area
Average Home Value in this Area
Purchase History
| Date | Buyer | Sale Price | Title Company |
|---|---|---|---|
| Gregg Ronald Eugene | $1,750,000 | Orange Coast Title | |
| Eberhardt Glenn W | -- | -- |
Mortgage History
| Date | Status | Borrower | Loan Amount |
|---|---|---|---|
| Open | Gregg Ronald Eugene | $1,400,000 |
Property History
| Date | Event | Price | Change | Sq Ft Price |
|---|---|---|---|---|
| 05/08/2023 05/08/23 | Sold | $1,750,000 | 0.0% | $763 / Sq Ft |
| 05/08/2023 05/08/23 | Pending | -- | -- | -- |
| 05/08/2023 05/08/23 | For Sale | $1,750,000 | -- | $763 / Sq Ft |
Tax History Compared to Growth
Tax History
| Year | Tax Paid | Tax Assessment Tax Assessment Total Assessment is a certain percentage of the fair market value that is determined by local assessors to be the total taxable value of land and additions on the property. | Land | Improvement |
|---|---|---|---|---|
| 2024 | $19,661 | $1,785,000 | $1,408,008 | $376,992 |
| 2023 | $1,495 | $119,175 | $49,689 | $69,486 |
| 2022 | $1,465 | $116,839 | $48,715 | $68,124 |
| 2021 | $1,427 | $114,549 | $47,760 | $66,789 |
| 2019 | $1,375 | $111,154 | $46,345 | $64,809 |
| 2018 | $1,304 | $108,976 | $45,437 | $63,539 |
| 2016 | $1,215 | $104,747 | $43,674 | $61,073 |
| 2015 | $1,192 | $103,174 | $43,018 | $60,156 |
| 2014 | $1,192 | $101,154 | $42,176 | $58,978 |
Agents Affiliated with this Home
-
Tracie Heileson

Seller's Agent in 2023
Tracie Heileson
Douglas Elliman of California, Inc.
(626) 204-5252
1 in this area
22 Total Sales
-
Julie Milbrodt

Buyer's Agent in 2023
Julie Milbrodt
Keller Williams Real Estate Services
(818) 415-4663
1 in this area
56 Total Sales
Map
Source: Pasadena-Foothills Association of REALTORS®
MLS Number: P1-13519
APN: 5646-004-014
- 1234 N Everett St
- 1165 N Howard St
- 1240 Rossmoyne Ave
- 516 E Stocker St
- 1142 Campbell St Unit 307
- 1142 Campbell St Unit 108
- 611 E Mountain St
- 1001 Monterey Rd
- 500 Jackson Place Unit 313
- 630 Naranja Dr
- 1116 E Doran St
- 125 E Fairview Ave
- 1051 Hillcroft Rd
- 529 Naranja Dr
- 444 Piedmont Ave Unit 220
- 222 Monterey Rd Unit 1203
- 604 Grove Place
- 515 N Jackson St Unit 213
- 605 N Louise St Unit 204
- 1155 N Brand Blvd Unit 706
- 1102 N Cedar St
- 1106 N Cedar St
- 1110 N Cedar St
- 1014 N Cedar St
- 917 E Dryden St
- 1105 Cordova Ave
- 1017 Cordova Ave
- 1008 N Cedar St
- 1109 Cordova Ave Unit 7
- 1109 Cordova Ave
- 1105 N Cedar St
- 1101 N Cedar St
- 1118 N Cedar St
- 1109 N Cedar St
- 1013 Cordova Ave
- 1004 N Cedar St
- 1113 Cordova Ave
- 1113 N Cedar St
- 844 E Dryden St
- 1120 N Cedar St


