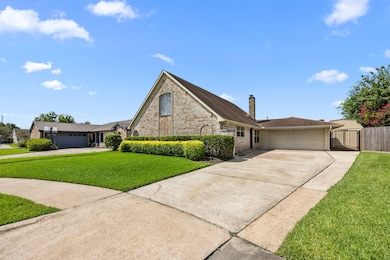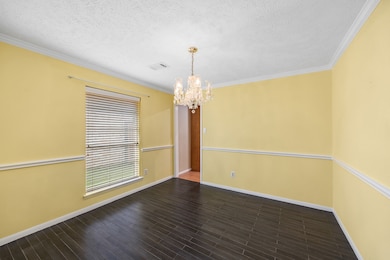
11410 Sagekaron Dr Houston, TX 77089
Outlying Friendswood City NeighborhoodEstimated payment $2,171/month
Highlights
- Deck
- Traditional Architecture
- Granite Countertops
- J Frank Dobie High School Rated A-
- High Ceiling
- Home Office
About This Home
DELIGHTFUL 4-2.5-2 IN ESTABLISHED NEIGHBORHOOD! CUL-DE-SAC LOT! BOTH FORMALS, OR USE ONE AS A HOME OFFICE/STUDY, SPACIOUS DEN WITH FIREPLACE AND CUSTOM MANTLE, UPDATED KITCHEN WITH PLENTY OF CABINET SPACE, WINDOW OVER THE SINK, AND SUNNY BREAKFAST ROOM. PRIMARY BEDROOM IS ON THE FIRST FLOOR. THE SECOND FLOOR FEATURES AN OPEN BALCONY OVERLOOKING THE DEN, LARGE BEDROOMS AND AN UPDATED BATHROOM WITH OVERSIZED SHOWER AND DOUBLE SINKS! RELAX OR ENTERTAIN GUESTS ON THE OVERSIZED COVERED BACK PATIO AND DECK. PEX PIPES, ELECTRIC PANEL BOX WIRED FOR GENERATOR.
Home Details
Home Type
- Single Family
Est. Annual Taxes
- $6,287
Year Built
- Built in 1973
Lot Details
- 6,800 Sq Ft Lot
- Back Yard Fenced
HOA Fees
- $17 Monthly HOA Fees
Parking
- 2 Car Attached Garage
Home Design
- Traditional Architecture
- Brick Exterior Construction
- Slab Foundation
- Composition Roof
- Cement Siding
Interior Spaces
- 2,350 Sq Ft Home
- 1.5-Story Property
- Crown Molding
- High Ceiling
- Gas Fireplace
- Window Treatments
- Formal Entry
- Family Room Off Kitchen
- Living Room
- Breakfast Room
- Dining Room
- Home Office
- Utility Room
- Washer and Gas Dryer Hookup
- Security System Owned
Kitchen
- Electric Oven
- Gas Range
- Microwave
- Dishwasher
- Granite Countertops
- Disposal
Flooring
- Carpet
- Tile
Bedrooms and Bathrooms
- 4 Bedrooms
- Double Vanity
Outdoor Features
- Balcony
- Deck
- Covered patio or porch
- Shed
Schools
- Frazier Elementary School
- Melillo Middle School
- Dobie High School
Utilities
- Central Heating and Cooling System
- Heating System Uses Gas
Community Details
- Goodwin & Goodwin Association, Phone Number (512) 502-7515
- Sagemeadow Sec 02 Subdivision
Map
Home Values in the Area
Average Home Value in this Area
Tax History
| Year | Tax Paid | Tax Assessment Tax Assessment Total Assessment is a certain percentage of the fair market value that is determined by local assessors to be the total taxable value of land and additions on the property. | Land | Improvement |
|---|---|---|---|---|
| 2024 | $1,318 | $250,553 | $43,010 | $207,543 |
| 2023 | $1,318 | $259,199 | $43,010 | $216,189 |
| 2022 | $5,567 | $246,079 | $43,010 | $203,069 |
| 2021 | $5,279 | $200,320 | $41,719 | $158,601 |
| 2020 | $5,015 | $189,026 | $40,860 | $148,166 |
| 2019 | $4,961 | $180,770 | $34,782 | $145,988 |
| 2018 | $76 | $174,968 | $33,354 | $141,614 |
| 2017 | $4,597 | $174,968 | $33,354 | $141,614 |
| 2016 | $4,336 | $165,038 | $33,354 | $131,684 |
| 2015 | $1,264 | $156,149 | $22,236 | $133,913 |
| 2014 | $1,264 | $141,395 | $22,236 | $119,159 |
Property History
| Date | Event | Price | Change | Sq Ft Price |
|---|---|---|---|---|
| 07/22/2025 07/22/25 | For Sale | $294,500 | -- | $125 / Sq Ft |
Mortgage History
| Date | Status | Loan Amount | Loan Type |
|---|---|---|---|
| Closed | $47,500 | Credit Line Revolving |
Similar Homes in Houston, TX
Source: Houston Association of REALTORS®
MLS Number: 61031281
APN: 1058950000009
- 10218 Sagerock Dr
- 11439 Sageking Dr
- 10015 Sagegate Dr
- 11502 Sagecanyon Dr
- 11446 Sagestanley Dr
- 10126 Sageroyal Ln
- 10302 Sageplum Dr
- 10307 Sageplum Dr
- 11538 Sagecanyon Dr
- 10306 Sagedowne Ln
- 10007 Sagedowne Ln
- 9950 Sageroyal Ln
- 10002 Sageaspen Ln
- 9939 Sageroyal Ln
- 11239 Sagecanyon Dr
- 10007 Sagecourt Dr
- 9806 Sagewell Dr
- 2419 Londonderry Dr
- 2412 Londonderry Dr
- 9822 Sagedale Dr
- 10127 Sagerock Dr
- 9906 Sageglow Dr
- 10322 Sageplum Dr
- 11119 Sageburrow Dr
- 2112 Limrick Dr
- 11527 Sagewillow Ln
- 9846 Sagepike Dr
- 2513 Crestmoon Ct
- 11111 Sagepike Cir
- 12226 Beamer Rd Unit 2226
- 10606 Kirkwren Dr Unit ID1029082P
- 11218 Sageview Dr
- 12223 Ayrshire Place
- 10715 Sagewillow Ln
- 11307 Sageheather Dr
- 2126 Fortuna Bella Dr
- 11717 Beamer Rd
- 1316 Varese Dr
- 10335 Glenkirk Dr
- 2456 Country Club Dr






