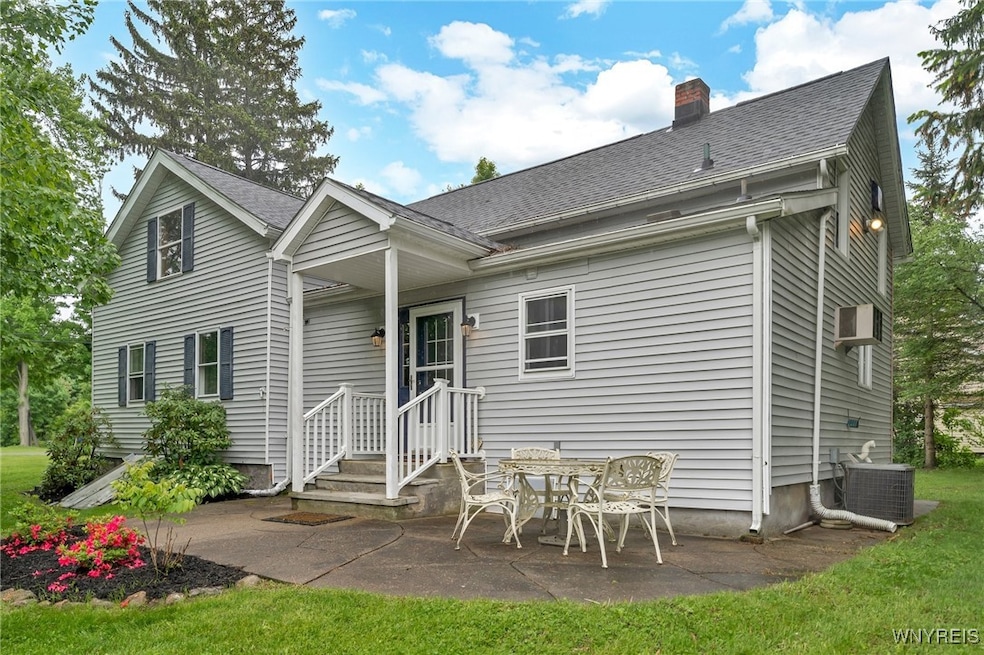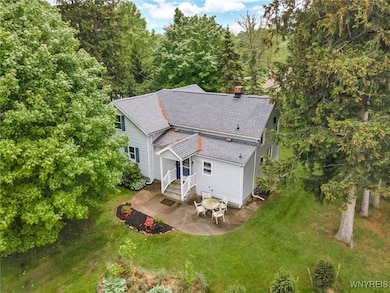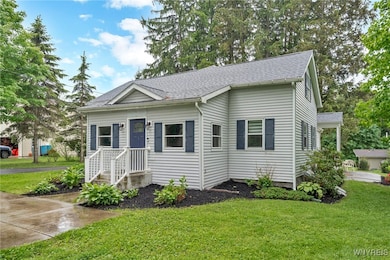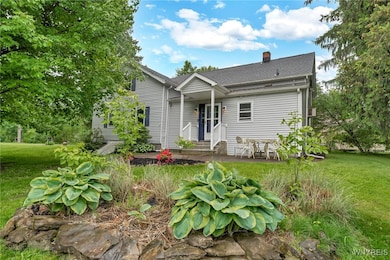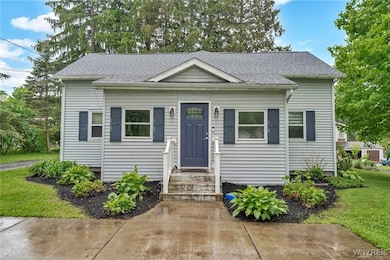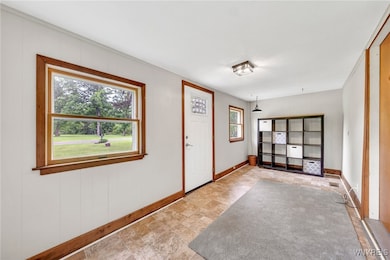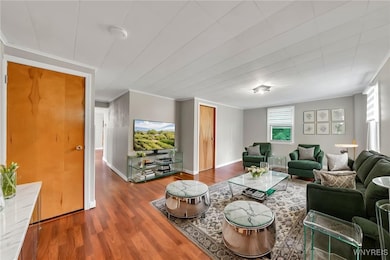
$394,900
- 4 Beds
- 1.5 Baths
- 1,800 Sq Ft
- 2581 Bullis Rd
- Elma, NY
Welcome to 2581 Bullis Road, a beautifully updated 4-bedroom, 1.5-bath home nestled on a serene 4.80-acre lot in sought-after Elma. This charming residence offers the perfect blend of modern upgrades and country living, set back from the road for added privacy and tranquility. Step inside to a completely remodeled kitchen featuring elegant quartz countertops, perfect for entertaining. A spacious
David Schultz Howard Hanna WNY Inc.
