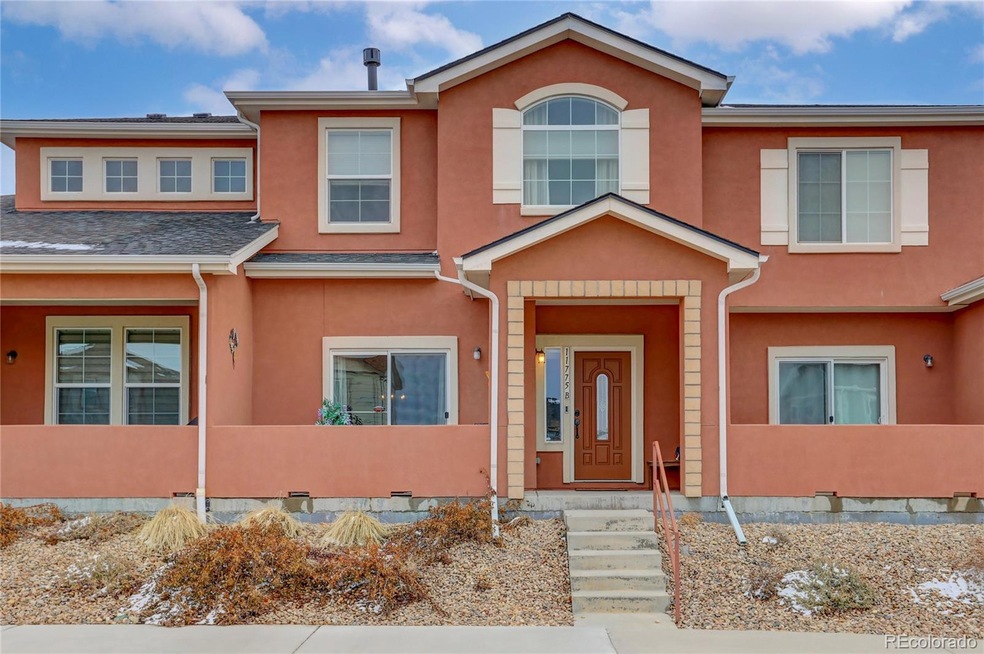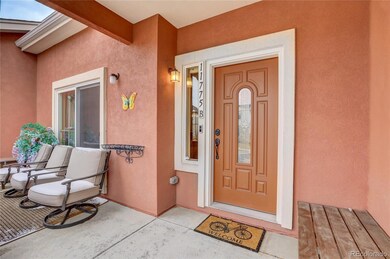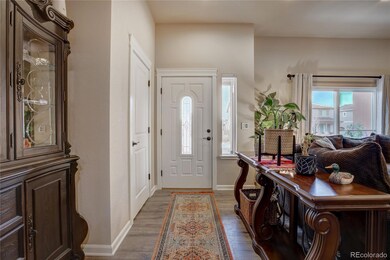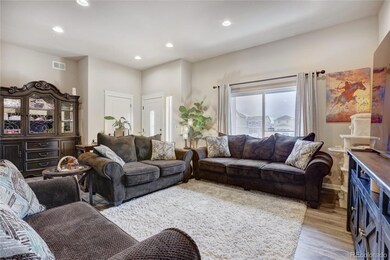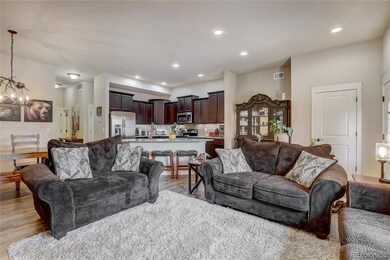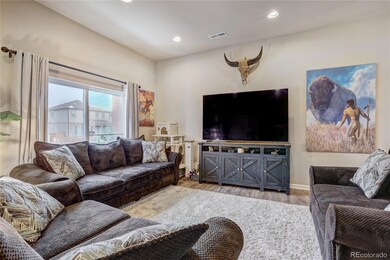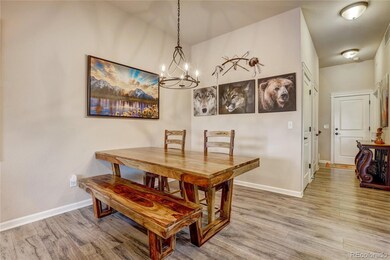
11775 Crestop Way Unit B Parker, CO 80138
Estimated Value: $518,000 - $540,586
Highlights
- Located in a master-planned community
- Primary Bedroom Suite
- Mountain View
- Sierra Middle School Rated A-
- Open Floorplan
- 1-minute walk to Chuck Vogel Memorial Park
About This Home
As of April 2023Welcome home! This low-maintenance former model townhome in Parker features 3 bedrooms and 3 bathrooms, along with an attached 2 car garage. The main level boasts a spacious kitchen with two pantries, upgraded 42-inch cabinets, granite counters, and a large island - perfect for entertaining guests. The living room and dining areas are open and airy, providing ample space for relaxing or hosting. A large laundry room and comfortable main level guest bathroom complete the main floor.
Upstairs, the spacious Owner's suite is a luxurious retreat complete with a sitting area with a beautiful gas fireplace and stunning views of Mt Evans. The Owner's suite also features a beautiful 5-piece bathroom with soaking tub, large shower, double vanities, private toilet and a large walk-in closet. Additionally, there are two more well appointed upper-level bedrooms and a full bathroom. A wonderful loft area, perfect for an office, classroom, or play area completes the upstairs living space.
Low Maintenance! HOA Maintains The Exterior And All Landscaping Year-Round Including Shoveling Sidewalks In Winter Right Up To Your Front Door!
This home is a perfect blend of style, comfort, and convenience, making it an ideal choice for anyone looking for spacious and luxurious living in a this sought-after area close to shopping, dining, parks, trails and entertainment with easy access to Denver and DIA.
Townhouse Details
Home Type
- Townhome
Est. Annual Taxes
- $3,469
Year Built
- Built in 2014
Lot Details
- 1,612 Sq Ft Lot
- Two or More Common Walls
- Landscaped
HOA Fees
Parking
- 2 Car Attached Garage
Home Design
- Frame Construction
- Composition Roof
Interior Spaces
- 2,003 Sq Ft Home
- 2-Story Property
- Open Floorplan
- High Ceiling
- Ceiling Fan
- Smart Doorbell
- Family Room
- Dining Room
- Loft
- Mountain Views
- Crawl Space
Kitchen
- Eat-In Kitchen
- Self-Cleaning Oven
- Range
- Microwave
- Dishwasher
- Kitchen Island
- Granite Countertops
- Utility Sink
- Disposal
Flooring
- Carpet
- Laminate
- Tile
Bedrooms and Bathrooms
- 3 Bedrooms
- Fireplace in Primary Bedroom
- Primary Bedroom Suite
- Walk-In Closet
Laundry
- Laundry Room
- Dryer
- Washer
Schools
- Pine Lane Prim/Inter Elementary School
- Sierra Middle School
- Chaparral High School
Utilities
- Forced Air Heating and Cooling System
- 220 Volts
- Natural Gas Connected
- Gas Water Heater
- High Speed Internet
- Cable TV Available
Additional Features
- Smoke Free Home
- Covered patio or porch
Listing and Financial Details
- Exclusions: Seller`s Personal Property, Both Kids Rooms Curtains, Garage Shelving, Garage Fridge
- Assessor Parcel Number R0485051
Community Details
Overview
- Association fees include insurance, ground maintenance, maintenance structure, recycling, road maintenance, sewer, snow removal, trash, water
- 3 Units
- Aspen Brook Th Advance HOA / Lc Metro Dist Association, Phone Number (303) 472-2213
- Lincoln Creek Metro Association, Phone Number (720) 974-4195
- Lincoln Creek Village Subdivision
- Located in a master-planned community
Pet Policy
- Dogs and Cats Allowed
Ownership History
Purchase Details
Home Financials for this Owner
Home Financials are based on the most recent Mortgage that was taken out on this home.Purchase Details
Home Financials for this Owner
Home Financials are based on the most recent Mortgage that was taken out on this home.Purchase Details
Similar Homes in Parker, CO
Home Values in the Area
Average Home Value in this Area
Purchase History
| Date | Buyer | Sale Price | Title Company |
|---|---|---|---|
| Frerichs Ayla | $513,000 | None Listed On Document | |
| Vasey Richard G | $315,000 | None Available | |
| Vanorman William T | $275,197 | None Available |
Mortgage History
| Date | Status | Borrower | Loan Amount |
|---|---|---|---|
| Open | Runia Sonja E | $255,000 | |
| Closed | Frerichs Ayla | $225,000 | |
| Previous Owner | Vasey Richard G | $245,000 | |
| Previous Owner | Vasey Richard G | $252,000 |
Property History
| Date | Event | Price | Change | Sq Ft Price |
|---|---|---|---|---|
| 04/14/2023 04/14/23 | Sold | $505,000 | +2.0% | $252 / Sq Ft |
| 03/19/2023 03/19/23 | Pending | -- | -- | -- |
| 03/16/2023 03/16/23 | For Sale | $495,000 | -3.5% | $247 / Sq Ft |
| 07/12/2022 07/12/22 | Sold | $513,000 | -0.4% | $256 / Sq Ft |
| 06/13/2022 06/13/22 | Pending | -- | -- | -- |
| 06/09/2022 06/09/22 | Price Changed | $515,000 | -1.9% | $257 / Sq Ft |
| 05/17/2022 05/17/22 | For Sale | $525,000 | 0.0% | $262 / Sq Ft |
| 05/15/2022 05/15/22 | Pending | -- | -- | -- |
| 05/12/2022 05/12/22 | For Sale | $525,000 | -- | $262 / Sq Ft |
Tax History Compared to Growth
Tax History
| Year | Tax Paid | Tax Assessment Tax Assessment Total Assessment is a certain percentage of the fair market value that is determined by local assessors to be the total taxable value of land and additions on the property. | Land | Improvement |
|---|---|---|---|---|
| 2024 | $4,055 | $37,630 | $6,030 | $31,600 |
| 2023 | $4,158 | $37,630 | $6,030 | $31,600 |
| 2022 | $3,164 | $26,110 | $2,430 | $23,680 |
| 2021 | $3,469 | $26,110 | $2,430 | $23,680 |
| 2020 | $4,144 | $28,220 | $2,500 | $25,720 |
| 2019 | $4,107 | $28,220 | $2,500 | $25,720 |
| 2018 | $3,824 | $26,110 | $2,520 | $23,590 |
| 2017 | $3,646 | $26,110 | $2,520 | $23,590 |
| 2016 | $3,338 | $23,980 | $2,790 | $21,190 |
| 2015 | $3,386 | $23,980 | $2,790 | $21,190 |
Agents Affiliated with this Home
-
Kimberley Nicholas

Seller's Agent in 2023
Kimberley Nicholas
Highland Properties
(720) 216-7199
43 Total Sales
-
JAMES RAUH

Buyer's Agent in 2023
JAMES RAUH
Key Real Estate Group LLC
(303) 437-8557
40 Total Sales
-
Drew Schneider

Seller's Agent in 2022
Drew Schneider
eXp Realty, LLC
(720) 289-0260
68 Total Sales
Map
Source: REcolorado®
MLS Number: 1638719
APN: 2233-151-13-002
- 6833 Longpark Dr
- 11865 Barrentine Loop
- 11791 Barrentine Loop
- 11860 Sandcastle Ct
- 11769 Lovegrass Dr
- 11568 Dewey St
- 11926 Barrentine Loop
- 11524 Dewey St
- 6712 Sea Oats Dr
- 11494 Colony Loop
- 6770 Zebra Grass Ln
- 11541 Warrington Ct
- 11427 Brownstone Dr
- 7285 Sagebrush Dr
- 11321 Brownstone Dr
- 10215 Parkglenn Way
- 6680 E Rustic Dr
- 7390 Sagebrush Dr
- 11338 Donley Dr
- 6815 Hills Dr
- 11775 Crestop Way
- 11775 Crestop Way Unit C
- 11775 Crestop Way
- 11775 Crestop Way Unit B
- 6937 Crestop Way Unit B
- 6937 Crestop Way Unit F
- 6937 Crestop Way Unit A
- 6937 Crestop Way Unit E
- 6937 Crestop Way Unit C
- 6937 Crestop Way Unit D
- 11821 Barrentine Loop
- 11775 Crestop #1 Way
- 6937 Crestop Place
- 6937 Crestop Place Unit C
- 6937 Crestop Place Unit C
- 6937 Crestop Place Unit D
- 6937 Crestop Place Unit B
- 6937 Crestop Place Unit A
- 6846 Longpark Dr
- 11823 Barrentine Loop
