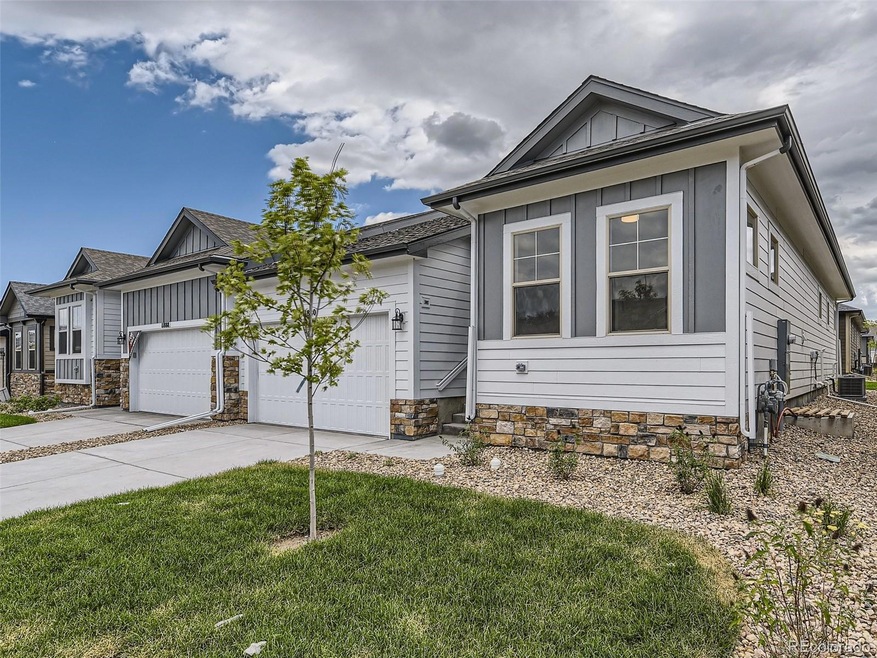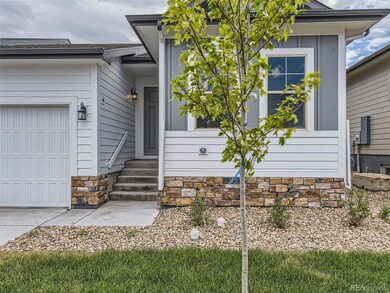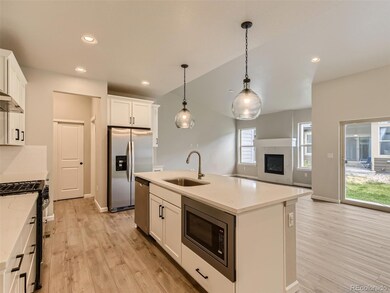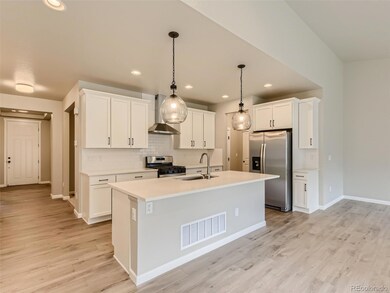
11880 Zebra Grass Way Parker, CO 80138
Estimated Value: $580,000 - $647,000
Highlights
- New Construction
- Primary Bedroom Suite
- Contemporary Architecture
- Sierra Middle School Rated A-
- Open Floorplan
- Vaulted Ceiling
About This Home
As of September 2023BRAND NEW RANCH-STYLE HOME IN LINCOLN CREEK. The Willow Model features 3 bed, 3 bathrooms & Flex room, Bright & Open GREAT ROOM*A Gorgeous CANOPY KITCHEN w/Stainless Steel Appliance package, Pantry, Gas Line to Range. Design selections include Quartz Countertops, WPC Hardwood Flooring (extended on main level), Maple Cabinets in White Icing Finish and Upgraded Tile and Carpet throughout*Gas FIREPLACE & Central Air Conditioning!*Vaulted Ceilings in the Great Room, Dining and Kitchen* Low maintenance living with Full Yard Landscape included. *Brand New Build, Photos are representative of Willow model and not the actual home. Images may be a combination of actual construction, model home images and computer generated images and may not represent the actual finishes. Home has just been Completed and is READY NOW! Photos are of a Model and Not the Actual Property. Taxes not yet assessed.
Last Agent to Sell the Property
Keller Williams Advantage Realty LLC License #1320871 Listed on: 05/05/2023

Property Details
Home Type
- Multi-Family
Est. Annual Taxes
- $6,451
Year Built
- Built in 2023 | New Construction
Lot Details
- 4,356 Sq Ft Lot
- 1 Common Wall
- Landscaped
HOA Fees
- $125 Monthly HOA Fees
Parking
- 2 Car Attached Garage
Home Design
- Duplex
- Contemporary Architecture
- Slab Foundation
- Frame Construction
- Composition Roof
- Cement Siding
- Stone Siding
Interior Spaces
- 1-Story Property
- Open Floorplan
- Vaulted Ceiling
- Gas Fireplace
- Double Pane Windows
- Entrance Foyer
- Great Room with Fireplace
- Utility Room
Kitchen
- Eat-In Kitchen
- Oven
- Range
- Microwave
- Dishwasher
- Kitchen Island
- Quartz Countertops
- Disposal
Flooring
- Wood
- Carpet
- Tile
Bedrooms and Bathrooms
- 3 Bedrooms | 2 Main Level Bedrooms
- Primary Bedroom Suite
- Walk-In Closet
Finished Basement
- Partial Basement
- Bedroom in Basement
- 1 Bedroom in Basement
Home Security
- Carbon Monoxide Detectors
- Fire and Smoke Detector
Outdoor Features
- Patio
- Rain Gutters
Schools
- Pine Lane Prim/Inter Elementary School
- Sierra Middle School
- Chaparral High School
Utilities
- Forced Air Heating and Cooling System
- Natural Gas Connected
- Cable TV Available
Community Details
- Association fees include ground maintenance, recycling, snow removal, trash
- Msi, Llc Association, Phone Number (720) 974-4257
- Built by Cardel Homes
- Lincoln Creek Subdivision, Willow Floorplan
- Lincoln Creek Village Community
Listing and Financial Details
- Assessor Parcel Number R0602431
Ownership History
Purchase Details
Home Financials for this Owner
Home Financials are based on the most recent Mortgage that was taken out on this home.Purchase Details
Home Financials for this Owner
Home Financials are based on the most recent Mortgage that was taken out on this home.Purchase Details
Home Financials for this Owner
Home Financials are based on the most recent Mortgage that was taken out on this home.Purchase Details
Home Financials for this Owner
Home Financials are based on the most recent Mortgage that was taken out on this home.Similar Home in Parker, CO
Home Values in the Area
Average Home Value in this Area
Purchase History
| Date | Buyer | Sale Price | Title Company |
|---|---|---|---|
| Peter J Sullivan And Rhonda M Sullivan Living | -- | None Listed On Document | |
| Peter J Sullivan And Rhonda M Sullivan Living | -- | None Listed On Document | |
| Sullivan Peter J | -- | Radian Title | |
| Peter J Sullivan And Rhonda M Sullivan Living | -- | None Listed On Document | |
| Sullivan Peter J | $665,000 | Land Title |
Mortgage History
| Date | Status | Borrower | Loan Amount |
|---|---|---|---|
| Previous Owner | Sullivan Peter J | $277,400 | |
| Previous Owner | Sullivan Peter J | $272,000 |
Property History
| Date | Event | Price | Change | Sq Ft Price |
|---|---|---|---|---|
| 09/01/2023 09/01/23 | Sold | $665,000 | -1.5% | $272 / Sq Ft |
| 08/14/2023 08/14/23 | Pending | -- | -- | -- |
| 05/05/2023 05/05/23 | For Sale | $674,999 | -- | $276 / Sq Ft |
Tax History Compared to Growth
Tax History
| Year | Tax Paid | Tax Assessment Tax Assessment Total Assessment is a certain percentage of the fair market value that is determined by local assessors to be the total taxable value of land and additions on the property. | Land | Improvement |
|---|---|---|---|---|
| 2024 | $6,451 | $42,720 | $7,790 | $34,930 |
| 2023 | $5,421 | $32,450 | $32,450 | $0 |
| 2022 | $2,203 | $13,340 | $13,340 | $0 |
| 2021 | $2,105 | $13,340 | $13,340 | $0 |
| 2020 | $1,686 | $10,200 | $10,200 | $0 |
| 2019 | $1,202 | $7,250 | $7,250 | $0 |
Agents Affiliated with this Home
-
Tim Wade

Seller's Agent in 2023
Tim Wade
Keller Williams Advantage Realty LLC
(303) 846-9233
281 Total Sales
-
Chris Cote

Buyer's Agent in 2023
Chris Cote
Compass - Denver
(303) 305-8157
53 Total Sales
Map
Source: REcolorado®
MLS Number: 7798305
APN: 2233-151-34-005
- 6712 Sea Oats Dr
- 11769 Lovegrass Dr
- 11761 Cord Grass Way
- 11860 Sandcastle Ct
- 11684 Park Loop S
- 6833 Longpark Dr
- 11791 Barrentine Loop
- 11823 Barrentine Loop
- 11926 Barrentine Loop
- 6916 Crestop Place Unit F
- 10215 Parkglenn Way
- 11865 Barrentine Loop
- 11494 Colony Loop
- 11524 Dewey St
- 11427 Brownstone Dr
- 6680 E Rustic Dr
- 11541 Warrington Ct
- 11338 Donley Dr
- 11321 Brownstone Dr
- 7285 Sagebrush Dr
- 11880 Zebra Grass Way
- 11872 Zebra Grass Way
- 11888 Zebra Grass Way
- 11896 Zebra Grass Way
- 11862 Zebra Grass Way
- 11881 Sea Oats St
- 11889 Sea Oats St
- 11873 Sea Oats St
- 11863 Sea Oats St
- 11879 Zebra Grass Way
- 11904 Zebra Grass Way
- 11854 Zebra Grass Way
- 11837 Zebra Grass Way
- 11897 Sea Oats St
- 11887 Zebra Grass Way
- 11871 Zebra Grass Way
- 11861 Zebra Grass Way
- 11855 Sea Oats St
- 11895 Zebra Grass Way
- 11905 Sea Oats St





