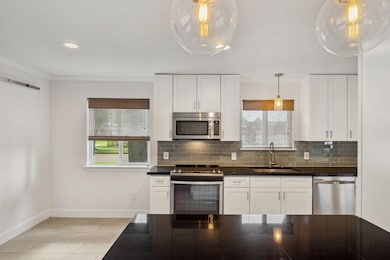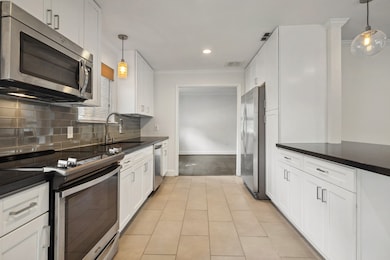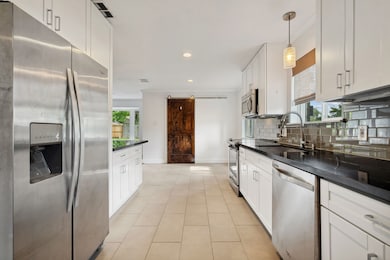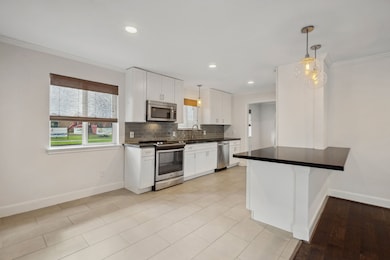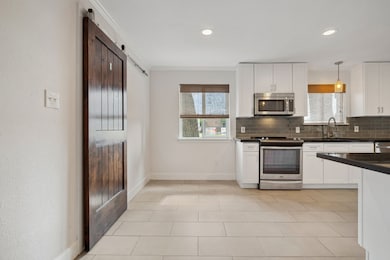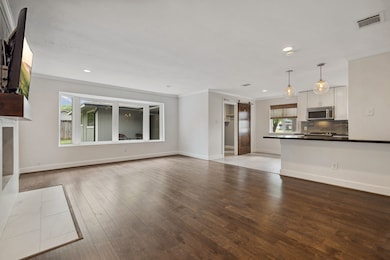
12302 Rincon Dr Houston, TX 77077
Briar Forest NeighborhoodEstimated payment $2,938/month
Highlights
- Wood Flooring
- Community Pool
- 2 Car Detached Garage
- Granite Countertops
- Home Office
- Programmable Thermostat
About This Home
Fully updated 4 bedroom home in the Energy Corridor! NEVER FLOODED! Open kitchen with granite countertops, breakfast bar, stainless steel appliances, modern backsplash & updated cabinets! Eat-in breakfast area with rustic barn door to the laundry room. Spacious living room with brand new wood flooring, tons of natural light, wood-burning fireplace & the mounted tv is included! Inviting formal dining room and the formal living room can be used as a home office or flex space. Spacious master bedroom with ample closet space and a fully updated bathroom! Three additional bedrooms with fresh carpet, walk-in closets & an updated hall bathroom. Enjoy time with friends and family in the oversized backyard with brick patio. Recent roof, french drains, fresh paint throughout, double paned windows, transferrable foundation warranty & much more!
Listing Agent
Paul Holub
Traditions Realty License #0618818 Listed on: 05/16/2025
Open House Schedule
-
Sunday, July 27, 20252:00 to 4:00 pm7/27/2025 2:00:00 PM +00:007/27/2025 4:00:00 PM +00:00Add to Calendar
Home Details
Home Type
- Single Family
Est. Annual Taxes
- $7,889
Year Built
- Built in 1969
Lot Details
- 9,630 Sq Ft Lot
- South Facing Home
- Back Yard Fenced
HOA Fees
- $65 Monthly HOA Fees
Parking
- 2 Car Detached Garage
- Driveway
Home Design
- Brick Exterior Construction
- Slab Foundation
- Composition Roof
Interior Spaces
- 1,914 Sq Ft Home
- 1-Story Property
- Ceiling Fan
- Wood Burning Fireplace
- Home Office
- Washer and Electric Dryer Hookup
Kitchen
- Electric Oven
- Electric Range
- Microwave
- Dishwasher
- Granite Countertops
- Disposal
Flooring
- Wood
- Carpet
- Tile
Bedrooms and Bathrooms
- 4 Bedrooms
- 2 Full Bathrooms
Eco-Friendly Details
- Energy-Efficient Windows with Low Emissivity
- Energy-Efficient Exposure or Shade
- Energy-Efficient Thermostat
Schools
- Ashford/Shadowbriar Elementary School
- West Briar Middle School
- Westside High School
Utilities
- Central Heating and Cooling System
- Programmable Thermostat
Community Details
Overview
- Graham Mgt Association, Phone Number (713) 334-8000
- Ashford South Subdivision
Recreation
- Community Pool
Map
Home Values in the Area
Average Home Value in this Area
Tax History
| Year | Tax Paid | Tax Assessment Tax Assessment Total Assessment is a certain percentage of the fair market value that is determined by local assessors to be the total taxable value of land and additions on the property. | Land | Improvement |
|---|---|---|---|---|
| 2024 | $7,889 | $377,043 | $113,295 | $263,748 |
| 2023 | $7,889 | $380,220 | $113,295 | $266,925 |
| 2022 | $8,554 | $388,490 | $113,295 | $275,195 |
| 2021 | $7,584 | $325,382 | $87,150 | $238,232 |
| 2020 | $7,879 | $325,382 | $87,150 | $238,232 |
| 2019 | $8,061 | $318,544 | $87,150 | $231,394 |
| 2018 | $8,031 | $317,393 | $87,150 | $230,243 |
| 2017 | $7,963 | $314,906 | $87,150 | $227,756 |
| 2016 | $5,949 | $235,252 | $87,150 | $148,102 |
| 2015 | $3,306 | $229,046 | $87,150 | $141,896 |
| 2014 | $3,306 | $195,247 | $87,150 | $108,097 |
Property History
| Date | Event | Price | Change | Sq Ft Price |
|---|---|---|---|---|
| 07/09/2025 07/09/25 | Price Changed | $399,999 | -4.7% | $209 / Sq Ft |
| 06/10/2025 06/10/25 | Price Changed | $419,900 | -1.2% | $219 / Sq Ft |
| 05/16/2025 05/16/25 | For Sale | $424,900 | -- | $222 / Sq Ft |
Purchase History
| Date | Type | Sale Price | Title Company |
|---|---|---|---|
| Warranty Deed | -- | None Available | |
| Vendors Lien | -- | First American Title | |
| Vendors Lien | -- | Attorney | |
| Warranty Deed | -- | None Available | |
| Warranty Deed | -- | None Available | |
| Warranty Deed | -- | -- |
Mortgage History
| Date | Status | Loan Amount | Loan Type |
|---|---|---|---|
| Previous Owner | $275,400 | New Conventional | |
| Previous Owner | $231,000 | Purchase Money Mortgage | |
| Previous Owner | $102,000 | Credit Line Revolving | |
| Previous Owner | $120,000 | Stand Alone First | |
| Previous Owner | $99,750 | Credit Line Revolving | |
| Previous Owner | $99,750 | Credit Line Revolving |
Similar Homes in Houston, TX
Source: Houston Association of REALTORS®
MLS Number: 48522909
APN: 0991310000018
- 12315 Whittington Dr
- 12334 Brandywyne Dr
- 12310 Rocky Knoll Dr
- 1725 Shannon Valley Dr
- 12406 Whittington Dr
- 12414 Whittington Dr
- 1719 Shannon Valley Dr
- 12331 Wedgehill Ln
- 1906 Night Star Ln
- 2007 Shadowbriar Dr
- 12114 Sugar Springs Dr
- 1919 Tallulah Ln
- 12119 Nova Dr
- 1927 Willowlake Dr
- 2107 Shadowbriar Dr
- 1915 Willowlake Dr
- 12502 Nova Dr
- 12427 Attlee Dr
- 1915 Ashford Hollow Ln
- 2207 Crystal Hills Dr
- 2007 Shadowbriar Dr
- 2106 Shadybriar Dr
- 2107 Shadowbriar Dr
- 12507 Whittington Dr
- 12018 Whittington Dr
- 12502 Malachite Way
- 12551 Malachite Way
- 12547 Malachite Way
- 12007 Wedgehill Ln
- 12538 Holly Blue Ln
- 12439 Piping Rock Dr
- 11923 Briar Forest Dr
- 12134 Ella Lee Ln
- 12014 Briar Forest Dr
- 2303 Cherry Bend Dr
- 12219 Gladewick Dr
- 2445 Shadow View Ln
- 12400 Overbrook Ln Unit 36B
- 2303 Silver Sage Dr
- 12231 Carriage Hill Dr

