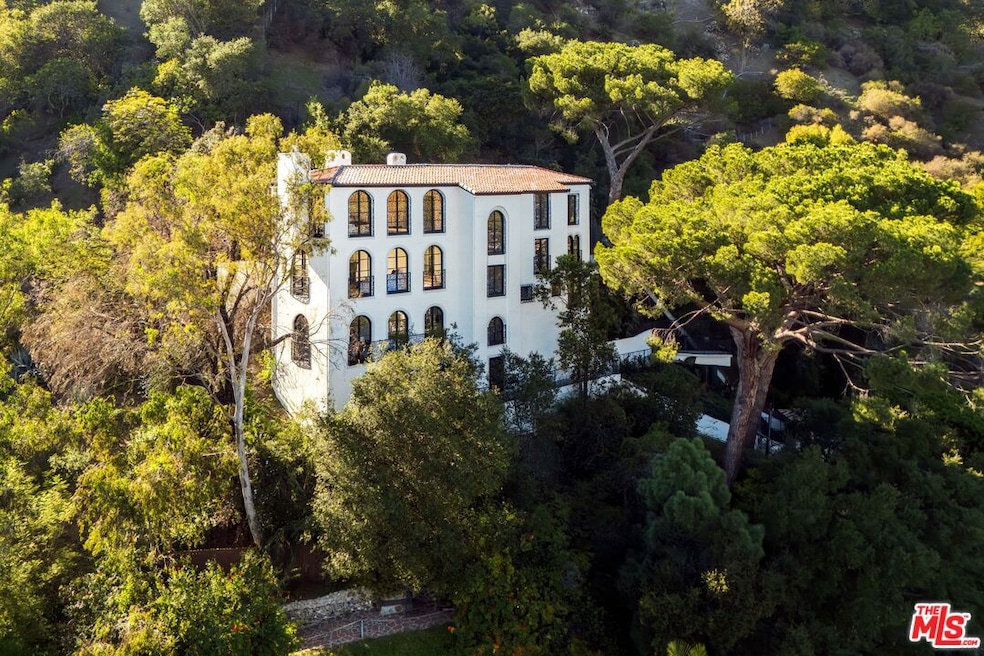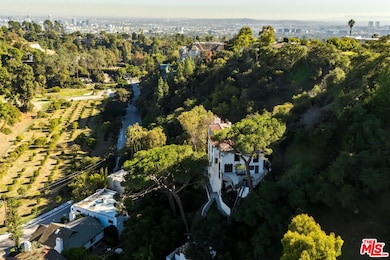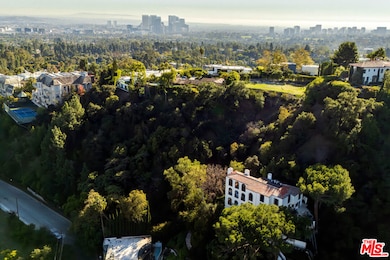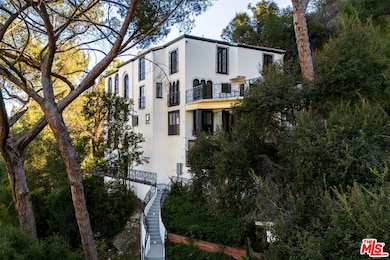1301 N Beverly Dr Beverly Hills, CA 90210
Beverly Crest NeighborhoodEstimated payment $22,171/month
Highlights
- Skyline View
- Fireplace in Primary Bedroom
- Wood Flooring
- Warner Avenue Elementary Rated A
- Contemporary Architecture
- No HOA
About This Home
Presenting: CASA LADERA -- An extraordinary opportunity to acquire a prestigious estate in world famous Beverly Hills 90210. Over 5,500 sq ft of timeless elegance await the next owner seeking privacy, tranquility, and views of lush greenery. Located at the end of a cul-de-sac, this incredible home features: remodeled kitchen with stainless steel appliances and open-concept dining, formal living room, separate family room, designer done bathrooms, and ample outdoor space. Additional amenities include: Two Elevators on Property and 2 Car Garage, making this home modern while remaining a classic. Located moments from some of the best attractions that Beverly Hills has to offer such as: Coldwater Canyon Park, Beverly Drive and Rodeo Drive Shopping and Dining, Grocery Stores, Franklin Canyon Hiking Trail, and only ~15 minutes from Studio City. Make it a point to visit a home that captures the true essence of hillside living perfected by immense privacy and canyon surroundings.
Home Details
Home Type
- Single Family
Est. Annual Taxes
- $14,633
Year Built
- Built in 1923 | Remodeled
Lot Details
- 0.27 Acre Lot
- Property is zoned LARE15
Parking
- 2 Car Attached Garage
Property Views
- Skyline
- Woods
- Trees
- Canyon
- Park or Greenbelt
Home Design
- Contemporary Architecture
- Split Level Home
Interior Spaces
- 5,516 Sq Ft Home
- 3-Story Property
- Built-In Features
- Entryway
- Living Room with Fireplace
- 4 Fireplaces
- Dining Area
- Laundry Room
Kitchen
- Breakfast Area or Nook
- Walk-In Pantry
- Oven or Range
- Dishwasher
- Disposal
Flooring
- Wood
- Tile
Bedrooms and Bathrooms
- 5 Bedrooms
- Fireplace in Primary Bedroom
- Walk-In Closet
Utilities
- Central Heating and Cooling System
Community Details
- No Home Owners Association
Listing and Financial Details
- Assessor Parcel Number 4355-019-059
Map
Home Values in the Area
Average Home Value in this Area
Tax History
| Year | Tax Paid | Tax Assessment Tax Assessment Total Assessment is a certain percentage of the fair market value that is determined by local assessors to be the total taxable value of land and additions on the property. | Land | Improvement |
|---|---|---|---|---|
| 2025 | $14,633 | $1,185,077 | $896,818 | $288,259 |
| 2024 | $14,633 | $1,161,841 | $879,234 | $282,607 |
| 2023 | $14,360 | $1,139,061 | $861,995 | $277,066 |
| 2022 | $13,732 | $1,116,728 | $845,094 | $271,634 |
| 2021 | $13,538 | $1,094,832 | $828,524 | $266,308 |
| 2020 | $13,602 | $1,083,607 | $820,029 | $263,578 |
| 2019 | $13,073 | $1,062,360 | $803,950 | $258,410 |
| 2018 | $13,002 | $1,041,531 | $788,187 | $253,344 |
| 2016 | $12,359 | $1,001,089 | $757,582 | $243,507 |
| 2015 | $12,181 | $986,053 | $746,203 | $239,850 |
| 2014 | $25,916 | $2,090,245 | $1,828,965 | $261,280 |
Property History
| Date | Event | Price | List to Sale | Price per Sq Ft |
|---|---|---|---|---|
| 11/05/2025 11/05/25 | For Sale | $3,995,000 | -- | $724 / Sq Ft |
Purchase History
| Date | Type | Sale Price | Title Company |
|---|---|---|---|
| Interfamily Deed Transfer | -- | None Available | |
| Grant Deed | $825,000 | Lawyers Title Company | |
| Trustee Deed | $899,000 | Lawyers Title | |
| Individual Deed | -- | -- | |
| Interfamily Deed Transfer | -- | Provident Title |
Mortgage History
| Date | Status | Loan Amount | Loan Type |
|---|---|---|---|
| Previous Owner | $385,066 | No Value Available |
Source: The MLS
MLS Number: 25614715
APN: 4355-019-059
- 1117 N Beverly Dr
- 1150 Laurel Way
- 1100 Pine Dr
- 1091 Laurel Way
- 1380 Summitridge Place
- 1521 N Beverly Dr
- 1415 Summitridge Dr
- 1417 Claridge Dr
- 1311 Braeridge Dr
- 1460 Laurel Way
- 1169 Loma Linda Dr
- 1461 Laurel Way
- 976 N Alpine Dr
- 1005 N Alpine Dr
- 1138 Coldwater Canyon Dr
- 1010 N Rexford Dr
- 1551 Summitridge Dr
- 1600 Summitridge Dr
- 9921 Tower Ln
- 1006 N Rexford Dr
- 1441 Robmar Dr
- 1300 Summitridge Dr
- 1115 N Beverly Dr
- 1091 Laurel Way
- 1169 Loma Linda Dr
- 1436 Summitridge Dr
- 1094 Garden Ln
- 1311 Braeridge Dr
- 1415 Braeridge Dr
- 1625 Summitridge Dr
- 1663 Summitridge Dr
- 1666 Summitridge Dr
- 1131 Miradero Rd
- 1118 Calle Vista Dr
- 661 Doheny Rd
- 1136 Calle Vista Dr
- 1447 San Ysidro Dr
- 9892 Beverly Grove Dr
- 1004 N Beverly Dr
- 9400 Readcrest Dr







