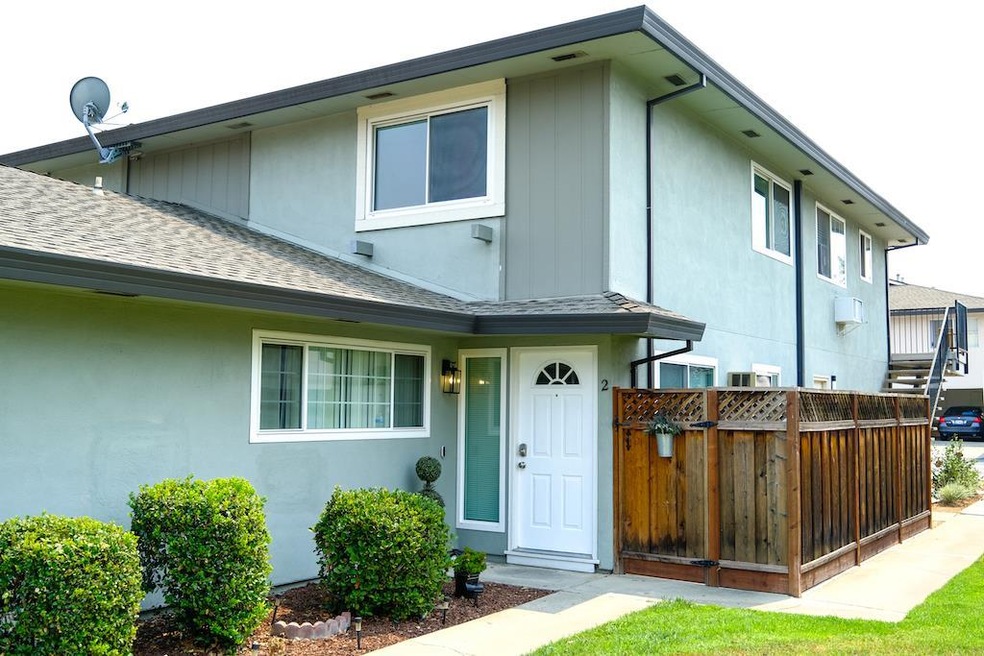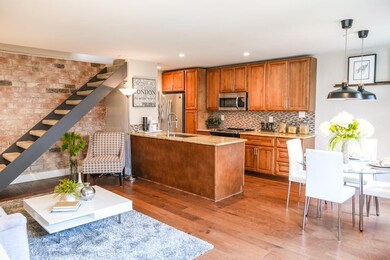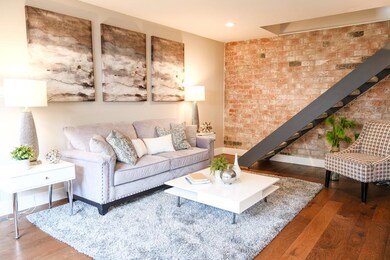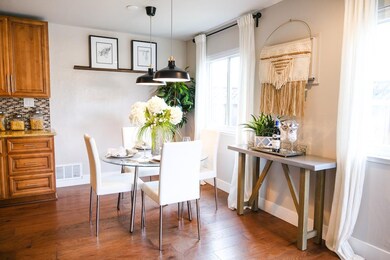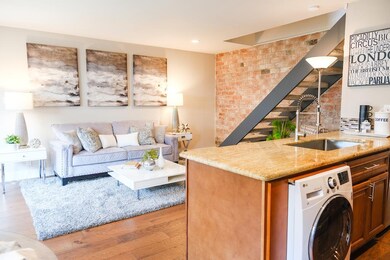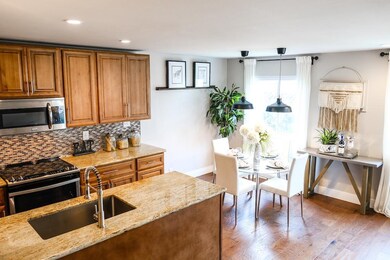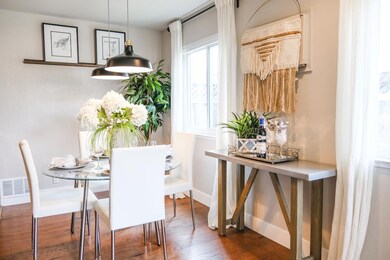
1306 Shawn Dr Unit 2 San Jose, CA 95118
Valley View-Reed NeighborhoodEstimated Value: $589,000 - $640,000
Highlights
- Private Pool
- Wood Flooring
- Balcony
- Pioneer High School Rated A-
- Granite Countertops
- 1 Car Detached Garage
About This Home
As of September 2021Welcome to this beautifully remodeled condo in San Jose's Cambrian neighborhood. Step inside onto the hardwood floors and into a wonderfully bright and open floor plan complete with double pane windows. The remodeled kitchen includes granite countertops, stainless steel appliances, recessed lighting, and beautiful cabinetry. Walk up the staircase to a bright and updated full bathroom that has been tastefully redone. Upstairs you will find two spacious bedrooms each with ample storage. Enclosed patio and 1 car garage with extra storage space, driveway parking allows for a 2nd vehicle. On-site laundry for your convenience. Beat the summer heat with 2 community pools to choose from. This condo features a state of the art Lennox Elite air conditioning unit and furnace. Stay connected with a plethora of Nest products including Nest Smart Thermostat, Nest Hello video Doorbell, and Nest alarm system. Amazing location with easy access to the Almaden Ranch shopping center and Highways 85/87/280
Last Agent to Sell the Property
Coldwell Banker Realty License #02010462 Listed on: 08/19/2021

Property Details
Home Type
- Condominium
Est. Annual Taxes
- $7,197
Year Built
- 1970
Lot Details
- 3,385
HOA Fees
- $384 Monthly HOA Fees
Parking
- 1 Car Detached Garage
- Garage Door Opener
- On-Street Parking
- Assigned Parking
Home Design
- Slab Foundation
- Composition Roof
Interior Spaces
- 903 Sq Ft Home
- 2-Story Property
- Separate Family Room
- Dining Area
- Monitored
- Laundry Located Outside
Kitchen
- Electric Cooktop
- Microwave
- Dishwasher
- Granite Countertops
Flooring
- Wood
- Carpet
Bedrooms and Bathrooms
- 2 Bedrooms
- Walk-In Closet
- Remodeled Bathroom
- 1 Full Bathroom
- Bathtub
Outdoor Features
- Private Pool
- Balcony
Utilities
- Forced Air Heating and Cooling System
Community Details
- Association fees include exterior painting, garbage, hot water, insurance, landscaping / gardening, pool spa or tennis, reserves, roof
- Cherry Plaza Association
Ownership History
Purchase Details
Home Financials for this Owner
Home Financials are based on the most recent Mortgage that was taken out on this home.Purchase Details
Purchase Details
Home Financials for this Owner
Home Financials are based on the most recent Mortgage that was taken out on this home.Purchase Details
Home Financials for this Owner
Home Financials are based on the most recent Mortgage that was taken out on this home.Purchase Details
Home Financials for this Owner
Home Financials are based on the most recent Mortgage that was taken out on this home.Purchase Details
Home Financials for this Owner
Home Financials are based on the most recent Mortgage that was taken out on this home.Purchase Details
Home Financials for this Owner
Home Financials are based on the most recent Mortgage that was taken out on this home.Purchase Details
Home Financials for this Owner
Home Financials are based on the most recent Mortgage that was taken out on this home.Similar Homes in San Jose, CA
Home Values in the Area
Average Home Value in this Area
Purchase History
| Date | Buyer | Sale Price | Title Company |
|---|---|---|---|
| Schindler David A | $554,000 | Chicago Title Company | |
| Lockhart Jack S | -- | None Available | |
| Lockhart Jack Steven | $550,000 | Chicago Title Co | |
| Bump Edwin | -- | Entitle Insurance Company | |
| Bump Edwin | $195,000 | Fidelity National Title Co | |
| Delarosa Elizabeth | -- | New Century Title Company | |
| Chacon Israel | $220,000 | Alliance Title Company | |
| Winger Terry L | -- | First American Title Co |
Mortgage History
| Date | Status | Borrower | Loan Amount |
|---|---|---|---|
| Open | Schindler David A | $526,300 | |
| Previous Owner | Cavallo Maria L | $427,000 | |
| Previous Owner | Lockhart Jack Steven | $440,000 | |
| Previous Owner | Bump Edwin R | $100,000 | |
| Previous Owner | Bump Edwin | $202,000 | |
| Previous Owner | Bump Edwin | $165,750 | |
| Previous Owner | Bump Edwin | $156,000 | |
| Previous Owner | Dela Rosa Elizabeth | $304,000 | |
| Previous Owner | Delarosa Elizabeth | $238,850 | |
| Previous Owner | Chacon Israel | $198,000 | |
| Previous Owner | Winger Terry L | $50,000 |
Property History
| Date | Event | Price | Change | Sq Ft Price |
|---|---|---|---|---|
| 09/14/2021 09/14/21 | Sold | $554,000 | +0.9% | $614 / Sq Ft |
| 08/27/2021 08/27/21 | Pending | -- | -- | -- |
| 08/19/2021 08/19/21 | For Sale | $549,000 | -0.2% | $608 / Sq Ft |
| 06/21/2018 06/21/18 | Sold | $550,000 | +10.0% | $609 / Sq Ft |
| 05/31/2018 05/31/18 | Pending | -- | -- | -- |
| 05/29/2018 05/29/18 | For Sale | $499,900 | -- | $554 / Sq Ft |
Tax History Compared to Growth
Tax History
| Year | Tax Paid | Tax Assessment Tax Assessment Total Assessment is a certain percentage of the fair market value that is determined by local assessors to be the total taxable value of land and additions on the property. | Land | Improvement |
|---|---|---|---|---|
| 2024 | $7,197 | $576,380 | $288,190 | $288,190 |
| 2023 | $7,064 | $565,080 | $282,540 | $282,540 |
| 2022 | $7,020 | $554,000 | $277,000 | $277,000 |
| 2021 | $6,516 | $504,000 | $252,000 | $252,000 |
| 2020 | $7,263 | $572,220 | $286,110 | $286,110 |
| 2019 | $7,129 | $561,000 | $280,500 | $280,500 |
| 2018 | $3,109 | $221,210 | $110,605 | $110,605 |
| 2017 | $3,165 | $216,874 | $108,437 | $108,437 |
| 2016 | $3,044 | $212,622 | $106,311 | $106,311 |
| 2015 | $2,930 | $209,430 | $104,715 | $104,715 |
| 2014 | $2,853 | $205,328 | $102,664 | $102,664 |
Agents Affiliated with this Home
-
Armeen Pourshams

Seller's Agent in 2021
Armeen Pourshams
Coldwell Banker Realty
(408) 666-0111
1 in this area
32 Total Sales
-
Jori Mayer

Buyer's Agent in 2021
Jori Mayer
Coldwell Banker Realty
(408) 691-9627
2 in this area
122 Total Sales
-
Diana Dufur

Buyer Co-Listing Agent in 2021
Diana Dufur
Coldwell Banker Realty
(408) 201-2911
2 in this area
108 Total Sales
-
Idy McMahon

Seller's Agent in 2018
Idy McMahon
Coldwell Banker Realty
31 Total Sales
-

Buyer's Agent in 2018
The Hanna Group
Intero Real Estate Services
Map
Source: MLSListings
MLS Number: ML81859210
APN: 569-43-082
- 4648 Cherry Ave
- 1368 Branham Ln Unit 2
- 4759 Capay Dr Unit 4
- 4422 Silva Ave
- 1389 Boysea Dr
- 4643 Capay Dr Unit 3
- 1381 Scossa Ave
- 4970 Cherry Ave Unit 215
- 4451 Hanalei Place
- 1420 Pinehurst Dr
- 1445 Branham Ln
- 4507 Waterville Dr Unit 4
- 4068 Casa Grande Way
- 1429 Gaucho Ct
- 4780 Sutcliff Ave
- 1370 Lansing Ave
- 4882 Sutcliff Ave
- 1335 Dentwood Dr
- 5459 Clovercrest Dr
- 3910 Briarglen Dr
- 1306 Shawn Dr Unit 4
- 1306 Shawn Dr Unit 3
- 1306 Shawn Dr Unit 2
- 1306 Shawn Dr Unit 1
- 1314 Shawn Dr Unit 4
- 1314 Shawn Dr Unit 3
- 1314 Shawn Dr Unit 1
- 1305 Joplin Dr Unit 3
- 1305 Joplin Dr
- 1305 Joplin Dr Unit 4
- 1305 Joplin Dr Unit 3
- 1305 Joplin Dr Unit 2
- 1305 Joplin Dr Unit 1
- 1322 Shawn Dr Unit 4
- 1322 Shawn Dr Unit 3
- 1322 Shawn Dr Unit 2
- 1322 Shawn Dr Unit 1
- 1311 Joplin Dr Unit 4
- 1311 Joplin Dr Unit 3
- 1311 Joplin Dr Unit 2
