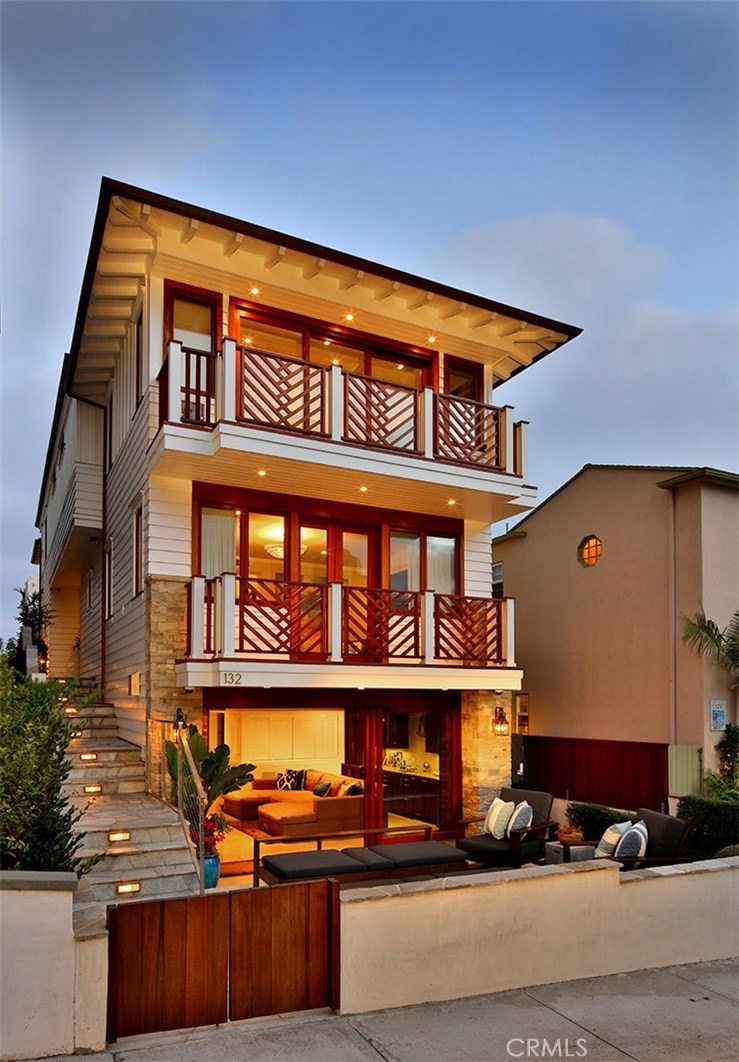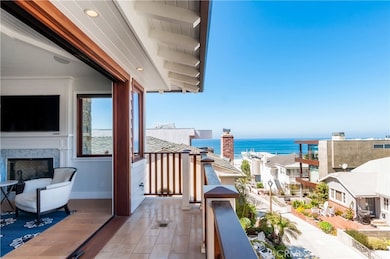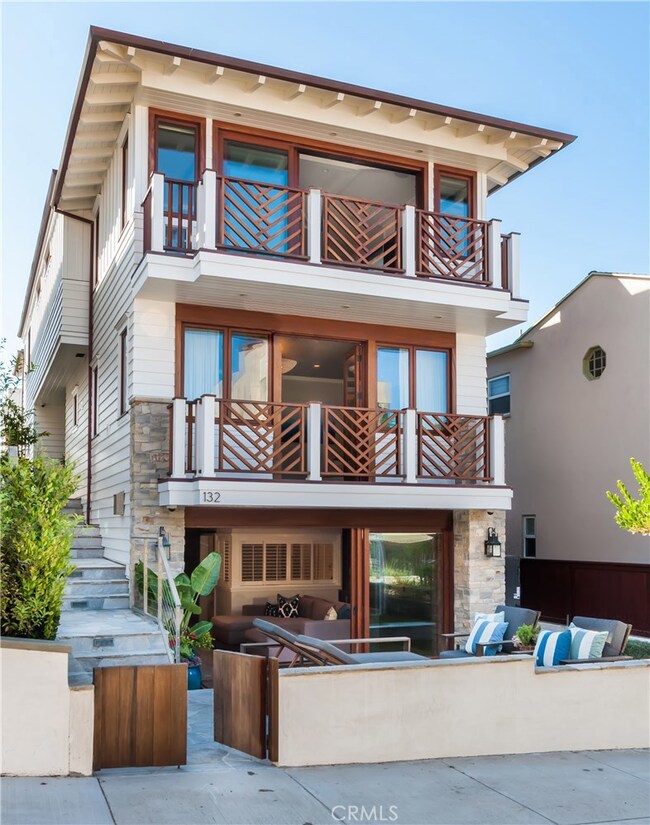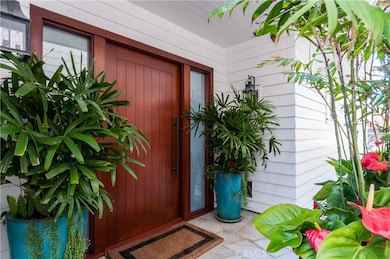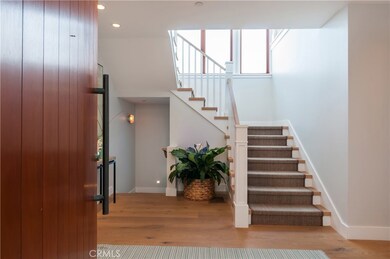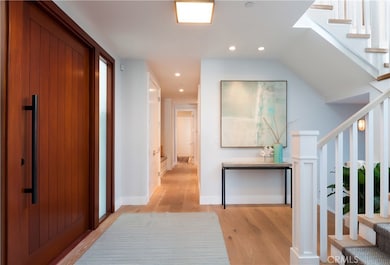
132 16th St Manhattan Beach, CA 90266
Estimated Value: $7,224,000 - $9,904,791
Highlights
- White Water Ocean Views
- Home Theater
- Open Floorplan
- Grand View Elementary School Rated A
- Primary Bedroom Suite
- Dual Staircase
About This Home
As of August 2017Not often does a property come along that has it all, but there is no denying that 132 16th Street has it all and more! From being perfectly positioned on a prime walkstreet, literally steps to the Pacific Ocean and minutes to downtown Manhattan Beach to it’s sleek, timeless design, this home is the epitome of Southern California beach living. The sophisticated design by renowned local architect Louie Tomaro incorporates coastal elements that seamlessly blend the interior with the exterior spaces. Brought to life and newly built by Moloney Development, this custom home offers jaw-dropping ocean, sunset & whitewater views south to Catalina and all the way north to Malibu. Warm wood elements, modern lines, and exquisite top of the line finishes provide a feeling of luxury and comfort in this 4 bedroom, 4.5 bath, 4,100 esf. home. Impressive amenities include a gourmet Chef’s kitchen, home office with custom built-ins, 3-stop elevator, media room with full bar, entertainment deck with BBQ and outdoor kitchen, 4 fireplaces, fully integrated Savant audio/video system, Lutron automated window shades, one touch lighting and 4-car parking!
Home Details
Home Type
- Single Family
Est. Annual Taxes
- $99,313
Year Built
- Built in 2013
Lot Details
- 2,699 Sq Ft Lot
- Wood Fence
- Front Yard
- Property is zoned MNRM
Parking
- 3 Car Attached Garage
- 1 Open Parking Space
- Parking Available
- Rear-Facing Garage
- Tandem Parking
Property Views
- White Water Ocean
- Panoramic
Home Design
- Turnkey
- Wood Product Walls
Interior Spaces
- 4,047 Sq Ft Home
- Open Floorplan
- Wet Bar
- Central Vacuum
- Furnished
- Dual Staircase
- Wired For Sound
- Wired For Data
- Built-In Features
- Bar
- Crown Molding
- Wainscoting
- High Ceiling
- Skylights
- Recessed Lighting
- Gas Fireplace
- Custom Window Coverings
- Window Screens
- Formal Entry
- Family Room with Fireplace
- Family Room Off Kitchen
- Living Room with Fireplace
- Living Room with Attached Deck
- Dining Room
- Home Theater
- Home Office
- Bonus Room
- Storage
- Wood Flooring
- Sump Pump
Kitchen
- Breakfast Area or Nook
- Open to Family Room
- Breakfast Bar
- Walk-In Pantry
- Double Oven
- Six Burner Stove
- Built-In Range
- Range Hood
- Microwave
- Ice Maker
- Water Line To Refrigerator
- Dishwasher
- Kitchen Island
- Pots and Pans Drawers
- Built-In Trash or Recycling Cabinet
- Self-Closing Drawers and Cabinet Doors
- Disposal
- Instant Hot Water
Bedrooms and Bathrooms
- 4 Bedrooms | 1 Main Level Bedroom
- Fireplace in Primary Bedroom
- Fireplace in Primary Bedroom Retreat
- Primary Bedroom Suite
- Walk-In Closet
- Dual Vanity Sinks in Primary Bathroom
- Private Water Closet
- Hydromassage or Jetted Bathtub
- Bathtub with Shower
- Separate Shower
Laundry
- Laundry Room
- Dryer
- Washer
Home Security
- Smart Home
- Alarm System
- Carbon Monoxide Detectors
Accessible Home Design
- Accessible Elevator Installed
Outdoor Features
- Living Room Balcony
- Covered patio or porch
- Outdoor Fireplace
- Lanai
- Exterior Lighting
Utilities
- High Efficiency Air Conditioning
- Forced Air Zoned Heating and Cooling System
- Gas Water Heater
- Water Purifier
- Phone System
- Cable TV Available
Community Details
- No Home Owners Association
Listing and Financial Details
- Tax Lot 10
- Tax Tract Number 6174
- Assessor Parcel Number 4179030009
Ownership History
Purchase Details
Home Financials for this Owner
Home Financials are based on the most recent Mortgage that was taken out on this home.Purchase Details
Home Financials for this Owner
Home Financials are based on the most recent Mortgage that was taken out on this home.Purchase Details
Home Financials for this Owner
Home Financials are based on the most recent Mortgage that was taken out on this home.Purchase Details
Home Financials for this Owner
Home Financials are based on the most recent Mortgage that was taken out on this home.Purchase Details
Home Financials for this Owner
Home Financials are based on the most recent Mortgage that was taken out on this home.Purchase Details
Purchase Details
Similar Homes in Manhattan Beach, CA
Home Values in the Area
Average Home Value in this Area
Purchase History
| Date | Buyer | Sale Price | Title Company |
|---|---|---|---|
| Mcdonough Bart | $8,300,000 | First American Title Company | |
| Desilva Harindra | $7,600,000 | Lawyers Title Company | |
| Andrews Barry G | $5,750,000 | Usa National Title Company | |
| Plantation Endeavour 1 Llc | $2,600,000 | Usa National Title Company | |
| Moloney Dennis | -- | Usa National Title Company | |
| Hoppenfeld Paul | -- | None Available | |
| Hoppenfeld Paul | -- | -- |
Mortgage History
| Date | Status | Borrower | Loan Amount |
|---|---|---|---|
| Open | Mcdonough Bart | $5,395,000 | |
| Previous Owner | Desilva Harindra | $4,216,000 | |
| Previous Owner | Desilva Harindra | $4,560,000 | |
| Previous Owner | Andrews Barry G | $4,182,500 | |
| Previous Owner | Plantation Endeavour 1 Llc | $2,941,200 | |
| Previous Owner | Plantation Endeavour 1 Llc | $1,300,000 |
Property History
| Date | Event | Price | Change | Sq Ft Price |
|---|---|---|---|---|
| 08/02/2017 08/02/17 | Sold | $7,600,000 | -10.6% | $1,878 / Sq Ft |
| 06/30/2017 06/30/17 | Pending | -- | -- | -- |
| 05/18/2017 05/18/17 | For Sale | $8,499,000 | +47.8% | $2,100 / Sq Ft |
| 02/26/2014 02/26/14 | Sold | $5,750,000 | -90.0% | $1,438 / Sq Ft |
| 02/26/2014 02/26/14 | Pending | -- | -- | -- |
| 02/26/2014 02/26/14 | For Sale | $57,500,000 | -- | $14,375 / Sq Ft |
Tax History Compared to Growth
Tax History
| Year | Tax Paid | Tax Assessment Tax Assessment Total Assessment is a certain percentage of the fair market value that is determined by local assessors to be the total taxable value of land and additions on the property. | Land | Improvement |
|---|---|---|---|---|
| 2024 | $99,313 | $8,808,026 | $7,428,456 | $1,379,570 |
| 2023 | $96,820 | $8,635,320 | $7,282,800 | $1,352,520 |
| 2022 | $95,126 | $8,466,000 | $7,140,000 | $1,326,000 |
| 2021 | $89,771 | $7,988,956 | $6,937,778 | $1,051,178 |
| 2020 | $88,937 | $7,907,040 | $6,866,640 | $1,040,400 |
| 2019 | $87,328 | $7,752,000 | $6,732,000 | $1,020,000 |
| 2018 | $85,666 | $7,600,000 | $6,600,000 | $1,000,000 |
| 2016 | $65,546 | $5,954,323 | $3,857,366 | $2,096,957 |
| 2015 | $64,178 | $5,864,884 | $3,799,425 | $2,065,459 |
| 2014 | $29,360 | $2,664,040 | $2,664,040 | $0 |
Agents Affiliated with this Home
-
Nicholas Schneider

Seller's Agent in 2017
Nicholas Schneider
Compass
(310) 809-4875
31 in this area
69 Total Sales
-
Andy McGuire

Buyer's Agent in 2017
Andy McGuire
Palm Realty Boutique, Inc.
(310) 971-5949
30 in this area
62 Total Sales
-
William Herman
W
Seller's Agent in 2014
William Herman
Pierside Realty, Inc.
(310) 376-1112
7 in this area
17 Total Sales
Map
Source: California Regional Multiple Listing Service (CRMLS)
MLS Number: SB17111373
APN: 4179-030-009
