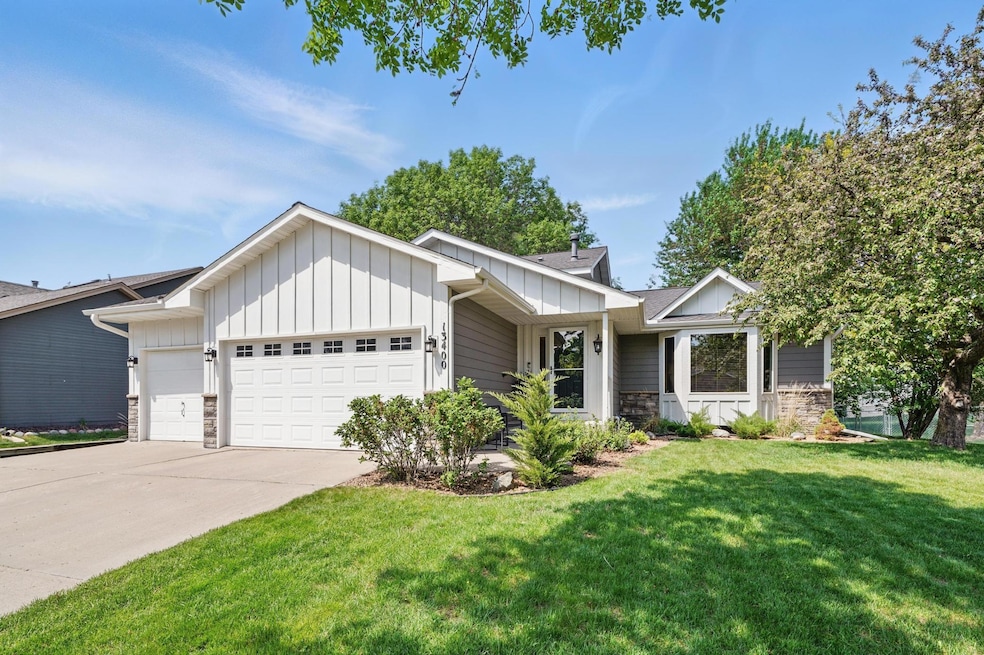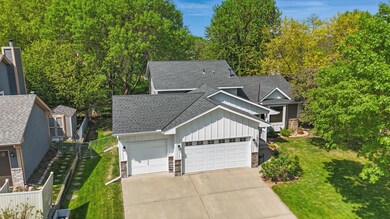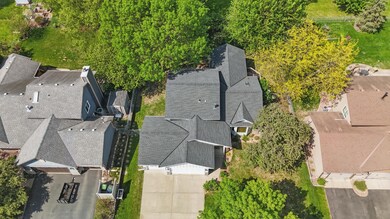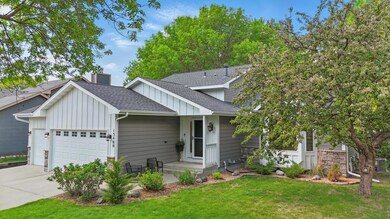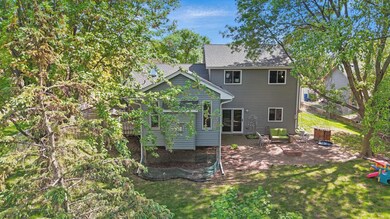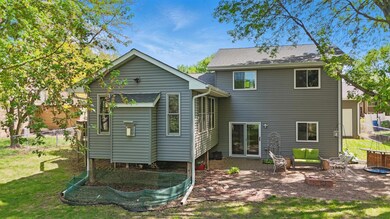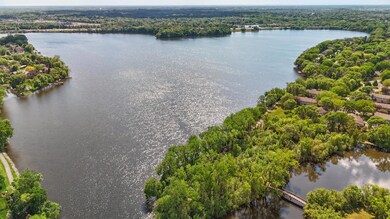
13400 91st Place N Maple Grove, MN 55369
Highlights
- Deck
- No HOA
- Stainless Steel Appliances
- Maple Grove Senior High School Rated A
- Game Room
- The kitchen features windows
About This Home
As of June 2025Very clean and updated home in the Pond View Meadows neighborhood of Maple Grove! You'll enjoy how perfect this location is. Blocks from trails, lakes, shopping in the city and playgrounds. This picturesque home sits on a level lot on a quiet, dead end street. The maintenance free Hardie Plank siding, all of the windows and the roof were all replaced in the last 3 years. The secure, fenced in back yard is perfect for your pet! Once you finally come inside this beautiful home, you'll immediately see the pride of ownership of this one owner home. The spacious kitchen is the centerpiece of the home with all new cabinets, floors and tops. You'll love the warmth of the large main floor family room which walks out onto your deck. The upper level boasts 3 nice sized bedrooms and a full bathroom. The lower levels have the fourth bedroom, another full bath with a Jacuzzi tub, another large family room which walks out to the back yard and of course plenty of storage! Did we mention the large 3 car garage? Fantastic home and a great price.
Last Agent to Sell the Property
Coldwell Banker Realty Brokerage Phone: 612-275-4205 Listed on: 05/09/2025

Home Details
Home Type
- Single Family
Est. Annual Taxes
- $4,887
Year Built
- Built in 1991
Lot Details
- 10,890 Sq Ft Lot
- Lot Dimensions are 80x135
- Cul-De-Sac
- Street terminates at a dead end
- Property is Fully Fenced
- Chain Link Fence
Parking
- 3 Car Attached Garage
- Garage Door Opener
Home Design
- Split Level Home
Interior Spaces
- Family Room with Fireplace
- Living Room
- Game Room
Kitchen
- Range
- Microwave
- Dishwasher
- Stainless Steel Appliances
- Disposal
- The kitchen features windows
Bedrooms and Bathrooms
- 4 Bedrooms
- 2 Full Bathrooms
Laundry
- Dryer
- Washer
Basement
- Walk-Out Basement
- Sump Pump
- Drain
- Natural lighting in basement
Additional Features
- Air Exchanger
- Deck
- Forced Air Heating and Cooling System
Community Details
- No Home Owners Association
Listing and Financial Details
- Assessor Parcel Number 1511922120030
Ownership History
Purchase Details
Home Financials for this Owner
Home Financials are based on the most recent Mortgage that was taken out on this home.Similar Homes in the area
Home Values in the Area
Average Home Value in this Area
Purchase History
| Date | Type | Sale Price | Title Company |
|---|---|---|---|
| Warranty Deed | $515,000 | Edgewater Title |
Mortgage History
| Date | Status | Loan Amount | Loan Type |
|---|---|---|---|
| Open | $215,000 | New Conventional | |
| Open | $448,000 | New Conventional | |
| Previous Owner | $125,000 | Credit Line Revolving | |
| Previous Owner | $167,000 | New Conventional | |
| Previous Owner | $186,858 | New Conventional |
Property History
| Date | Event | Price | Change | Sq Ft Price |
|---|---|---|---|---|
| 06/12/2025 06/12/25 | Sold | $515,000 | +5.1% | $220 / Sq Ft |
| 05/22/2025 05/22/25 | Pending | -- | -- | -- |
| 05/16/2025 05/16/25 | For Sale | $489,900 | -- | $209 / Sq Ft |
Tax History Compared to Growth
Tax History
| Year | Tax Paid | Tax Assessment Tax Assessment Total Assessment is a certain percentage of the fair market value that is determined by local assessors to be the total taxable value of land and additions on the property. | Land | Improvement |
|---|---|---|---|---|
| 2023 | $4,887 | $416,700 | $120,900 | $295,800 |
| 2022 | $4,216 | $423,700 | $114,900 | $308,800 |
| 2021 | $3,841 | $352,000 | $84,600 | $267,400 |
| 2020 | $3,781 | $318,200 | $68,800 | $249,400 |
| 2019 | $3,969 | $299,200 | $58,000 | $241,200 |
| 2018 | $3,668 | $296,600 | $67,000 | $229,600 |
| 2017 | $3,686 | $262,700 | $56,500 | $206,200 |
| 2016 | $3,869 | $270,900 | $74,500 | $196,400 |
| 2015 | $3,700 | $253,900 | $62,500 | $191,400 |
| 2014 | -- | $238,300 | $62,500 | $175,800 |
Agents Affiliated with this Home
-
Timothy Beduhn

Seller's Agent in 2025
Timothy Beduhn
Coldwell Banker Realty
(612) 275-4205
11 in this area
127 Total Sales
-
Jerome Ritten

Buyer's Agent in 2025
Jerome Ritten
Sally Bowman Real Estate
(763) 464-6300
8 in this area
35 Total Sales
Map
Source: NorthstarMLS
MLS Number: 6718554
APN: 15-119-22-12-0030
- 9175 Wedgwood Ln N
- 13232 90th Place N
- 8942 Underwood Ln N Unit 8942
- 14291 92nd Ave N
- 9421 Dallas Ln N
- 13367 87th Place N
- 9407 Norwood Ln N
- 13403 96th Place N
- 12816 95th Ave N
- 12423 93rd Ave N
- 13501 96th Place N
- 14410 92nd Ave N
- 8744 Rosewood Ln N
- 12590 88th Place N
- 12401 94th Ave N
- 14000 96th Ave N
- 8917 Norwood Ln N
- 9239 Harbor Ln N
- 9420 Magnolia Way N
- 8993 Magnolia Ln N
