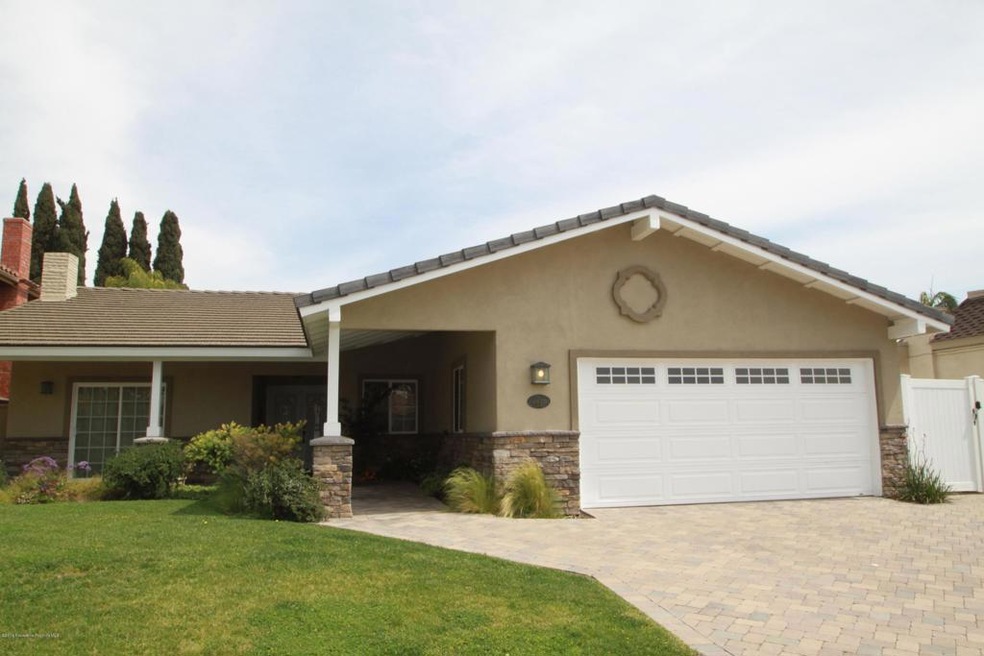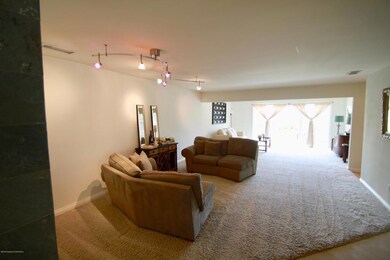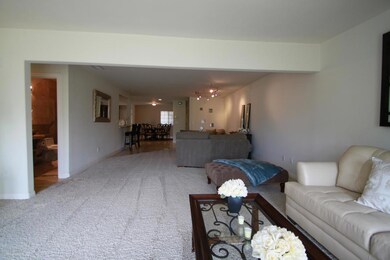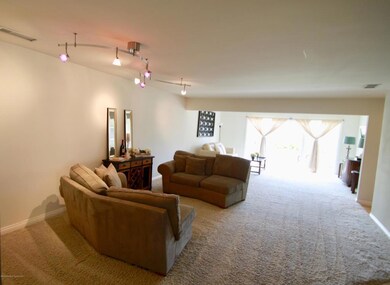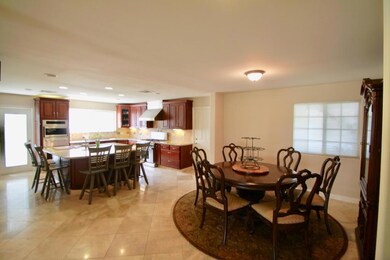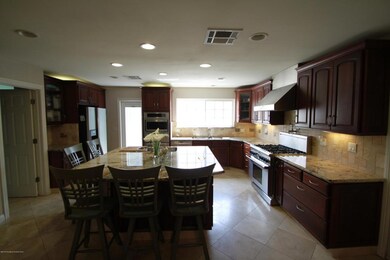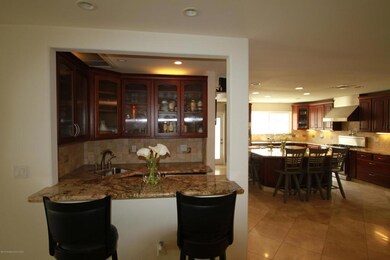
13642 Carroll Way Tustin, CA 92780
Estimated Value: $1,286,000 - $1,448,000
Highlights
- Updated Kitchen
- Open Floorplan
- Traditional Architecture
- Hewes Middle School Rated A
- Fireplace in Primary Bedroom
- Wood Flooring
About This Home
As of June 2018This is a rare find! This single level, traditional home has been beautifully re-imagined with exquisite materials and craftsmanship. The handsome front elevation with ledger stone finishes leads to a double-door entry where an impressive floor-to-ceiling water feature and beautiful oversized, polished stone floors welcomes you into the home. The open concept floor plan include the dining room, a huge family kitchen with cherry cabinetry and granite countertops, an oversized island that features a stainless prep sink, top-of-the-line professional Thermador appliances including a 6 burner stove with built-in pot filler, and a wonderful bar with stainless sink and bar refrigerator. The living room features custom tract lighting, and the family room opens onto the private rear yard. A luxurious, private master suite features a stately marble fireplace, a vast walk-in closet & dressing area, a 'spa-like' master bath with a custom spa tub, and glass stall shower with multiple shower heads. The home offers three additional bedrooms, two with private in-room sinks, and one additional full bath. There is a 2-car attached garage with direct access to the house, central air and heat and interior washer and dryer hook-ups. This home does not disappoint!
Last Agent to Sell the Property
Cornerstone Real Estate Serv. License #00675908 Listed on: 04/03/2018
Home Details
Home Type
- Single Family
Est. Annual Taxes
- $9,028
Year Built
- Built in 2007 | Remodeled
Lot Details
- 7,200 Sq Ft Lot
- Block Wall Fence
Parking
- 2 Car Garage
Home Design
- Traditional Architecture
- Slab Foundation
- Stucco
Interior Spaces
- 2,600 Sq Ft Home
- 1-Story Property
- Open Floorplan
- Wet Bar
- Bar
- Fireplace With Gas Starter
- Double Door Entry
- Sliding Doors
- Family Room Off Kitchen
- Carbon Monoxide Detectors
Kitchen
- Updated Kitchen
- Eat-In Kitchen
- Gas Oven
- Warming Drawer
- Microwave
- Dishwasher
- Kitchen Island
- Granite Countertops
- Disposal
Flooring
- Wood
- Carpet
- Stone
Bedrooms and Bathrooms
- 4 Bedrooms
- Fireplace in Primary Bedroom
- Walk-In Closet
- Remodeled Bathroom
- 2 Full Bathrooms
- Makeup or Vanity Space
- Hydromassage or Jetted Bathtub
Laundry
- Laundry Room
- Gas And Electric Dryer Hookup
Additional Features
- Concrete Porch or Patio
- Forced Air Heating and Cooling System
Listing and Financial Details
- Assessor Parcel Number 39502123
Ownership History
Purchase Details
Purchase Details
Home Financials for this Owner
Home Financials are based on the most recent Mortgage that was taken out on this home.Purchase Details
Home Financials for this Owner
Home Financials are based on the most recent Mortgage that was taken out on this home.Similar Homes in the area
Home Values in the Area
Average Home Value in this Area
Purchase History
| Date | Buyer | Sale Price | Title Company |
|---|---|---|---|
| Opdyke Bradley H | -- | None Available | |
| Opdyke Bradley H | $868,000 | Lawyers Title | |
| Clarke Graham | $305,000 | -- |
Mortgage History
| Date | Status | Borrower | Loan Amount |
|---|---|---|---|
| Open | Opdyke Bradley H | $711,900 | |
| Closed | Opdyke Bradley H | $716,200 | |
| Closed | Opdyke Bradley H | $721,878 | |
| Closed | Opdyke Bradley H | $720,445 | |
| Closed | Opdyke Bradley H | $718,000 | |
| Previous Owner | Clarke Graham | $280,000 | |
| Previous Owner | Clarke Graham | $332,000 | |
| Previous Owner | Clarke Graham | $150,000 | |
| Previous Owner | Clarke Graham | $244,000 |
Property History
| Date | Event | Price | Change | Sq Ft Price |
|---|---|---|---|---|
| 06/27/2018 06/27/18 | Sold | $868,000 | -2.3% | $334 / Sq Ft |
| 05/31/2018 05/31/18 | Pending | -- | -- | -- |
| 04/03/2018 04/03/18 | For Sale | $888,000 | -- | $342 / Sq Ft |
Tax History Compared to Growth
Tax History
| Year | Tax Paid | Tax Assessment Tax Assessment Total Assessment is a certain percentage of the fair market value that is determined by local assessors to be the total taxable value of land and additions on the property. | Land | Improvement |
|---|---|---|---|---|
| 2024 | $9,028 | $968,268 | $690,031 | $278,237 |
| 2023 | $10,507 | $949,283 | $676,501 | $272,782 |
| 2022 | $10,358 | $930,670 | $663,236 | $267,434 |
| 2021 | $10,147 | $912,422 | $650,231 | $262,191 |
| 2020 | $10,095 | $903,067 | $643,564 | $259,503 |
| 2019 | $9,841 | $885,360 | $630,945 | $254,415 |
| 2018 | $6,427 | $564,261 | $269,892 | $294,369 |
| 2017 | $6,314 | $553,198 | $264,600 | $288,598 |
| 2016 | $6,201 | $542,351 | $259,411 | $282,940 |
| 2015 | $6,255 | $534,205 | $255,515 | $278,690 |
| 2014 | $6,094 | $523,741 | $250,510 | $273,231 |
Agents Affiliated with this Home
-
Dick Davis

Seller's Agent in 2018
Dick Davis
Cornerstone Real Estate Serv.
(626) 233-8377
52 Total Sales
-
Suzanne Harrison

Buyer's Agent in 2018
Suzanne Harrison
Seven Gables Real Estate
(714) 270-6760
6 in this area
47 Total Sales
Map
Source: Pasadena-Foothills Association of REALTORS®
MLS Number: P0-818001492
APN: 395-021-23
- 17552 Eddy Dr
- 13811 Palace Way
- 17582 Meredith Dr
- 13402 Wheeler Place
- 2413 Deodar St Unit 3
- 17621 17th St Unit 16D
- 2244 Franzen Ave
- 17592 Rainier Dr
- 13081 Fairmont Way
- 2026 E Santa Clara Ave Unit A2
- 13061 Rosalind Dr
- 13602 Prospect Ave
- 13321 Prospect Ave
- 2514 N Tustin Ave Unit 71
- 2512 N Tustin Ave Unit D
- 2026 Mirasol St
- 2032 E Stearns Ave
- 2622 N Tustin Ave Unit (147)
- 2602 N Tustin Ave Unit D
- 1833 E Stearns Ave
- 13642 Carroll Way
- 13652 Carroll Way
- 13632 Carroll Way
- 13641 Fairmont Way
- 13662 Carroll Way
- 13622 Carroll Way
- 13631 Fairmont Way
- 13651 Fairmont Way
- 13661 Fairmont Way
- 13641 Carroll Way
- 13672 Carroll Way
- 13631 Carroll Way
- 13651 Carroll Way
- 13612 Carroll Way
- 13621 Carroll Way
- 13611 Fairmont Way
- 13671 Fairmont Way
- 13661 Carroll Way
- 13682 Carroll Way
- 13602 Carroll Way
