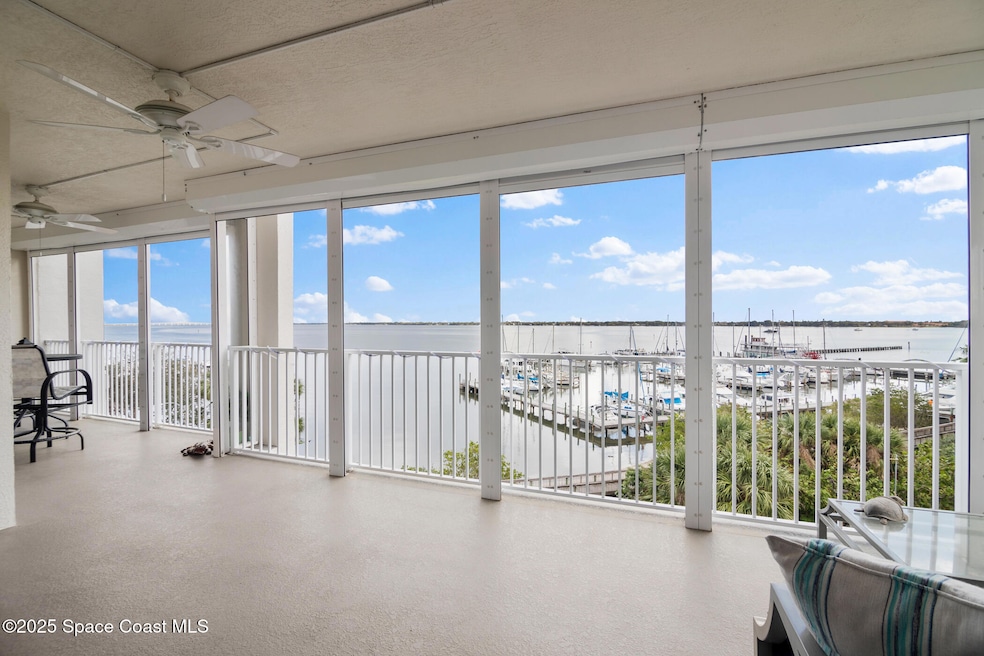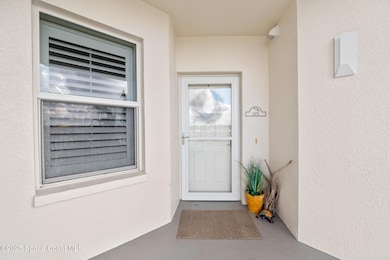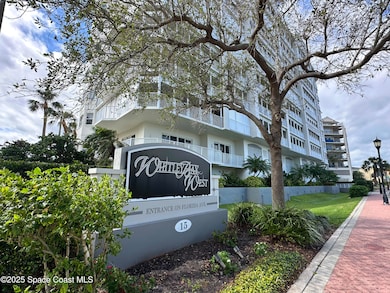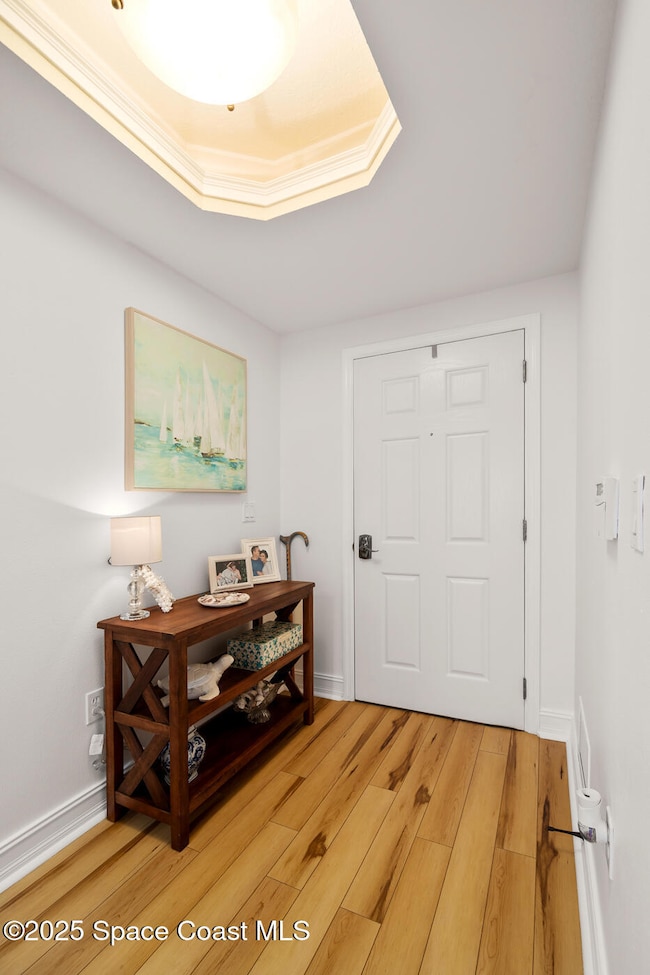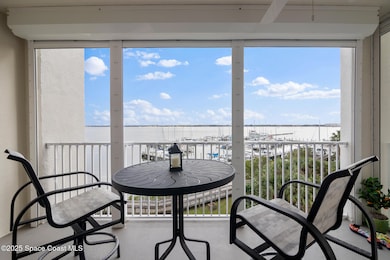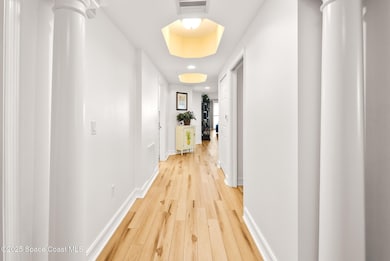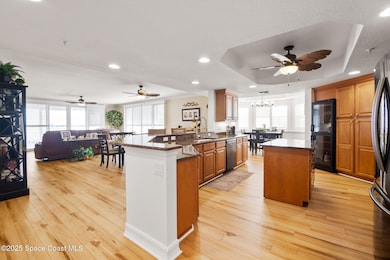Estimated payment $4,939/month
Highlights
- Fitness Center
- In Ground Pool
- Wrap Around Porch
- Intracoastal View
- Elevator
- 4-minute walk to Taylor Park
About This Home
This stunning corner condominium with expansive wraparound balcony offers expansive views of the intracoastal waterway, captivating sunrises, and thrilling rocket launches from your 5th-floor corner unit in the highly sought-after Whitley Bay West. This beautifully updated condo features luxury vinyl plank flooring throughout, fresh paint, and upgrades, including new stainless steel LG dual wall oven with convection/microwave, new refrigerator, kitchen wine cooler, new LG stackable washer/dryer with steam feature, new granite vanities and upgraded toilets (including bidet), upgraded ceiling fans throughout including balcony, new AC units, fresh paint, new Bahama shutters & tastefully upgraded lighting fixtures. Enjoy the ultimate in waterfront living while being next to vibrant Cocoa Village, offering theaters, restaurants, coffee shops, and year-round events. Enjoy access to luxury community amenities, including a pool, jacuzzi, fitness center and club room.
Property Details
Home Type
- Condominium
Est. Annual Taxes
- $356
Year Built
- Built in 2004 | Remodeled
HOA Fees
- $957 Monthly HOA Fees
Parking
- 1 Car Attached Garage
Property Views
- Intracoastal
- River
Home Design
- Block Exterior
Interior Spaces
- 2,600 Sq Ft Home
- Furniture Can Be Negotiated
- Ceiling Fan
- Entrance Foyer
- Laminate Flooring
Kitchen
- Eat-In Kitchen
- Breakfast Bar
- Convection Oven
- Microwave
- Freezer
- Dishwasher
- Kitchen Island
Bedrooms and Bathrooms
- 3 Bedrooms
- Split Bedroom Floorplan
- Dual Closets
- Walk-In Closet
- 3 Full Bathrooms
Laundry
- Laundry in unit
- Stacked Washer and Dryer
Pool
- In Ground Pool
- Heated Spa
Schools
- Cambridge Elementary School
- Cocoa Middle School
- Cocoa High School
Utilities
- Central Air
- Heat Pump System
- Cable TV Available
Additional Features
- Wrap Around Porch
- West Facing Home
Listing and Financial Details
- Assessor Parcel Number 24-36-33-00-00024.O-0000.00
Community Details
Overview
- Association fees include cable TV, insurance, internet, sewer, trash, water
- Century Management Association, Phone Number (386) 446-6333
- Whitley Bay W Condo Subdivision
- 10-Story Property
Amenities
- Elevator
Recreation
- Fitness Center
- Community Spa
Pet Policy
- Pet Size Limit
- Call for details about the types of pets allowed
Map
Home Values in the Area
Average Home Value in this Area
Tax History
| Year | Tax Paid | Tax Assessment Tax Assessment Total Assessment is a certain percentage of the fair market value that is determined by local assessors to be the total taxable value of land and additions on the property. | Land | Improvement |
|---|---|---|---|---|
| 2025 | $356 | $448,410 | -- | -- |
| 2024 | $345 | $435,780 | -- | -- |
| 2023 | $345 | $423,090 | $0 | $0 |
| 2022 | $8,674 | $536,490 | $0 | $0 |
| 2021 | $8,196 | $475,650 | $0 | $475,650 |
| 2020 | $7,199 | $399,900 | $0 | $399,900 |
| 2019 | $7,134 | $388,260 | $0 | $388,260 |
| 2018 | $7,175 | $384,400 | $0 | $384,400 |
| 2017 | $7,808 | $407,330 | $0 | $407,330 |
| 2016 | $7,729 | $407,330 | $0 | $0 |
| 2015 | $7,152 | $346,330 | $0 | $0 |
| 2014 | $6,437 | $314,850 | $0 | $0 |
Property History
| Date | Event | Price | List to Sale | Price per Sq Ft | Prior Sale |
|---|---|---|---|---|---|
| 11/02/2025 11/02/25 | Price Changed | $749,900 | -1.3% | $288 / Sq Ft | |
| 10/28/2025 10/28/25 | Price Changed | $759,900 | -3.7% | $292 / Sq Ft | |
| 10/23/2025 10/23/25 | For Sale | $789,000 | +21.6% | $303 / Sq Ft | |
| 02/10/2022 02/10/22 | Sold | $649,000 | -7.2% | $250 / Sq Ft | View Prior Sale |
| 01/05/2022 01/05/22 | Pending | -- | -- | -- | |
| 11/15/2021 11/15/21 | For Sale | $699,000 | 0.0% | $269 / Sq Ft | |
| 10/08/2012 10/08/12 | Rented | $1,800 | 0.0% | -- | |
| 08/06/2012 08/06/12 | Under Contract | -- | -- | -- | |
| 07/21/2012 07/21/12 | For Rent | $1,800 | -- | -- |
Purchase History
| Date | Type | Sale Price | Title Company |
|---|---|---|---|
| Warranty Deed | $649,000 | State Title Partners | |
| Warranty Deed | $590,000 | -- | |
| Warranty Deed | $460,900 | -- |
Mortgage History
| Date | Status | Loan Amount | Loan Type |
|---|---|---|---|
| Open | $450,000 | New Conventional | |
| Previous Owner | $472,000 | New Conventional | |
| Previous Owner | $414,810 | Purchase Money Mortgage |
Source: Space Coast MLS (Space Coast Association of REALTORS®)
MLS Number: 1060306
APN: 24-36-33-00-00024.O-0000.00
- 93 Delannoy Ave Unit 405
- 433 King St
- 150 Peachtree St
- 0000 Lemon St
- 0 Highway Us 1 Unit 1000884
- 29 Riverside Dr Unit 203
- 842 Florida Ave Unit 6
- 840 Florida Ave Unit 5
- 413 N Indian River Dr
- 41 Derby St
- 100 Riverside Dr Unit 405
- 100 Riverside Dr Unit 503
- 102 Riverside Dr Unit 605
- 102 Riverside Dr Unit 302
- 102 Riverside Dr Unit 203
- 104 Riverside Dr Unit 203
- 104 Riverside Dr Unit 402
- 104 Riverside Dr Unit 403
- 104 Riverside Dr Unit 304
- 16 South St
- 115 N Indian River Dr Unit 327
- 301 Forrest Ave
- 17 Riverside Dr Unit 4
- 630 Brevard Ave Unit 207
- 630 Brevard Ave Unit Studio
- 15 Parkway St Unit A
- 55 Riverside Dr Unit 203
- 26 Carmalt St Unit 44
- 7 Oak St Unit 106
- 7 Oak St Unit 203
- 10 Olive St
- 623 Forrest Ave Unit 1
- 120 Olive St
- 295 Royal Tern Cir
- 614 Paw St
- 808 Forrest Ave Unit 1
- 808 Forrest Ave
- 805 Forrest Ave Unit 4
- 711 Thomas Ln Unit Duplx
- 14 Hardee Cir S
