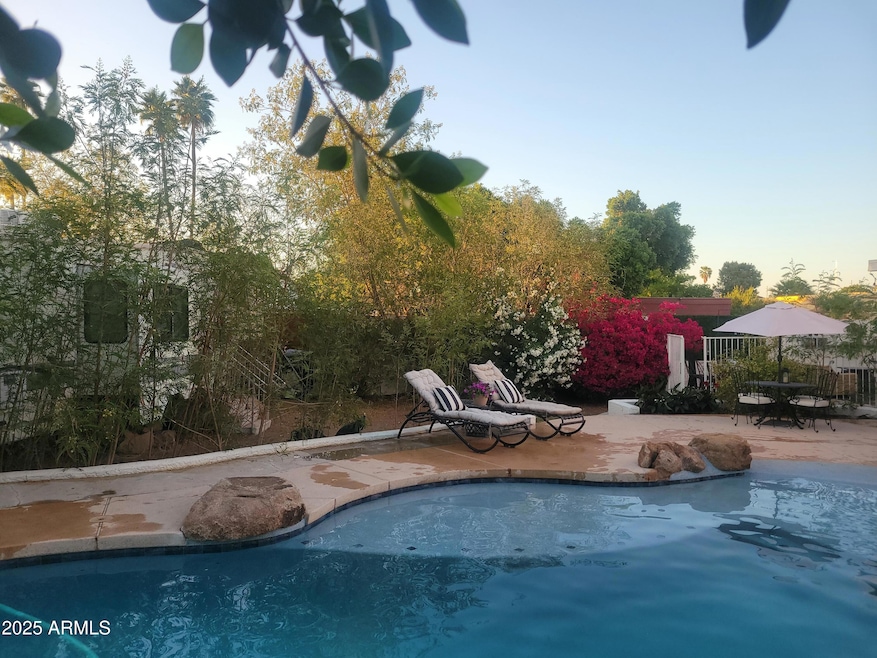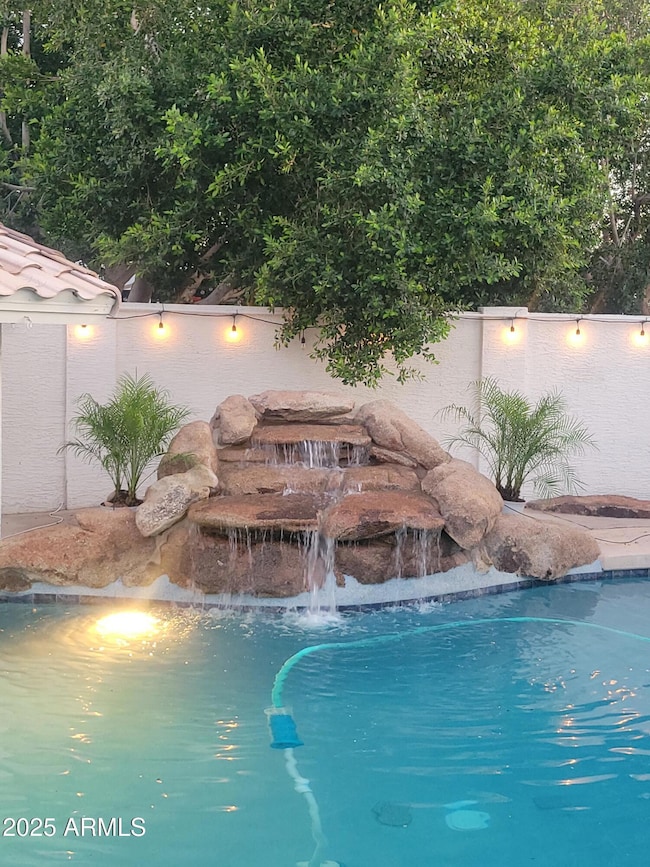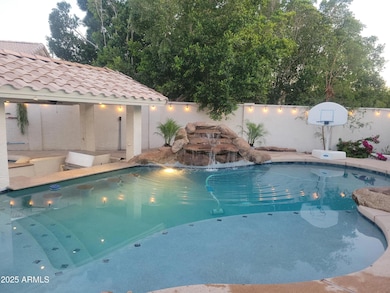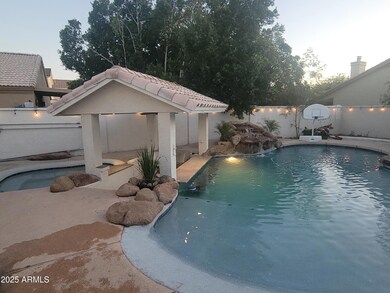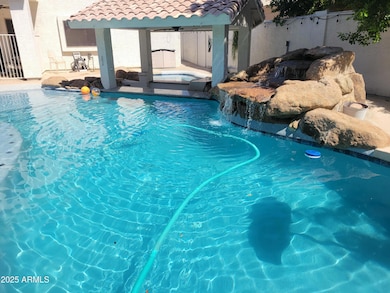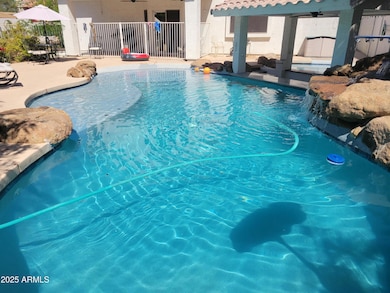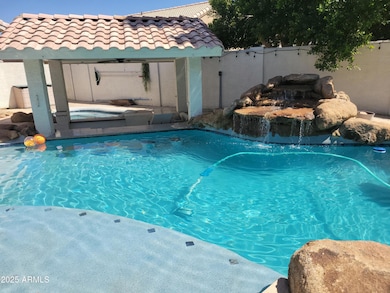16050 N 35th Dr Phoenix, AZ 85053
Deer Valley Neighborhood
4
Beds
3
Baths
2,700
Sq Ft
9,327
Sq Ft Lot
Highlights
- Popular Property
- Golf Course Community
- RV Gated
- Greenway High School Rated A-
- Heated Spa
- Living Room with Fireplace
About This Home
Dont miss this one! Beautiful designer home with backyard oasis. Perfect for entertaining inside and out! 4 bedroom plus den, 2.75 bath. Soaring Ceilings, Marble Quartz counters, walk in pantry, sunken bbq pit, swim up bar, so much room to entertain! This one will go fast!
Home Details
Home Type
- Single Family
Est. Annual Taxes
- $3,348
Year Built
- Built in 1997
Lot Details
- 9,327 Sq Ft Lot
- Cul-De-Sac
- Wrought Iron Fence
- Block Wall Fence
- Corner Lot
- Front Yard Sprinklers
- Sprinklers on Timer
- Grass Covered Lot
Parking
- 2 Car Garage
- RV Gated
Home Design
- Spanish Architecture
- Wood Frame Construction
- Tile Roof
- Stucco
Interior Spaces
- 2,700 Sq Ft Home
- 1-Story Property
- Furnished
- Vaulted Ceiling
- Ceiling Fan
- Gas Fireplace
- Solar Screens
- Living Room with Fireplace
- 2 Fireplaces
Kitchen
- Gas Cooktop
- Kitchen Island
Flooring
- Wood
- Tile
Bedrooms and Bathrooms
- 4 Bedrooms
- Primary Bathroom is a Full Bathroom
- 3 Bathrooms
- Double Vanity
- Bathtub With Separate Shower Stall
Laundry
- Laundry in unit
- Dryer
- Washer
- 220 Volts In Laundry
Pool
- Heated Spa
- Pool Pump
Outdoor Features
- Covered patio or porch
- Outdoor Fireplace
- Built-In Barbecue
- Playground
Schools
- Sunburst Elementary School
- Desert Foothills Middle School
- Greenway High School
Utilities
- Central Air
- Heating System Uses Natural Gas
- High Speed Internet
Listing and Financial Details
- Property Available on 7/4/25
- $250 Move-In Fee
- Rent includes pool svc-chem only, gardening service
- 1-Month Minimum Lease Term
- $50 Application Fee
- Tax Lot 9
- Assessor Parcel Number 207-15-420
Community Details
Overview
- No Home Owners Association
- Los Senderos Subdivision
Recreation
- Golf Course Community
Pet Policy
- Call for details about the types of pets allowed
Map
Source: Arizona Regional Multiple Listing Service (ARMLS)
MLS Number: 6888720
APN: 207-15-420
Nearby Homes
- 16011 N 35th Dr
- 3535 W Monte Cristo Ave Unit 101A
- 15850 N 35th Ave Unit 5
- 3371 W Grandview Rd
- 16421 N 34th Ave
- 16044 N 35th Ave
- 3535 W Tierra Buena Ln Unit 256
- 3601 W Tierra Buena Ln Unit 168
- 3747 W Aire Libre Ave
- 3346 W Aire Libre Ave
- 3802 W Kelton Ln
- 16412 N 33rd Ave
- 3910 W Kings Ave
- 3833 W Phelps Rd
- 3933 W Sandra Terrace
- 3944 W Paradise Ln
- 3145 W Sandra Terrace
- 3215 W Phelps Rd
- 4024 W Sandra Terrace
- 15212 N 37th Ave
- 15850 N 35th Ave Unit 1
- 3532 W Kathleen Rd
- 3540 W Kathleen Rd
- 3535 W Tierra Buena Ln
- 3724 W Carol Ann Way
- 3535 W Tierra Buena Ln Unit 236
- 3601 W Tierra Buena Ln Unit 240
- 3601 W Tierra Buena Ln Unit 111
- 15645 N 35th Ave
- 15615 N 35th Ave
- 3830 W Marconi Ave
- 3340 W Sandra Terrace
- 3834 W Carol Ann Way
- 3330 W Greenway Rd
- 16220 N 40th Ln
- 3405 W Danbury Dr Unit D130
- 3405 W Danbury Dr Unit D110
- 3435 W Danbury Dr Unit B204
- 17211 N 35th Ave Unit F209
- 17211 N 35th Ave Unit C112
