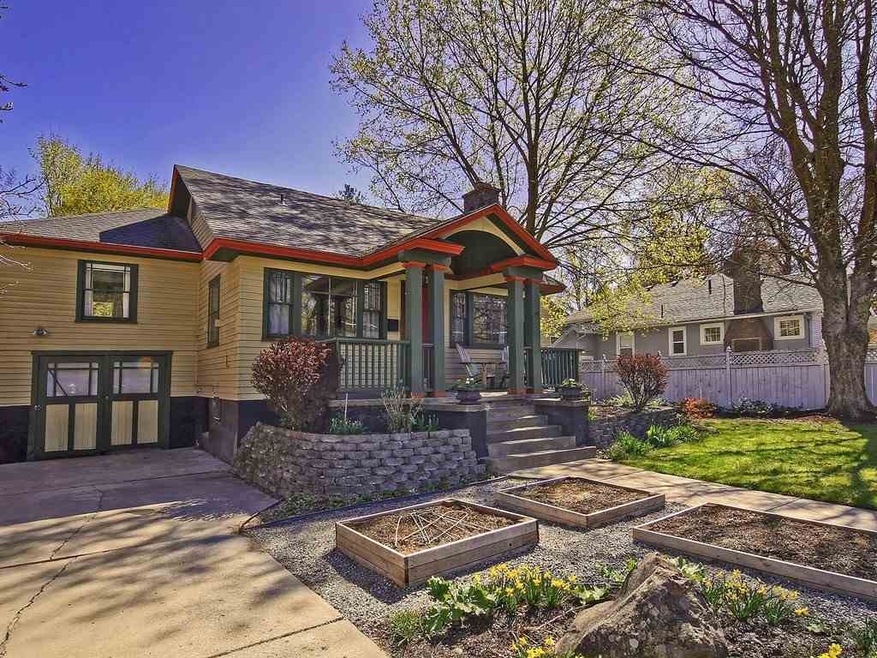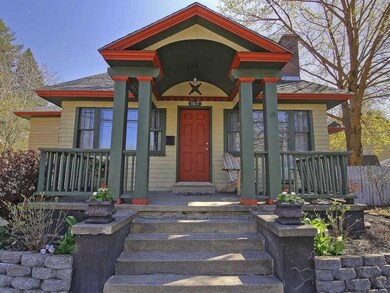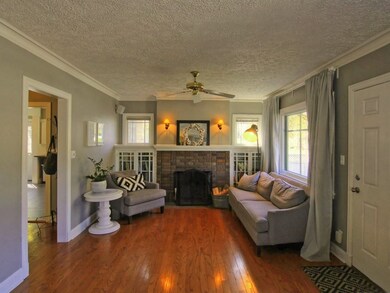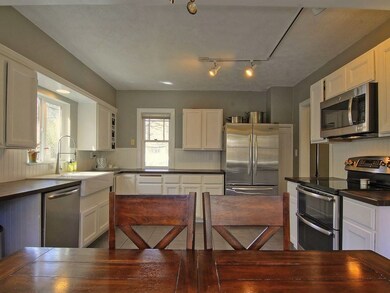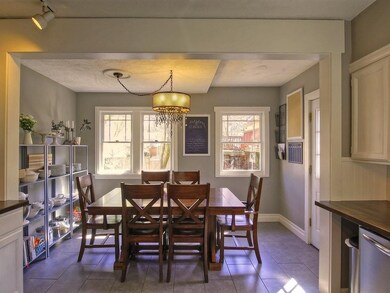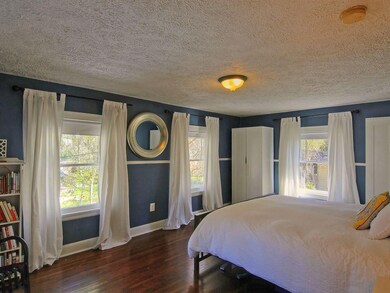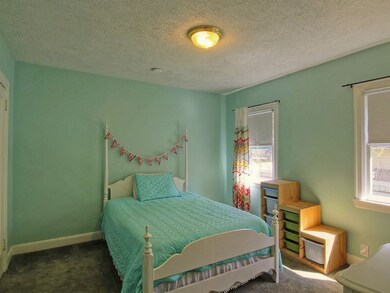
1617 S Bernard St Spokane, WA 99203
Cliff-Cannon NeighborhoodHighlights
- Double Oven
- 1 Car Attached Garage
- Dual Closets
- Sacajawea Middle School Rated A-
- Eat-In Kitchen
- Building Patio
About This Home
As of June 2018Vintage South Hill bungalow with finished attic space, tons of character & close to parks. This home has a beautifully remodeled kitchen with tile flooring & farmhouse sink, stainless appliances & double ovens. There are plenty of bedrooms & entertaining areas with mainfloor living room with fireplace & hardwood flooring. Just down the street from Gardens & Manito park this is it!
Last Agent to Sell the Property
Coldwell Banker Tomlinson License #76967 Listed on: 04/25/2018

Home Details
Home Type
- Single Family
Est. Annual Taxes
- $2,451
Year Built
- Built in 1922
Lot Details
- 4,485 Sq Ft Lot
- Back Yard Fenced
- Level Lot
- Open Lot
- Landscaped with Trees
Home Design
- Bungalow
- Composition Roof
- Wood Siding
Interior Spaces
- 2,411 Sq Ft Home
- 2-Story Property
- Wood Burning Fireplace
- Dining Room
Kitchen
- Eat-In Kitchen
- Double Oven
- Free-Standing Range
- Microwave
- Dishwasher
- Kitchen Island
Bedrooms and Bathrooms
- Primary bedroom located on second floor
- Dual Closets
- 3 Bathrooms
Partially Finished Basement
- Recreation or Family Area in Basement
- Basement with some natural light
Parking
- 1 Car Attached Garage
- Tuck Under Garage
Schools
- Roosevelt Elementary School
- Sacajawea Middle School
- Lewis & Clark High School
Utilities
- Forced Air Heating and Cooling System
- Heating System Uses Gas
- 200+ Amp Service
- Gas Water Heater
- Internet Available
- Cable TV Available
Community Details
- Building Patio
Listing and Financial Details
- Assessor Parcel Number 35301.1011
Ownership History
Purchase Details
Purchase Details
Home Financials for this Owner
Home Financials are based on the most recent Mortgage that was taken out on this home.Purchase Details
Home Financials for this Owner
Home Financials are based on the most recent Mortgage that was taken out on this home.Purchase Details
Home Financials for this Owner
Home Financials are based on the most recent Mortgage that was taken out on this home.Purchase Details
Home Financials for this Owner
Home Financials are based on the most recent Mortgage that was taken out on this home.Similar Homes in Spokane, WA
Home Values in the Area
Average Home Value in this Area
Purchase History
| Date | Type | Sale Price | Title Company |
|---|---|---|---|
| Interfamily Deed Transfer | -- | None Available | |
| Warranty Deed | $256,000 | First American Title Ins Co | |
| Warranty Deed | $164,900 | Stewart Title | |
| Warranty Deed | $139,950 | Spokane County Title Company | |
| Personal Reps Deed | $35,660 | Pioneer Title Company |
Mortgage History
| Date | Status | Loan Amount | Loan Type |
|---|---|---|---|
| Open | $204,000 | New Conventional | |
| Closed | $204,800 | New Conventional | |
| Previous Owner | $148,314 | New Conventional | |
| Previous Owner | $119,500 | New Conventional | |
| Previous Owner | $60,000 | Credit Line Revolving | |
| Previous Owner | $121,000 | Unknown | |
| Previous Owner | $118,955 | No Value Available | |
| Previous Owner | $78,000 | No Value Available |
Property History
| Date | Event | Price | Change | Sq Ft Price |
|---|---|---|---|---|
| 06/09/2025 06/09/25 | For Sale | $549,000 | +114.5% | -- |
| 06/06/2018 06/06/18 | Sold | $256,000 | +7.1% | $106 / Sq Ft |
| 05/14/2018 05/14/18 | Pending | -- | -- | -- |
| 04/25/2018 04/25/18 | For Sale | $239,000 | +44.9% | $99 / Sq Ft |
| 09/26/2014 09/26/14 | Sold | $164,900 | 0.0% | $68 / Sq Ft |
| 07/20/2014 07/20/14 | Pending | -- | -- | -- |
| 07/16/2014 07/16/14 | For Sale | $164,900 | -- | $68 / Sq Ft |
Tax History Compared to Growth
Tax History
| Year | Tax Paid | Tax Assessment Tax Assessment Total Assessment is a certain percentage of the fair market value that is determined by local assessors to be the total taxable value of land and additions on the property. | Land | Improvement |
|---|---|---|---|---|
| 2024 | $4,466 | $450,200 | $60,000 | $390,200 |
| 2023 | $4,324 | $448,200 | $60,000 | $388,200 |
| 2022 | $3,422 | $442,200 | $54,000 | $388,200 |
| 2021 | $3,230 | $271,500 | $45,000 | $226,500 |
| 2020 | $3,241 | $262,500 | $45,000 | $217,500 |
| 2019 | $2,833 | $237,000 | $36,000 | $201,000 |
| 2018 | $2,451 | $176,100 | $30,000 | $146,100 |
| 2017 | $2,113 | $154,550 | $16,150 | $138,400 |
| 2016 | $2,130 | $152,400 | $15,700 | $136,700 |
| 2015 | $2,265 | $158,600 | $22,500 | $136,100 |
| 2014 | -- | $153,700 | $25,200 | $128,500 |
| 2013 | -- | $0 | $0 | $0 |
Agents Affiliated with this Home
-
Jeff Jordan

Seller's Agent in 2025
Jeff Jordan
Professional Realty Services
(509) 370-6800
10 Total Sales
-
Todd Spencer

Seller's Agent in 2018
Todd Spencer
Coldwell Banker Tomlinson
(509) 869-5885
191 Total Sales
-
Dyer Davis

Buyer's Agent in 2018
Dyer Davis
Windermere North
(509) 389-5488
6 in this area
176 Total Sales
-
Natalie Rastall

Seller's Agent in 2014
Natalie Rastall
Professional Realty Services
(509) 868-7345
2 in this area
98 Total Sales
-
Crystal Cochran

Seller Co-Listing Agent in 2014
Crystal Cochran
Windermere Manito, LLC
(509) 991-8002
1 in this area
27 Total Sales
Map
Source: Spokane Association of REALTORS®
MLS Number: 201815735
APN: 35301.1011
- 25 W 16th Ave
- 330 W 20th Ave
- 714 W 14th Ave
- 411 W 21st Ave
- 1516 S Lincoln St
- 901 W 15th Ave
- 807 W 12th Ave
- 918 W 18th Ave
- 1729 S Grand Blvd
- 220 E 17th Ave
- 311 E 17th Ave
- 317 E 17th Ave
- 1624 S Latawah St
- 1008 W 14th Ave
- 136 E Rockwood Blvd Unit 201
- 844 W Cliff Dr Unit 104
- 508 W 24th Ave
- 300 E Rockwood Blvd
- 1610 S Madison St
- 930 S Cowley St Unit 303
