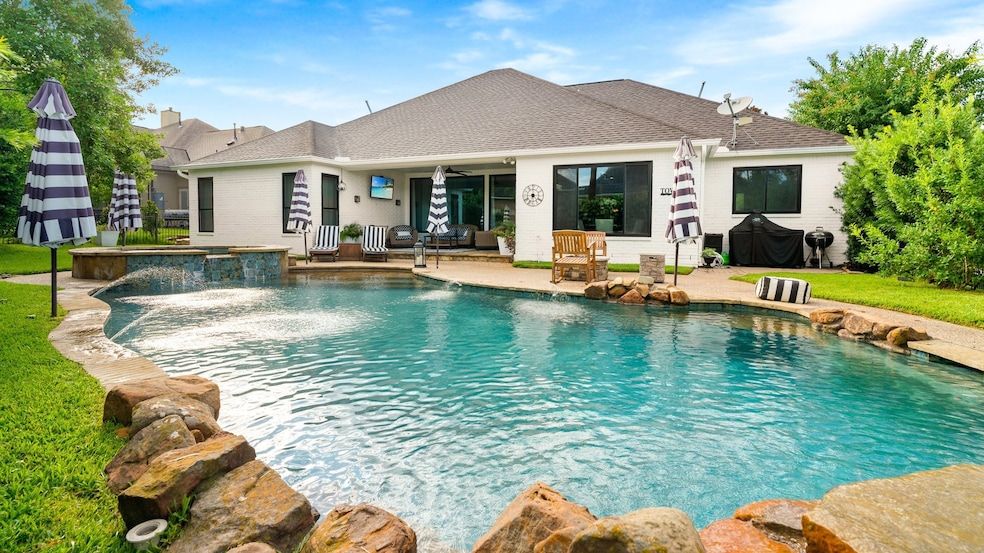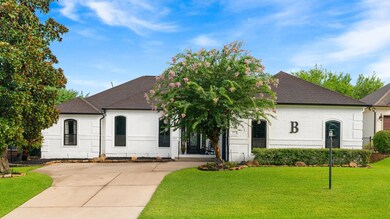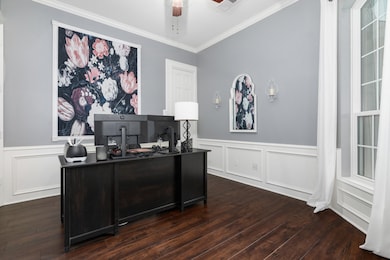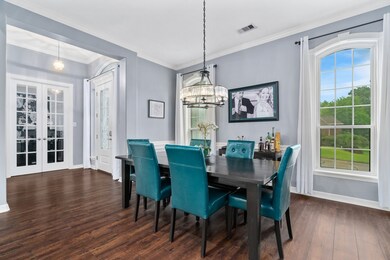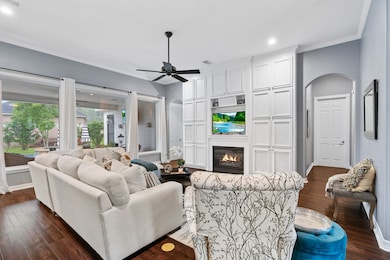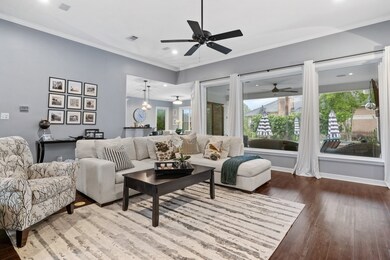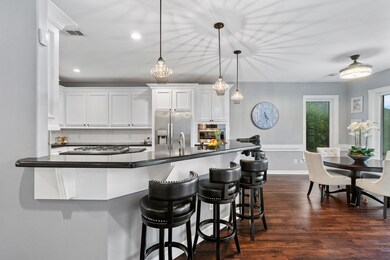177 Somerton Dr Montgomery, TX 77356
Lake Conroe NeighborhoodHighlights
- In Ground Pool
- Deck
- Wood Flooring
- Montgomery Elementary School Rated A
- Traditional Architecture
- 1 Fireplace
About This Home
Lovely home located in Bentwater with lawn and pool service included- centrally located and with a great floorplan and swimming pool. Easy maintenance with no carpet and lawn and pool maintenance included! If you are considering experience the resort like atmosphere or are needing a fabulous property while building or remodeling, this home is the perfect choice. Schedule with your agent or contact me directly- I am a resident and would love to share more about the home and neighborhood. Visitors must be accompanied by an agent for access into the gated community. Amenities such as gym, tennis and golf are not included and not able to be used.
Home Details
Home Type
- Single Family
Est. Annual Taxes
- $9,023
Year Built
- Built in 2002
Lot Details
- 10,350 Sq Ft Lot
- Fenced Yard
Parking
- 2 Car Attached Garage
Home Design
- Traditional Architecture
Interior Spaces
- 2,694 Sq Ft Home
- 1-Story Property
- 1 Fireplace
- Living Room
- Breakfast Room
- Dining Room
- Home Office
- Utility Room
Kitchen
- Breakfast Bar
- Electric Oven
- Gas Cooktop
- <<microwave>>
- Dishwasher
- Kitchen Island
- Disposal
Flooring
- Wood
- Vinyl Plank
- Vinyl
Bedrooms and Bathrooms
- 3 Bedrooms
- 3 Full Bathrooms
Laundry
- Dryer
- Washer
Pool
- In Ground Pool
- Spa
Outdoor Features
- Deck
- Patio
Schools
- Lincoln Elementary School
- Montgomery Junior High School
- Montgomery High School
Utilities
- Central Heating and Cooling System
- Heating System Uses Gas
Listing and Financial Details
- Property Available on 5/4/25
- Long Term Lease
Community Details
Overview
- Front Yard Maintenance
- Bentwater 02 Subdivision
Recreation
- Community Pool
Pet Policy
- Call for details about the types of pets allowed
- Pet Deposit Required
Security
- Controlled Access
Map
Source: Houston Association of REALTORS®
MLS Number: 5562555
APN: 2615-02-05500
- 41 Bellingham Ct
- 98 Victoria Dr W
- 590 Edgewood Dr
- 624 Edgewood
- 61 Edgewood Dr
- 686 Edgewood Dr
- 108 Somerton Dr
- 34 Eastwood Dr
- 346 Edgewood Dr
- 10 Promenade St N
- 5 Edgewood Cir
- 82 Edgewood Dr
- 30 Fairway Park
- 240 S Sarasota Cir
- 26 Greenview St
- 38 Fairway Park
- 43 Wilmington Dr
- 55 Ruskin Dr W
- 27 Greenview St
- 100 Bentwater Bay Cir
- 108 Somerton Dr
- 624 Edgewood
- 43 Wilmington Dr
- 19 Greenview St
- 22 Creekwood Dr
- 16 Marina Way
- 32 Englewood Ct
- 17040 W Fm 1097 Rd Unit 5102
- 13257 Bridgeview Ln
- 121 Clear Water St W
- 16430 Clear Water Cir
- 168 Wick Willow Rd
- 257 Bentwood Dr
- 12800 Melville Dr Unit 106A
- 250 Hampton Glen Rd
- 13310 Hidden Valley Dr
- 12600 Melville Dr Unit 307A
- 13433 Hidden Valley Dr
- 3942 Knollcrest Dr
- 3922 Lakewood Dr
