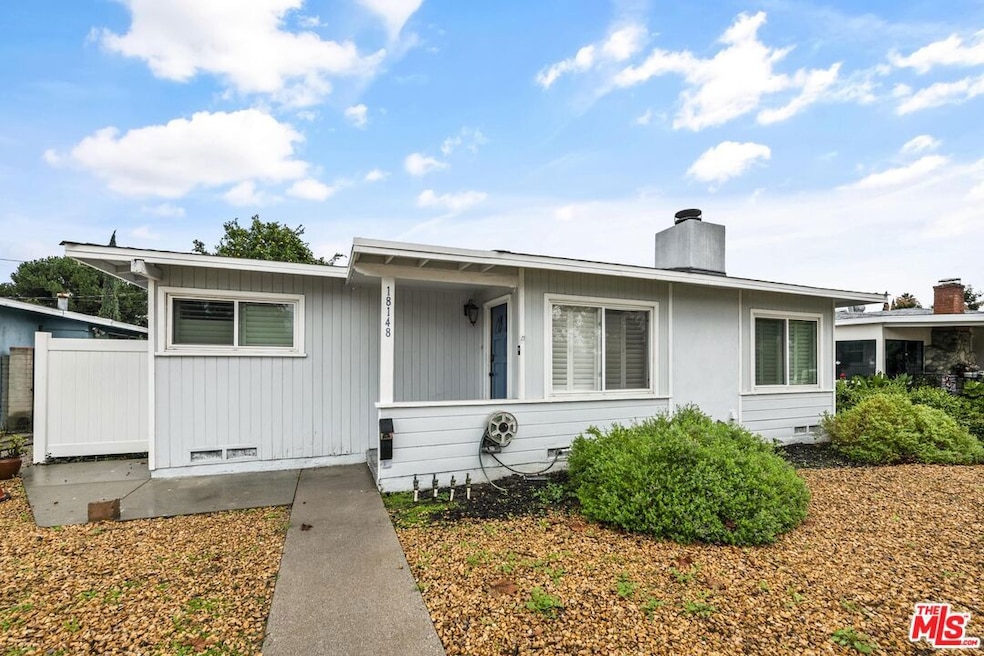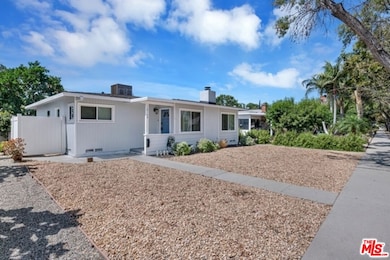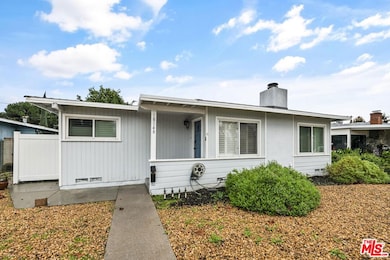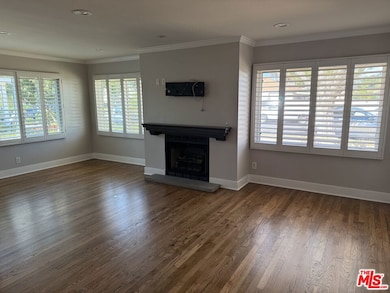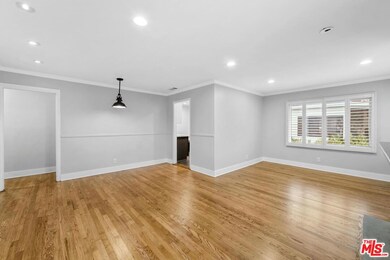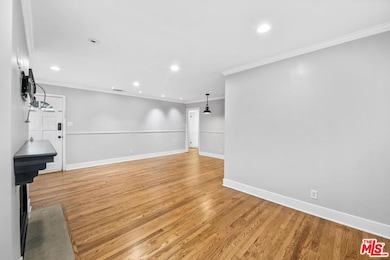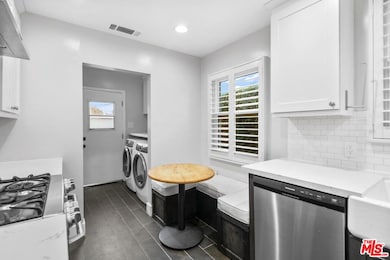18148 Hartland St Reseda, CA 91335
Estimated payment $5,007/month
Highlights
- RV Access or Parking
- Auto Driveway Gate
- Wood Flooring
- Solar Power System
- Midcentury Modern Architecture
- Stone Countertops
About This Home
Adorable gem on a tucked away street in Reseda i--Now for sale--(or Lease) Three good sized bedrooms, and a darling updated bath with double vanities --plus beautifully refinished wood floors---and handsome plantation shutters throughout! They keep the house so cool, you may not have to turn on the air conditioning in summer! The open floorplan of the living room and dining area offer a decorative fireplace. There's recessed lighting that will showcase any artwork you want to display. The kitchen includes gas range, farm house sink, microwave, refrigerator, and a cozy breakfast nook area. The laundry area is adjacent with a washer and dryer included! Step outside to the grassy backyard--for relaxing or maybe even a game of croquet....? BIG bonus: owned Solar Panels!!! to help you go GREEN! The two car garage is accessed from the alley plus a large additional parking pad--in case you need a place for your RV! Close to Encino, the Sepulveda Basin Off-Leash Dog Park and the expansive Lake Balboa park.
Home Details
Home Type
- Single Family
Est. Annual Taxes
- $9,869
Year Built
- Built in 1948 | Remodeled
Lot Details
- 6,632 Sq Ft Lot
- Lot Dimensions are 51x130
- North Facing Home
- Fenced Yard
- Level Lot
- Backyard Sprinklers
- Property is zoned LAR1
Parking
- 2 Car Garage
- Side by Side Parking
- Auto Driveway Gate
- Guest Parking
- RV Access or Parking
Home Design
- Midcentury Modern Architecture
- Entry on the 1st floor
- Slab Foundation
- Shingle Roof
- Composition Roof
- Stucco
Interior Spaces
- 1,098 Sq Ft Home
- 1-Story Property
- Built-In Features
- Recessed Lighting
- Track Lighting
- Decorative Fireplace
- Plantation Shutters
- Living Room with Fireplace
- Dining Area
- Wood Flooring
Kitchen
- Breakfast Area or Nook
- Oven or Range
- Range with Range Hood
- Microwave
- Dishwasher
- Stone Countertops
- Farmhouse Sink
- Disposal
Bedrooms and Bathrooms
- 3 Bedrooms
- 1 Full Bathroom
- Double Vanity
- Low Flow Toliet
- Bathtub with Shower
Laundry
- Laundry Room
- Dryer
- Washer
Utilities
- Central Heating and Cooling System
- Gas Water Heater
- Sewer in Street
Additional Features
- Solar Power System
- City Lot
Community Details
- No Home Owners Association
Listing and Financial Details
- Assessor Parcel Number 2125-028-022
Map
Home Values in the Area
Average Home Value in this Area
Tax History
| Year | Tax Paid | Tax Assessment Tax Assessment Total Assessment is a certain percentage of the fair market value that is determined by local assessors to be the total taxable value of land and additions on the property. | Land | Improvement |
|---|---|---|---|---|
| 2025 | $9,869 | $812,551 | $650,041 | $162,510 |
| 2024 | $9,869 | $796,620 | $637,296 | $159,324 |
| 2023 | $9,680 | $781,000 | $624,800 | $156,200 |
| 2022 | $4,142 | $329,033 | $234,349 | $94,684 |
| 2021 | $4,090 | $322,582 | $229,754 | $92,828 |
| 2019 | $3,972 | $313,017 | $222,941 | $90,076 |
| 2018 | $3,877 | $306,880 | $218,570 | $88,310 |
| 2016 | $5,519 | $294,966 | $210,084 | $84,882 |
| 2015 | $3,650 | $290,536 | $206,929 | $83,607 |
| 2014 | $3,670 | $284,846 | $202,876 | $81,970 |
Property History
| Date | Event | Price | List to Sale | Price per Sq Ft | Prior Sale |
|---|---|---|---|---|---|
| 12/05/2025 12/05/25 | Price Changed | $3,850 | 0.0% | $4 / Sq Ft | |
| 12/05/2025 12/05/25 | For Rent | $3,850 | -1.3% | -- | |
| 11/19/2025 11/19/25 | Off Market | $3,900 | -- | -- | |
| 11/13/2025 11/13/25 | For Sale | $798,000 | 0.0% | $727 / Sq Ft | |
| 10/28/2025 10/28/25 | Price Changed | $3,900 | -1.3% | $4 / Sq Ft | |
| 10/02/2025 10/02/25 | Price Changed | $3,950 | -2.5% | $4 / Sq Ft | |
| 08/19/2025 08/19/25 | For Rent | $4,050 | +3.8% | -- | |
| 11/05/2024 11/05/24 | Rented | $3,900 | 0.0% | -- | |
| 10/16/2024 10/16/24 | Price Changed | $3,900 | -1.3% | $4 / Sq Ft | |
| 09/16/2024 09/16/24 | Price Changed | $3,950 | -2.5% | $4 / Sq Ft | |
| 08/16/2024 08/16/24 | Price Changed | $4,050 | -4.7% | $4 / Sq Ft | |
| 07/18/2024 07/18/24 | For Rent | $4,250 | +7.6% | -- | |
| 04/04/2023 04/04/23 | Rented | $3,950 | 0.0% | -- | |
| 03/05/2023 03/05/23 | Price Changed | $3,950 | -1.3% | $4 / Sq Ft | |
| 01/16/2023 01/16/23 | For Rent | $4,000 | 0.0% | -- | |
| 08/31/2022 08/31/22 | Rented | $4,000 | 0.0% | -- | |
| 08/22/2022 08/22/22 | Price Changed | $4,000 | -8.6% | $4 / Sq Ft | |
| 08/13/2022 08/13/22 | Price Changed | $4,375 | -2.8% | $4 / Sq Ft | |
| 07/28/2022 07/28/22 | For Rent | $4,500 | 0.0% | -- | |
| 07/15/2022 07/15/22 | Sold | $781,000 | +7.0% | $711 / Sq Ft | View Prior Sale |
| 06/15/2022 06/15/22 | Pending | -- | -- | -- | |
| 06/09/2022 06/09/22 | Price Changed | $730,000 | -7.4% | $665 / Sq Ft | |
| 05/19/2022 05/19/22 | For Sale | $788,000 | +183.6% | $718 / Sq Ft | |
| 05/07/2012 05/07/12 | Sold | $277,900 | -- | $253 / Sq Ft | View Prior Sale |
| 02/24/2012 02/24/12 | Pending | -- | -- | -- |
Purchase History
| Date | Type | Sale Price | Title Company |
|---|---|---|---|
| Grant Deed | $781,000 | Chicago Title | |
| Interfamily Deed Transfer | -- | None Available | |
| Grant Deed | $278,000 | Old Republic Title Company | |
| Trustee Deed | $222,600 | Landsafe Title | |
| Interfamily Deed Transfer | -- | Old Republic Title Company | |
| Corporate Deed | $125,000 | United Title | |
| Trustee Deed | $166,801 | World Title Company |
Mortgage History
| Date | Status | Loan Amount | Loan Type |
|---|---|---|---|
| Open | $580,000 | New Conventional | |
| Previous Owner | $270,854 | FHA | |
| Previous Owner | $60,000 | Credit Line Revolving | |
| Previous Owner | $106,200 | Seller Take Back |
Source: The MLS
MLS Number: 25619031
APN: 2125-028-022
- 18149 Welby Way
- 6957 Lindley Ave
- 6933 Etiwanda Ave
- 6901 Bertrand Ave
- 6616 Lindley Ave
- 6626 Darby Ave
- 7044 Bertrand Ave
- 6834 Baird Ave
- 18560 Vanowen St Unit 15
- 6906 Balcom Ave
- 6714 Amigo Ave
- 6545 Reseda Blvd Unit 19
- 17900 Sherman Way Unit 226
- 6347 Wynne Ave
- 7322 Lindley Ave
- 7131 Baird Ave
- 6413 Jamieson Ave
- 6637 Capps Ave
- 17650 Welby Way
- 17649 Lemay St
- 18147 Archwood St
- 6859 Hesperia Ave
- 6716 Etiwanda Ave
- 6634 Wynne Ave
- 6901 Bertrand Ave
- 18319 Hart St
- 7047 1/2 Nestle Ave
- 7043 Etiwanda Ave
- 7012 Bertrand Ave
- 17844 Hartland St
- 6501 Hesperia Ave
- 18014 Sherman Way
- 6625 Reseda Blvd
- 17830 Sherman Way
- 7208 Enfield Ave
- 18033 Duncan St
- 17830 Sherman Way Unit 248
- 17830 Sherman Way Unit 347
- 6929 Amigo Ave
- 17808 Sherman Way
