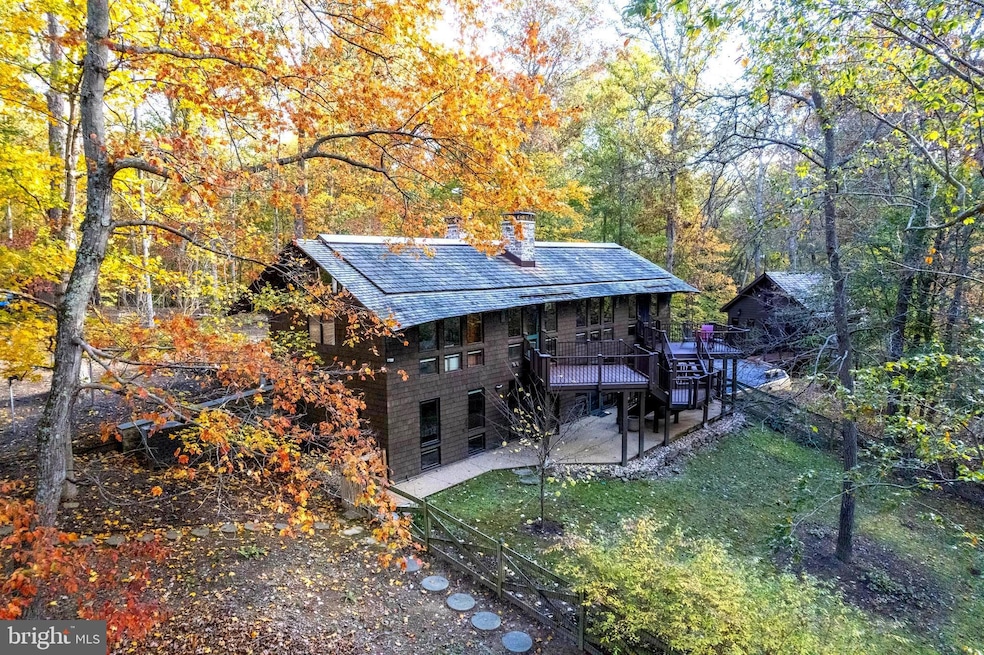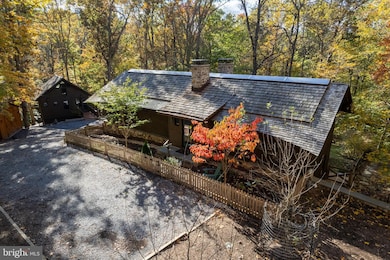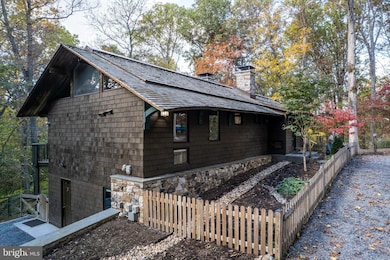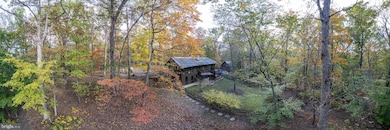Estimated payment $6,063/month
Highlights
- Popular Property
- Guest House
- 22.65 Acre Lot
- 329 Feet of Waterfront
- River View
- Carriage House
About This Home
Welcome to Fern Hill in Calmes Neck, located in beautiful Clarke County VA! This breathtaking one-of-a kind and very private 22+ acre family compound with 329+ feet of river green on the Shenandoah can be used as a retreat for special gatherings if not for year-round living. Where subtle elegance meets nature, the main structure was constructed in 1983. Offering 2,436+ finished square feet this beauty has endured numerous upgrades since it's current ownership in 2016. This two-story dream home is fully encapsulated with cedar siding and a uniquely designed newer cedar shake roof (also replaced by current owner) with a skylight across the entire ridge. Upon entry, you are greeted by a stunning 2-story hand selected stone wall which also services two self-ventilating wood-burning fireplaces, one on each level. The openness and warmth of yellow pine flooring and freshly painted walls throughout creates a sense of serenity that makes you wish you never had to leave. A recently renovated kitchen, a place to sit down and break bread together, a gathering room with views of the beautiful stone wall which houses a wood burning fireplace, and a bedroom and full bathroom all located on the main level. The stairs leading to the lower level are so well designed that you don’t even notice they are stairs. Landing on an all-American red & white checkered floor you find a bedroom on each end of the house, a full bathroom, the laundry room, and a centrally located family room with a beautiful stone wall housing another fireplace. The back and sides of the home have floor-to-ceiling windows on each level inviting much natural light inside throughout the day. A whole house water filtration system and a whole-house generator were also added by current owner. Each level has two doors on either end of the home with access to the two-tiered Trex decking and lower-level patio, which lead to a fenced-in area encompassing a quaint back yard separating from the open forest for a contained pet area, gardening and relaxation. A small gardening shed is available to store your tools and gardening equipment. A sprinkler system is installed in the fenced-in garden area along the front of the home. The home has a hard-wired security system and security camera's.
Nestled in the woods you will find the “Tree House.” A thoughtfully constructed cottage in 2019. Follow the deck into a screened-in sitting porch which leads you to the main level entrance where you find a gathering area, kitchenette, bathroom, bedroom and loft space for extra sleeping area. Outside, a gravel tiered pathway leads you to the lower level where you will find a small deck, an entrance to a private studio with a storage room/closet and a full bathroom. Additionally, you’ll find a gravel ATV path that takes you straight to its very own covered parking pad underneath the porch. A side door leads you into the lower-level studio. By design, the Tree House creates a true feel of solitude. The Tree House also has it's own designated septic system.
Also constructed in 2019 is “The Barn.” The Barn has been utilized as a game room but could also serve as a workshop or a garage to store your vehicle, as the concrete floor and six windows allows for multi-use. A 300-amp RV hookup is installed. A walking path and drivable logging road lead you to the river green for water activities or to gather around the fire pit. Enjoy Take a hike around the perimeter and explore life in the wild. This property is in conservation (zoned AOC) as is the property across the river. Land in conservation plays a crucial role in maintaining ecological integrity and supporting human well-being. Blue Bird Lane is 3 miles from Mt. Carmel Rd in the gated community of Calmes Neck. 43 minutes from Purcellville, 30 minutes to Berryville, 1.5 hour drive from Washington DC. Schedule your tour before it's gone!
Listing Agent
(404) 357-0089 cw@jimbarbrealtyinc.com Jim Barb Realty, Inc. License #0225243462 Listed on: 10/25/2025
Home Details
Home Type
- Single Family
Est. Annual Taxes
- $2,075
Year Built
- Built in 1983
Lot Details
- 22.65 Acre Lot
- 329 Feet of Waterfront
- Home fronts navigable water
- Board Fence
- Private Lot
- Secluded Lot
- Mountainous Lot
- Wooded Lot
- Property is zoned FOC
HOA Fees
- $92 Monthly HOA Fees
Property Views
- River
- Woods
- Valley
Home Design
- Carriage House
- Transitional Architecture
- Cottage
- Cabin
- Block Foundation
- Batts Insulation
- Shake Roof
- Metal Roof
- Wood Siding
- Stone Siding
- Stick Built Home
- Cedar
Interior Spaces
- Property has 2 Levels
- Beamed Ceilings
- Wood Ceilings
- Cathedral Ceiling
- 2 Fireplaces
- Wood Burning Fireplace
- Screen For Fireplace
Kitchen
- Built-In Range
- Built-In Microwave
- Extra Refrigerator or Freezer
- Ice Maker
- Dishwasher
- Disposal
Flooring
- Wood
- Ceramic Tile
- Luxury Vinyl Plank Tile
Bedrooms and Bathrooms
Laundry
- Laundry Room
- Laundry on lower level
- Dryer
- Washer
Finished Basement
- Heated Basement
- Walk-Out Basement
- Interior and Side Basement Entry
- Basement Windows
Parking
- 8 Parking Spaces
- 8 Driveway Spaces
- Private Parking
- Gravel Driveway
Outdoor Features
- Water Access
- River Nearby
- Deck
- Screened Patio
Additional Homes
- Guest House
Utilities
- Cooling System Utilizes Bottled Gas
- Central Heating
- Heat Pump System
- Heating System Powered By Owned Propane
- Propane
- Well
- Electric Water Heater
- Gravity Septic Field
- Septic Equal To The Number Of Bedrooms
- Cable TV Available
Community Details
- Calmes Neck Property Owners Association
- Calmes Neck Estates Subdivision
- Property Manager
Listing and Financial Details
- Tax Lot 31
- Assessor Parcel Number 31-1--91
Map
Home Values in the Area
Average Home Value in this Area
Tax History
| Year | Tax Paid | Tax Assessment Tax Assessment Total Assessment is a certain percentage of the fair market value that is determined by local assessors to be the total taxable value of land and additions on the property. | Land | Improvement |
|---|---|---|---|---|
| 2025 | $2,385 | $528,800 | $165,200 | $363,600 |
| 2024 | $2,042 | $340,300 | $131,200 | $209,100 |
| 2023 | $2,042 | $340,300 | $131,200 | $209,100 |
| 2022 | $2,076 | $340,300 | $131,200 | $209,100 |
| 2021 | $2,076 | $340,300 | $131,200 | $209,100 |
| 2020 | $2,136 | $340,300 | $131,200 | $209,100 |
| 2019 | $2,136 | $300,800 | $105,200 | $195,600 |
| 2018 | $2,136 | $300,800 | $105,200 | $195,600 |
| 2017 | $2,136 | $300,800 | $105,200 | $195,600 |
| 2016 | -- | $291,600 | $96,000 | $195,600 |
| 2015 | -- | $352,800 | $150,200 | $202,600 |
| 2014 | -- | $352,800 | $150,200 | $202,600 |
Property History
| Date | Event | Price | List to Sale | Price per Sq Ft | Prior Sale |
|---|---|---|---|---|---|
| 10/25/2025 10/25/25 | For Sale | $1,100,000 | +182.1% | -- | |
| 02/02/2016 02/02/16 | Sold | $390,000 | 0.0% | $160 / Sq Ft | View Prior Sale |
| 01/07/2016 01/07/16 | Pending | -- | -- | -- | |
| 01/02/2016 01/02/16 | Off Market | $390,000 | -- | -- | |
| 12/21/2015 12/21/15 | For Sale | $429,000 | +10.0% | $176 / Sq Ft | |
| 12/20/2015 12/20/15 | Off Market | $390,000 | -- | -- | |
| 05/18/2015 05/18/15 | Price Changed | $429,000 | -1.4% | $176 / Sq Ft | |
| 12/20/2014 12/20/14 | For Sale | $435,000 | -- | $179 / Sq Ft |
Purchase History
| Date | Type | Sale Price | Title Company |
|---|---|---|---|
| Deed | $390,000 | None Available | |
| Deed | $290,000 | -- |
Mortgage History
| Date | Status | Loan Amount | Loan Type |
|---|---|---|---|
| Previous Owner | $215,000 | New Conventional |
Source: Bright MLS
MLS Number: VACL2006136
APN: 31-1-91
- 222 Barred Owl Ln
- 1600 Briggs Rd
- 1621 Lockes Mill Rd
- 620 Tilthammer Mill Rd
- 3020 Parshall Rd
- 1661 Frogtown Rd
- 3637 Millwood Rd
- Mount Carmel Road Lot Unit WP001
- 0 Mount Carmel Rd
- 0 Cliff Ln
- 154 Clay Hill Rd
- 245 River House Ln
- 3187 Bishop Meade Rd
- 0 Parshall Rd
- 9533 Howellsville Rd
- 0 Millwood Rd W Unit VACL2003194
- 1741 Parshall Rd
- 6856 Howellsville Rd
- 367 Kennel Rd
- 1690 Millwood Rd
- 67 Willow Lake Ln
- 2459 Frogtown Rd
- 988 Chilly Hollow Rd
- 219 Josephine St
- 113 E Main St Unit 4
- 210 Cameron St
- 205 Moore Dr
- 207 Walnut St
- 430 Mosby Blvd
- 13142 Lord Fairfax Hwy
- 179 Berrys Ferry Rd
- 0 Salem Church Rd Unit VACL2006214
- 440 Redbud Ln
- 430 Sugar Hill Rd
- 376 Flynn Dr
- 140 Tye Ct
- 152 Munsee Cir
- 107 Lakota St
- 200 Canyon Rd
- 108 Senseny Glen Dr







