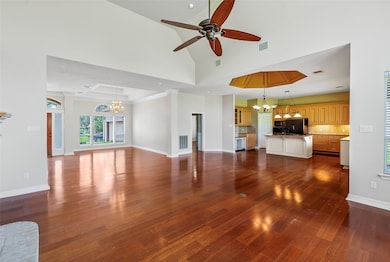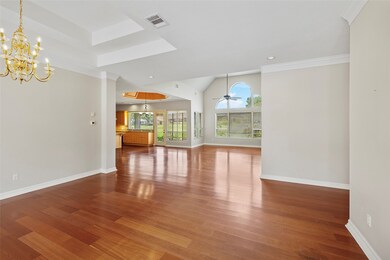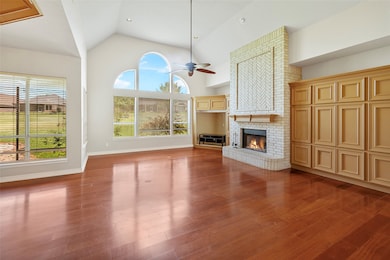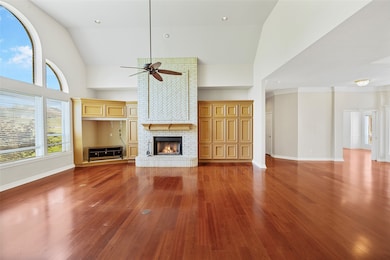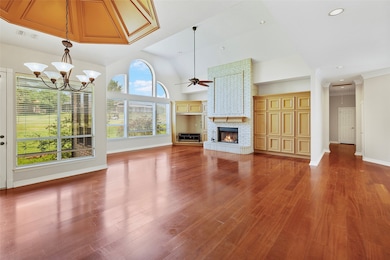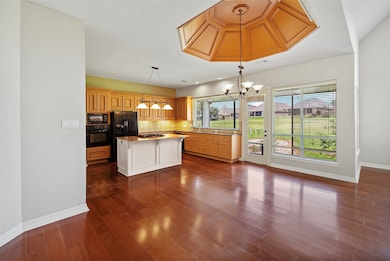19 Greenview St Montgomery, TX 77356
Lake Conroe NeighborhoodHighlights
- On Golf Course
- Tennis Courts
- Deck
- Montgomery Elementary School Rated A
- Clubhouse
- Traditional Architecture
About This Home
Beautiful home in Bentwater on the golf course! You'll love the open and spacious feel that this home has. HIGH ceilings, a majestic wall of windows with tons of NATURAL LIGHT overlooking the golf course, and an open floor plan really impress you as you walk in. There is an eloquent study, formal dining room, and 3 large bedrooms all on ONE STORY! Granite counters in the kitchen with an island and gas cooktop make the kitchen great for gatherings. The covered patio is great to enjoy at night, and the oversized garage with golf cart garage as well give plenty of storage space or workshop space. Bentwater is a wonderful place to live and has all the amenities you could ask for to enjoy LAKE LIVING! Come get it.
Home Details
Home Type
- Single Family
Est. Annual Taxes
- $9,221
Year Built
- Built in 1992
Lot Details
- 10,720 Sq Ft Lot
- On Golf Course
- Sprinkler System
- Private Yard
Parking
- 2 Car Attached Garage
Home Design
- Traditional Architecture
Interior Spaces
- 2,956 Sq Ft Home
- 1-Story Property
- High Ceiling
- Ceiling Fan
- Wood Burning Fireplace
- Family Room Off Kitchen
- Living Room
- Home Office
- Screened Porch
- Utility Room
- Washer and Electric Dryer Hookup
Kitchen
- Electric Oven
- Gas Range
- <<microwave>>
- Dishwasher
- Kitchen Island
- Granite Countertops
- Disposal
Flooring
- Wood
- Tile
Bedrooms and Bathrooms
- 3 Bedrooms
- 3 Full Bathrooms
- Double Vanity
- <<tubWithShowerToken>>
- Separate Shower
Outdoor Features
- Tennis Courts
- Deck
- Patio
- Separate Outdoor Workshop
Schools
- Lincoln Elementary School
- Montgomery Junior High School
- Montgomery High School
Utilities
- Central Heating and Cooling System
- Heating System Uses Gas
- Cable TV Available
Listing and Financial Details
- Property Available on 5/23/25
- Long Term Lease
Community Details
Recreation
- Golf Course Community
- Community Pool
Pet Policy
- Call for details about the types of pets allowed
- Pet Deposit Required
Additional Features
- Bentwater 10 Subdivision
- Clubhouse
- Controlled Access
Map
Source: Houston Association of REALTORS®
MLS Number: 65149071
APN: 2615-10-02300
- 27 Greenview St
- 26 Greenview St
- 51 Greenview
- 90 Greenview St
- 108 Somerton Dr
- 686 Edgewood Dr
- 55 Ruskin Dr W
- 11 Hillsborough Dr E
- 55 Monterrey Rd E
- 43 Wilmington Dr
- 3 Edgewood W
- 10 Bermuda Cir
- 624 Edgewood
- 100 Bentwater Bay Cir
- 41 Bellingham Ct
- 10 Promenade St N
- 82 Edgewood Dr
- 98 Victoria Dr W
- 590 Edgewood Dr
- 61 Edgewood Dr
- 108 Somerton Dr
- 43 Wilmington Dr
- 177 Somerton Dr
- 624 Edgewood
- 32 Englewood Ct
- 22 Creekwood Dr
- 16 Marina Way
- 168 Wick Willow Rd
- 17040 W Fm 1097 Rd Unit 5102
- 121 Clear Water St W
- 13257 Bridgeview Ln
- 257 Bentwood Dr
- 16430 Clear Water Cir
- 250 Hampton Glen Rd
- 13310 Hidden Valley Dr
- 13433 Hidden Valley Dr
- 12800 Melville Dr Unit 106A
- 13429 Raintree Dr
- 13421 Raintree Dr
- 12600 Melville Dr Unit 307A

