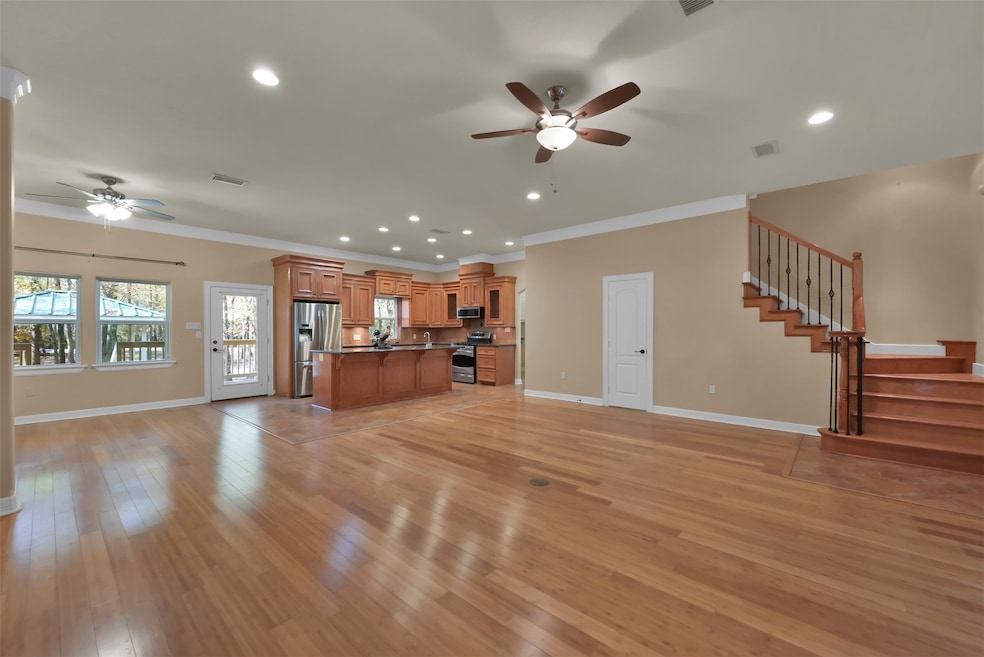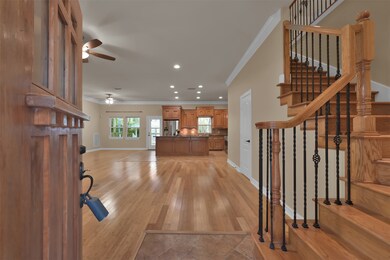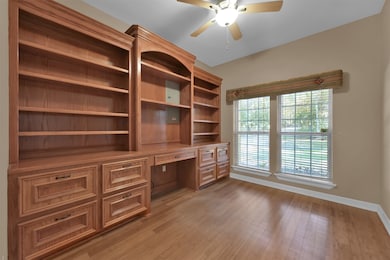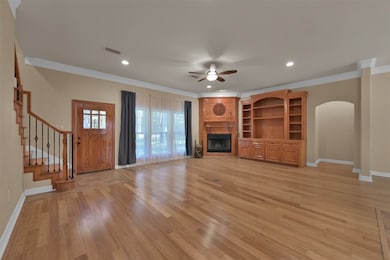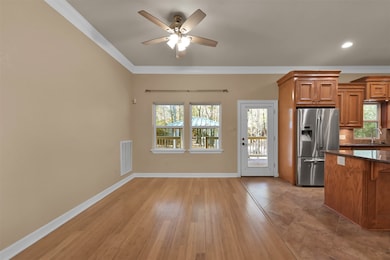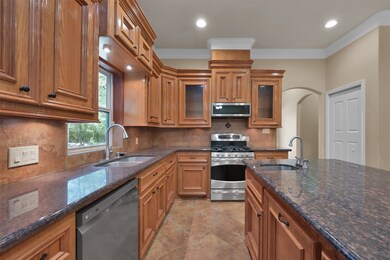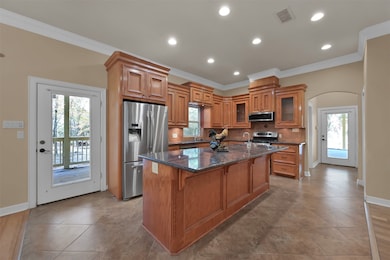19025 Walding Rd Montgomery, TX 77356
Highlights
- Solar Power System
- 2.62 Acre Lot
- Wood Flooring
- Montgomery Elementary School Rated A
- Wooded Lot
- Hydromassage or Jetted Bathtub
About This Home
Beautiful rental nested quietly in Montgomery. Minutes away from Lake Conroe. 3bd plus a office with built in bookshelves. Granite counter tops, wood floors through out. Jacuzzi in Primary bathroom separate shower. Double sinks in primary and 2nd bathroom. This property is partial furnished. Large back deck to sit and enjoy nature. Large kitchen open to the living and dining area. Electric gate to enter property. Solar panels on home to keep electric bill down. Come out and see what this beauty has to offer. Lease does not include the entire property. Right side of driveway and 10 feet beyond the gazebo are not part of this lease.
Home Details
Home Type
- Single Family
Est. Annual Taxes
- $6,035
Year Built
- Built in 2011
Lot Details
- 2.62 Acre Lot
- Wooded Lot
- Private Yard
Parking
- 2 Attached Carport Spaces
Interior Spaces
- 2,842 Sq Ft Home
- 2-Story Property
- Furnished
- High Ceiling
- Ceiling Fan
- 1 Fireplace
- Window Treatments
- Family Room Off Kitchen
- Living Room
- Dining Room
- Utility Room
- Security Gate
Kitchen
- Walk-In Pantry
- Gas Oven
- Gas Cooktop
- Microwave
- Dishwasher
- Kitchen Island
- Disposal
Flooring
- Wood
- Tile
Bedrooms and Bathrooms
- 3 Bedrooms
- Double Vanity
- Dual Sinks
- Hydromassage or Jetted Bathtub
- Separate Shower
Laundry
- Dryer
- Washer
Eco-Friendly Details
- Solar Power System
Schools
- Lincoln Elementary School
- Montgomery Junior High School
- Montgomery High School
Utilities
- Central Heating and Cooling System
- Heating System Uses Propane
- Well
- Septic Tank
Listing and Financial Details
- Property Available on 5/9/22
- Long Term Lease
Community Details
Overview
- Walding Woods 1&2 Subdivision
Pet Policy
- Call for details about the types of pets allowed
- Pet Deposit Required
Map
Source: Houston Association of REALTORS®
MLS Number: 5577809
APN: 9459-00-00900
- 14024 Walding Woods Dr
- 13554 Cedar Hill Dr
- 14468 Ehler Ln
- 0 Lake Mount Pleasant Rd Unit 20221030
- TBD Lake Mount Pleasant Rd
- 19145 Mount Pleasant Rd
- 0 Fm 1097 Unit 70009771
- 0 Forest Cir E
- 181 Wyndemere Dr
- 205 Wyndemere
- 160 Wyndemere Dr
- 154 Wyndemere
- 83 Camden Hills Dr
- 19300 Mount Pleasant Rd
- 250 Hampton Glen Rd
- 13381 Forest Ln
- 319 Bentwood Ct
- 12855 Bentwood Farms Trace
- 315 Bentwood
- 20 Camden Oaks Ln
- 19666 Village Forest Dr
- 250 Hampton Glen Rd
- 257 Bentwood Dr
- 168 Wick Willow Rd
- 20142 Parkway Ln
- 121 Clear Water St W
- 13257 Bridgeview Ln
- 22 Creekwood Dr
- 169 Westlake Point
- 16 Marina Way
- 15888 Chestnut Dr
- 17040 W Fm 1097 Rd Unit 5102
- 16430 Clear Water Cir
- 43 Wilmington Dr
- 19 Greenview St
- 108 Somerton Dr
- 177 Somerton Dr
- 32 Englewood Ct
- 624 Edgewood
- 15650 Walden Rd
