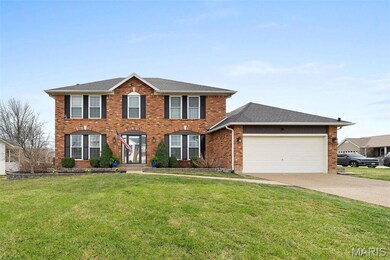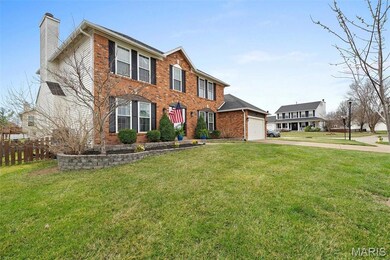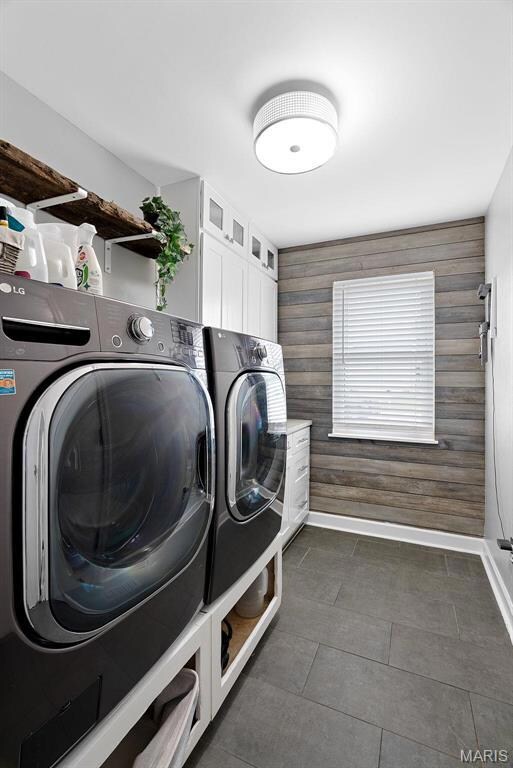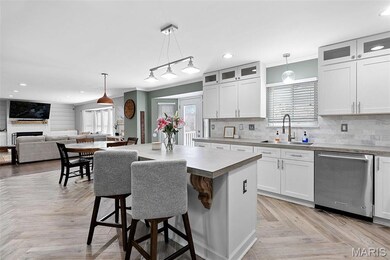
1927 Wales Dr O Fallon, MO 63366
Highlights
- Deck
- Recreation Room
- Wood Flooring
- Westhoff Elementary School Rated A-
- Traditional Architecture
- 1 Fireplace
About This Home
As of June 2025Stylishly updated 2-story in Highgrove Place is sure to impress. Foyer flanked by den & formal living room. Chef’s kitchen is a dream w/ concrete countertops, ceiling-height cabinetry, marble tile backsplash, five-burner gas range, pot filler & SS appliances. Breakfast room walks out to composite deck overlooking a large fenced yard. Spacious great room w/ bay windows, whitewashed fireplace, built-in cabinets, shiplap accent wall & custom reclaimed barnwood door. Powder room & main floor laundry w/ custom risers for W/D. Upstairs are 3 spacious bedrooms & full bath. Owner’s retreat w/ walk-in closet, luxurious ensuite w/freestanding soaker tub, custom shower accents & double vanity. Finished basement has dedicated areas for gym, kitchenette, office, rec area, 5th bedroom w/ walk-in closet & full bath. Roof 2018, HVAC 2018, WH 2023. Highly rated Ft. Zumwalt Schools. Neighborhood has community pool, walking trails & stocked ponds. BACK ON MARKET after buyer’s financing fell through.
Last Agent to Sell the Property
Keller Williams Realty West License #2014016744 Listed on: 03/20/2025

Home Details
Home Type
- Single Family
Est. Annual Taxes
- $4,446
Year Built
- Built in 1997
Lot Details
- 0.25 Acre Lot
- Corner Lot
HOA Fees
- $36 Monthly HOA Fees
Parking
- 2 Car Attached Garage
- Garage Door Opener
Home Design
- Traditional Architecture
- Brick Veneer
- Vinyl Siding
Interior Spaces
- 2-Story Property
- 1 Fireplace
- Sliding Doors
- Panel Doors
- Great Room
- Living Room
- Breakfast Room
- Dining Room
- Home Office
- Recreation Room
Kitchen
- <<microwave>>
- Dishwasher
- Disposal
Flooring
- Wood
- Carpet
Bedrooms and Bathrooms
Partially Finished Basement
- Basement Fills Entire Space Under The House
- Basement Ceilings are 8 Feet High
- Bedroom in Basement
- Basement Window Egress
Schools
- Westhoff Elem. Elementary School
- Ft. Zumwalt North Middle School
- Ft. Zumwalt North High School
Additional Features
- Deck
- Forced Air Heating and Cooling System
Community Details
- Built by Whittaker
Listing and Financial Details
- Assessor Parcel Number 2-0098-7651-00-0057.0000000
Ownership History
Purchase Details
Home Financials for this Owner
Home Financials are based on the most recent Mortgage that was taken out on this home.Purchase Details
Home Financials for this Owner
Home Financials are based on the most recent Mortgage that was taken out on this home.Purchase Details
Home Financials for this Owner
Home Financials are based on the most recent Mortgage that was taken out on this home.Purchase Details
Purchase Details
Home Financials for this Owner
Home Financials are based on the most recent Mortgage that was taken out on this home.Similar Homes in the area
Home Values in the Area
Average Home Value in this Area
Purchase History
| Date | Type | Sale Price | Title Company |
|---|---|---|---|
| Warranty Deed | -- | None Listed On Document | |
| Warranty Deed | -- | Freedom Title | |
| Warranty Deed | $343,000 | Freedom Title | |
| Warranty Deed | -- | Stellar Title Agency | |
| Warranty Deed | $170,000 | -- | |
| Warranty Deed | -- | -- |
Mortgage History
| Date | Status | Loan Amount | Loan Type |
|---|---|---|---|
| Open | $453,815 | New Conventional | |
| Previous Owner | $350,000 | VA | |
| Previous Owner | $20,875 | New Conventional | |
| Previous Owner | $115,200 | New Conventional | |
| Previous Owner | $50,000 | Credit Line Revolving | |
| Previous Owner | $146,000 | No Value Available |
Property History
| Date | Event | Price | Change | Sq Ft Price |
|---|---|---|---|---|
| 06/06/2025 06/06/25 | Sold | -- | -- | -- |
| 05/22/2025 05/22/25 | Pending | -- | -- | -- |
| 05/16/2025 05/16/25 | For Sale | $469,000 | 0.0% | $144 / Sq Ft |
| 03/24/2025 03/24/25 | Pending | -- | -- | -- |
| 03/20/2025 03/20/25 | For Sale | $469,000 | 0.0% | $144 / Sq Ft |
| 03/15/2025 03/15/25 | Price Changed | $469,000 | +44.3% | $144 / Sq Ft |
| 02/23/2025 02/23/25 | Off Market | -- | -- | -- |
| 10/23/2020 10/23/20 | Sold | -- | -- | -- |
| 09/11/2020 09/11/20 | For Sale | $325,000 | +49.4% | $138 / Sq Ft |
| 03/10/2017 03/10/17 | Sold | -- | -- | -- |
| 02/04/2017 02/04/17 | Pending | -- | -- | -- |
| 01/17/2017 01/17/17 | Price Changed | $217,490 | 0.0% | $92 / Sq Ft |
| 12/03/2016 12/03/16 | Price Changed | $217,500 | -1.1% | $92 / Sq Ft |
| 10/14/2016 10/14/16 | Price Changed | $219,900 | -2.3% | $93 / Sq Ft |
| 09/30/2016 09/30/16 | For Sale | $225,000 | -- | $95 / Sq Ft |
Tax History Compared to Growth
Tax History
| Year | Tax Paid | Tax Assessment Tax Assessment Total Assessment is a certain percentage of the fair market value that is determined by local assessors to be the total taxable value of land and additions on the property. | Land | Improvement |
|---|---|---|---|---|
| 2023 | $4,447 | $67,293 | $0 | $0 |
| 2022 | $3,737 | $52,545 | $0 | $0 |
| 2021 | $3,569 | $50,124 | $0 | $0 |
| 2020 | $3,452 | $46,963 | $0 | $0 |
| 2019 | $3,460 | $46,963 | $0 | $0 |
| 2018 | $3,397 | $44,022 | $0 | $0 |
| 2017 | $3,356 | $44,022 | $0 | $0 |
| 2016 | $2,905 | $37,948 | $0 | $0 |
| 2015 | $2,701 | $37,948 | $0 | $0 |
| 2014 | $2,455 | $33,924 | $0 | $0 |
Agents Affiliated with this Home
-
Kathy Bradley

Seller's Agent in 2025
Kathy Bradley
Keller Williams Realty West
(636) 697-4707
24 in this area
114 Total Sales
-
Clayton Cobler

Buyer's Agent in 2025
Clayton Cobler
Keller Williams Realty St. Louis
(314) 578-3212
9 in this area
240 Total Sales
-
Keith Yuede

Seller's Agent in 2020
Keith Yuede
RE/MAX
7 in this area
254 Total Sales
-
Terry Yuede

Seller Co-Listing Agent in 2020
Terry Yuede
RE/MAX
(314) 952-3971
5 in this area
209 Total Sales
-
Andrew Hannigan

Buyer's Agent in 2020
Andrew Hannigan
Keller Williams Chesterfield
(314) 677-6230
3 in this area
252 Total Sales
-
D
Seller's Agent in 2017
Denise Saey
Alexander Realty Inc
Map
Source: MARIS MLS
MLS Number: MIS25009682
APN: 2-0098-7651-00-0057.0000000
- 86 Homefield Square Ct
- 1822 Sapling Dr
- 8 Dugout Ct
- 1420 Noyack Dr
- 263 Centerfield Dr
- 228 Centerfield Dr
- 644 Homerun Dr Unit 39N
- 638 Homerun Dr Unit 36N
- 9 Homefield Gardens Dr Unit 31N
- 630 Homerun Dr Unit 12N
- 14 Homefield Gardens Dr
- 628 Homerun Dr Unit 11N
- 17 Battersea Ct Unit 6B
- Lot 2 Homefield Blvd
- 205 Fawn Meadow Ct
- 30 Homeplate Ct
- 153 Maryland Dr Unit 51B
- 253 Old Schaeffer Ln
- 207 Cypress Ct
- 312 Capri Dr






