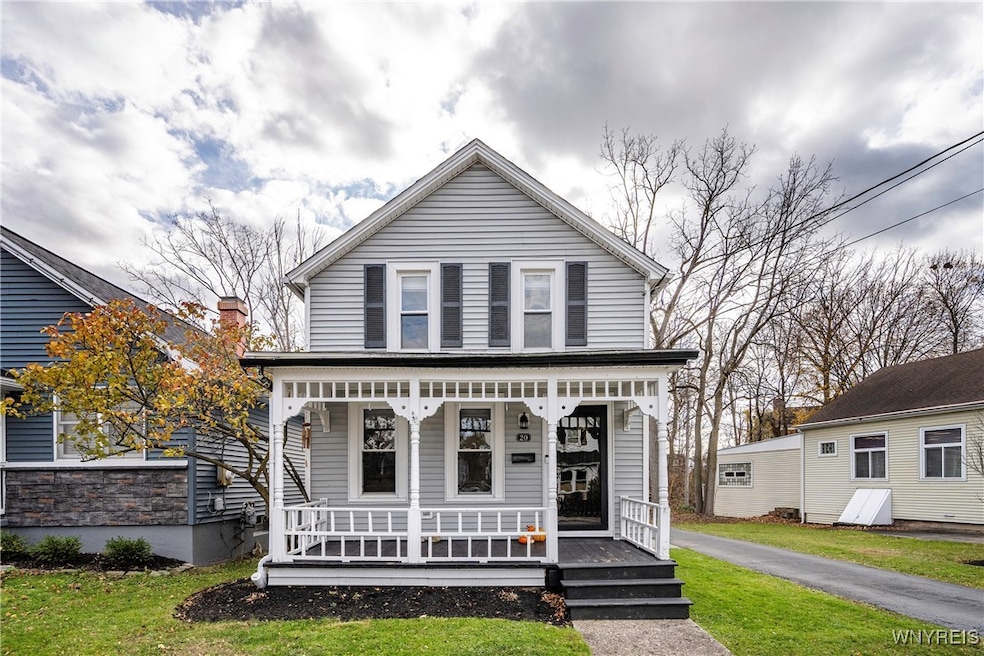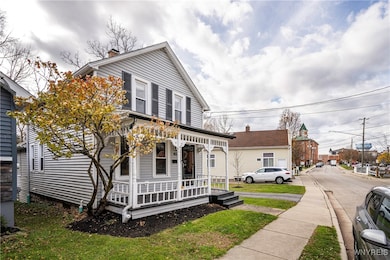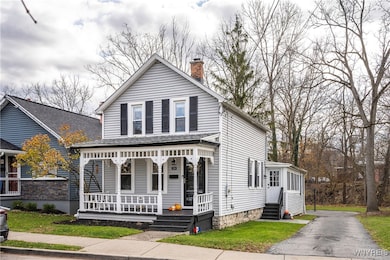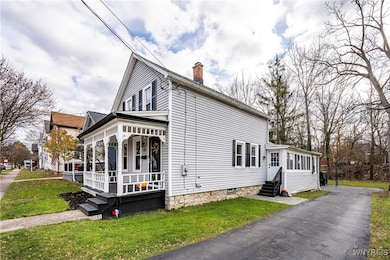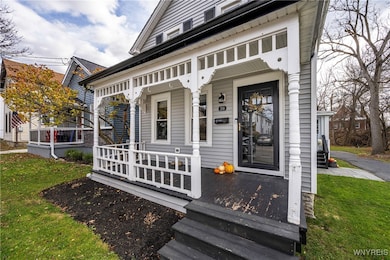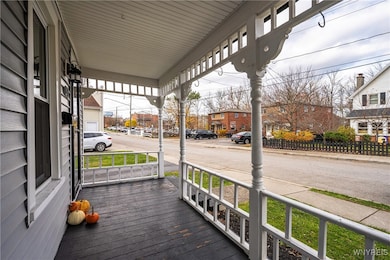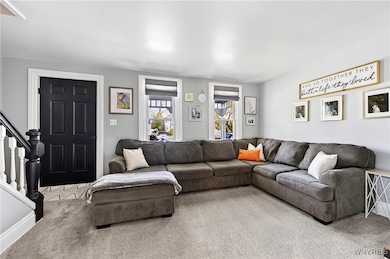20 Clark St Lancaster, NY 14086
Estimated payment $1,612/month
Highlights
- Cape Cod Architecture
- Main Floor Bedroom
- Solid Surface Countertops
- Lancaster High School Rated A-
- Great Room
- Enclosed Patio or Porch
About This Home
PRIME LOCATION with this beautifully updated, historic village of Lancaster home. Walking distance to all village shops and eateries. This charming home welcomes you in with an enclosed front porch, completely updated kitchen with butcher block countertops, backsplash and added recessed lighting, as well as a large dining area perfect for entertaining. A newly remodeled bathroom with updated plumbing, first floor laundry, and large living area complete with newer carpets make this home a perfect choice. Additionally this home has an updated electrical panel '22, high efficiency furnace, newer hot water tank and an added sump pump complete with drainage updates. The park like back yard is adjustment to Plum Bottom Creek creating a serene view. This home has all the charm, modern updates and amenities the village of Lancaster has to offer, within reach.
Listing Agent
Listing by Own NY Real Estate LLC Brokerage Phone: 716-238-4975 License #10401338437 Listed on: 11/20/2025

Home Details
Home Type
- Single Family
Est. Annual Taxes
- $4,624
Year Built
- Built in 1897
Lot Details
- 6,666 Sq Ft Lot
- Lot Dimensions are 50x132
- Rectangular Lot
Home Design
- Cape Cod Architecture
- Colonial Architecture
- Stone Foundation
- Vinyl Siding
Interior Spaces
- 1,363 Sq Ft Home
- 2-Story Property
- Recessed Lighting
- Great Room
- Carpet
- Crawl Space
Kitchen
- Eat-In Kitchen
- Gas Cooktop
- Microwave
- Dishwasher
- Solid Surface Countertops
Bedrooms and Bathrooms
- 3 Bedrooms | 1 Main Level Bedroom
- 1 Full Bathroom
Laundry
- Laundry Room
- Laundry on main level
Parking
- No Garage
- Driveway
Outdoor Features
- Enclosed Patio or Porch
Schools
- Lancaster Middle School
- Lancaster High School
Utilities
- Forced Air Heating System
- Heating System Uses Gas
- Gas Water Heater
Listing and Financial Details
- Tax Lot 5
- Assessor Parcel Number 145203-104-820-0002-005-000
Map
Home Values in the Area
Average Home Value in this Area
Tax History
| Year | Tax Paid | Tax Assessment Tax Assessment Total Assessment is a certain percentage of the fair market value that is determined by local assessors to be the total taxable value of land and additions on the property. | Land | Improvement |
|---|---|---|---|---|
| 2024 | $4,594 | $135,000 | $32,100 | $102,900 |
| 2023 | $4,598 | $135,000 | $32,100 | $102,900 |
| 2022 | $4,464 | $135,000 | $32,100 | $102,900 |
| 2021 | $3,387 | $135,000 | $32,100 | $102,900 |
| 2020 | $4,432 | $135,000 | $32,100 | $102,900 |
| 2019 | $4,300 | $104,000 | $21,900 | $82,100 |
| 2018 | $4,489 | $104,000 | $21,900 | $82,100 |
| 2017 | $1,347 | $104,000 | $21,900 | $82,100 |
| 2016 | $4,325 | $104,000 | $21,900 | $82,100 |
| 2015 | -- | $104,000 | $21,900 | $82,100 |
| 2014 | -- | $104,000 | $21,900 | $82,100 |
Property History
| Date | Event | Price | List to Sale | Price per Sq Ft | Prior Sale |
|---|---|---|---|---|---|
| 11/22/2025 11/22/25 | Pending | -- | -- | -- | |
| 11/20/2025 11/20/25 | For Sale | $235,900 | +43.1% | $173 / Sq Ft | |
| 06/29/2021 06/29/21 | Sold | $164,900 | +10.0% | $121 / Sq Ft | View Prior Sale |
| 04/05/2021 04/05/21 | Pending | -- | -- | -- | |
| 03/21/2021 03/21/21 | For Sale | $149,900 | -9.1% | $110 / Sq Ft | |
| 03/17/2021 03/17/21 | Off Market | $164,900 | -- | -- | |
| 03/12/2021 03/12/21 | For Sale | $149,900 | -- | $110 / Sq Ft |
Purchase History
| Date | Type | Sale Price | Title Company |
|---|---|---|---|
| Warranty Deed | $164,900 | Stewart Title | |
| Deed | $95,000 | Stewart Title | |
| Interfamily Deed Transfer | -- | None Available | |
| Deed | $65,000 | -- |
Mortgage History
| Date | Status | Loan Amount | Loan Type |
|---|---|---|---|
| Open | $4,947 | Second Mortgage Made To Cover Down Payment |
Source: Western New York Real Estate Information Services (WNYREIS)
MLS Number: B1651593
APN: 145203-104-820-0002-005-000
