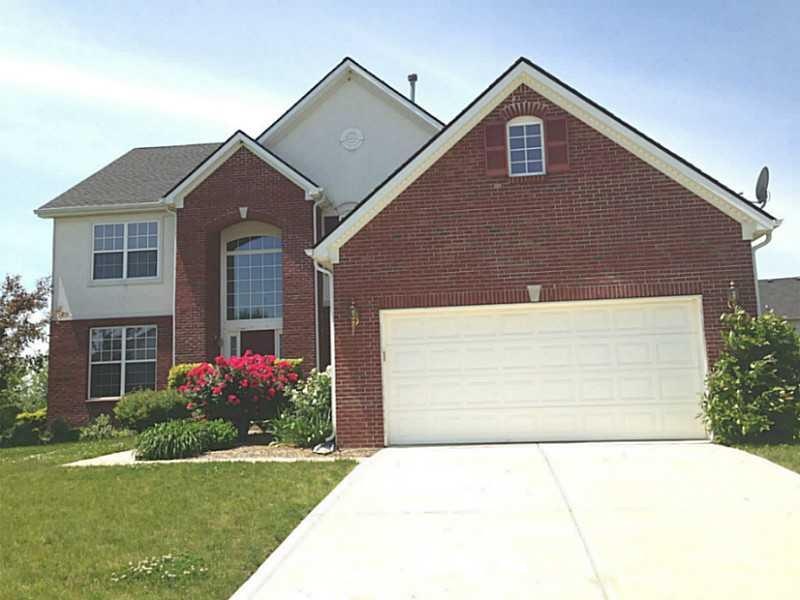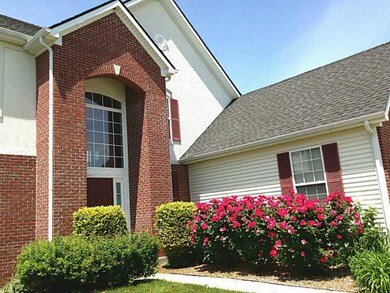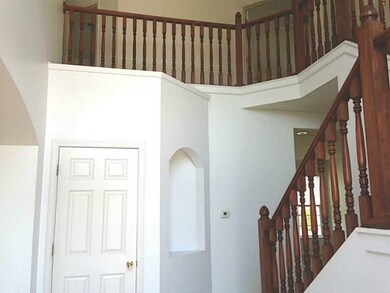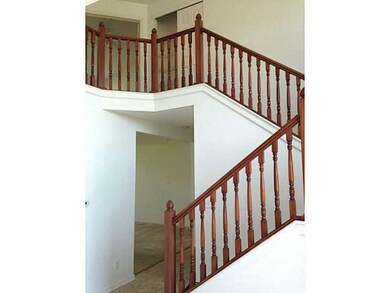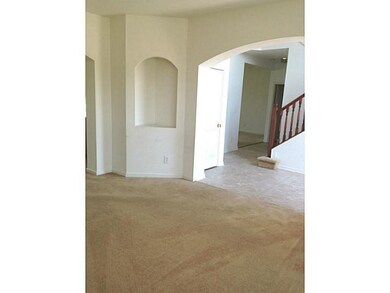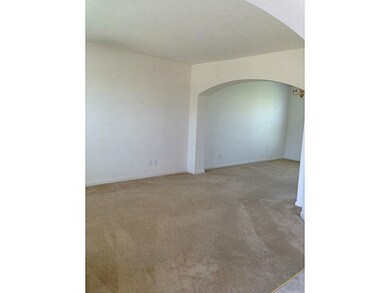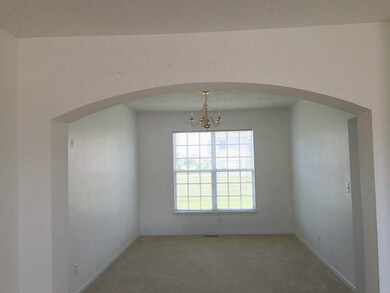
2126 Seneca Ln Plainfield, IN 46168
About This Home
As of December 20202 Story Elegant home in Avon Schools, large 2 story entry foyer, 4 BRMS, 2.5 baths, 9 ft. ceilings, gas fireplace, formal living & dining rooms, Corian counters, gas range, microwave, refrigerator, ceiling fans, recessed lights, stained railings, art nitches, garden tub, marble vanities, separate shower, vaulted ceiling, walk-in closets, bay window in kitchen nook, breakfast bar, full basement with 9 ft ceilings, large egress window and a full bath R/I, finished garage, service door, big yard.
Last Buyer's Agent
Sherrie Schueth
BRG Realty Partners
Home Details
Home Type
- Single Family
Est. Annual Taxes
- $3,916
Year Built
- 2005
HOA Fees
- $55 per month
Utilities
- Heating System Uses Gas
- Gas Water Heater
Ownership History
Purchase Details
Home Financials for this Owner
Home Financials are based on the most recent Mortgage that was taken out on this home.Purchase Details
Home Financials for this Owner
Home Financials are based on the most recent Mortgage that was taken out on this home.Purchase Details
Home Financials for this Owner
Home Financials are based on the most recent Mortgage that was taken out on this home.Purchase Details
Home Financials for this Owner
Home Financials are based on the most recent Mortgage that was taken out on this home.Map
Similar Homes in the area
Home Values in the Area
Average Home Value in this Area
Purchase History
| Date | Type | Sale Price | Title Company |
|---|---|---|---|
| Warranty Deed | -- | Quality Title | |
| Interfamily Deed Transfer | -- | -- | |
| Warranty Deed | -- | -- | |
| Warranty Deed | -- | None Available |
Mortgage History
| Date | Status | Loan Amount | Loan Type |
|---|---|---|---|
| Open | $64,000 | New Conventional | |
| Open | $270,018 | FHA | |
| Previous Owner | $173,000 | New Conventional | |
| Previous Owner | $185,725 | New Conventional | |
| Previous Owner | $176,850 | New Conventional | |
| Previous Owner | $174,400 | Adjustable Rate Mortgage/ARM |
Property History
| Date | Event | Price | Change | Sq Ft Price |
|---|---|---|---|---|
| 12/03/2020 12/03/20 | Sold | $275,000 | +1.9% | $77 / Sq Ft |
| 10/29/2019 10/29/19 | Pending | -- | -- | -- |
| 10/25/2019 10/25/19 | Price Changed | $270,000 | -1.8% | $75 / Sq Ft |
| 10/04/2019 10/04/19 | For Sale | $275,000 | +40.7% | $77 / Sq Ft |
| 08/02/2013 08/02/13 | Sold | $195,500 | -6.9% | $54 / Sq Ft |
| 06/15/2013 06/15/13 | For Sale | $209,900 | -- | $58 / Sq Ft |
Tax History
| Year | Tax Paid | Tax Assessment Tax Assessment Total Assessment is a certain percentage of the fair market value that is determined by local assessors to be the total taxable value of land and additions on the property. | Land | Improvement |
|---|---|---|---|---|
| 2024 | $4,460 | $398,500 | $63,600 | $334,900 |
| 2023 | $4,149 | $368,700 | $60,600 | $308,100 |
| 2022 | $4,187 | $368,300 | $57,700 | $310,600 |
| 2021 | $3,634 | $318,900 | $50,800 | $268,100 |
| 2020 | $2,982 | $260,400 | $50,800 | $209,600 |
| 2019 | $2,891 | $250,000 | $47,600 | $202,400 |
| 2018 | $2,830 | $240,600 | $47,600 | $193,000 |
| 2017 | $2,291 | $229,100 | $45,800 | $183,300 |
| 2016 | $2,169 | $216,900 | $45,800 | $171,100 |
| 2014 | $2,051 | $205,100 | $44,200 | $160,900 |
Source: MIBOR Broker Listing Cooperative®
MLS Number: 21238676
APN: 32-10-24-232-015.000-031
- 8654 Arailia Dr
- 8384 Bluestem Ln
- 2416 Foxtail Dr
- 2324 Boneset Dr
- 2336 Boneset Dr
- 2599 Liatris Dr
- 2712 Glade Ave
- 2626 Solidago Dr
- 8091 Crumwell Dr
- 2406 Ninebark Dr
- 2724 Glade Ave
- 2738 Glade Ave
- 2764 Glade Ave
- 2348 Shadowbrook Dr
- 9206 Huntleigh Cir
- 2697 Bo St W
- 2856 Piper Place
- 8153 Fivespot Ln
- 2879 Bluewood Way
- 9136 Anthem Ave
