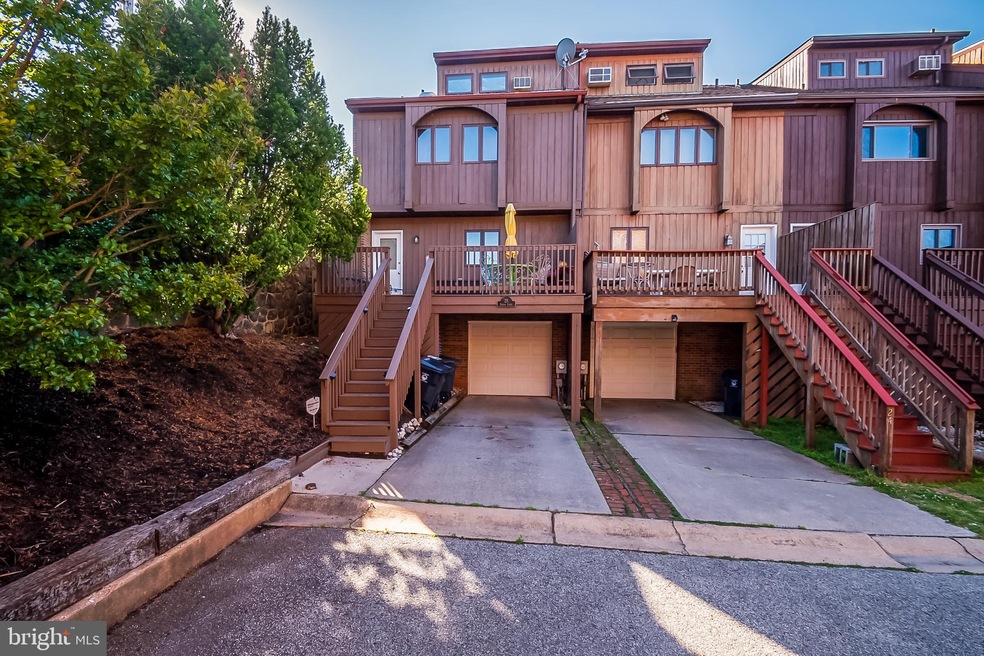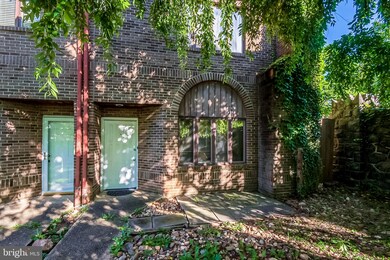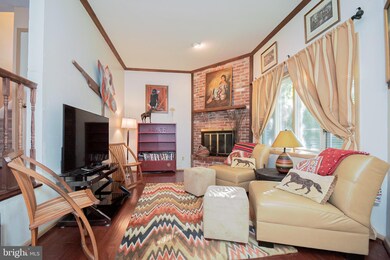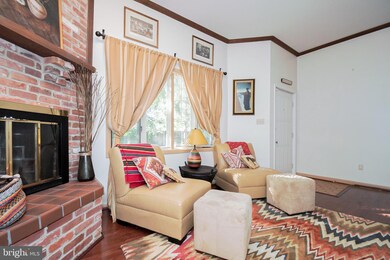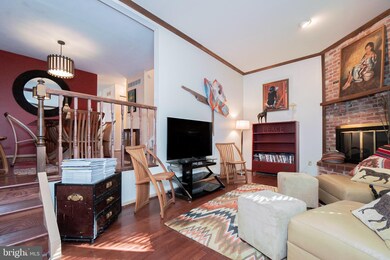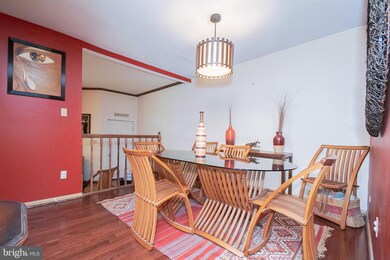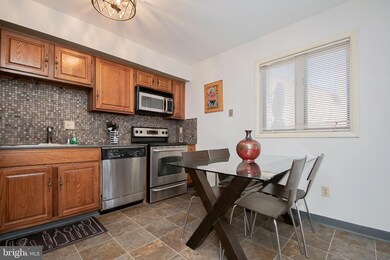
23 Servan Ct Wilmington, DE 19805
The Flats NeighborhoodEstimated Value: $316,000 - $456,000
Highlights
- Contemporary Architecture
- 1 Car Attached Garage
- Central Heating and Cooling System
- 1 Fireplace
- More Than Two Accessible Exits
- 2-minute walk to Woodlawn Park
About This Home
As of August 2020Welcome to 23 Servan Ct, your personal piece of seclusion in the big city! Very few places in Wilmington allow for a private culdesac, an oversized garage, oversized driveway, a large backyard, a large deck, and even nature! This yard is the pinnacle of serenity, whether you're sitting around a fire pit or laying out and enjoying your surroundings. The current homeowners say that during the quarantine, they forgot that they even lived in the city! That is how peaceful this gem is. Now, let's start talking about the house! If you include the basement, you have 4 solid floors! The main living floor features beautiful hardwoods, a large kitchen, a half bath and a sunken living room. The second floor has two large bedrooms, and each has their own private full bathroom. The 3rd floor features a huge bedroom and it's own private half bath that can be converted to a full without much work at all. This is one of the largest models in the community and two of the smaller models flew off the market in a short amount of time. Don't miss your chance!
Townhouse Details
Home Type
- Townhome
Year Built
- Built in 1981
Lot Details
- 2,614 Sq Ft Lot
- Lot Dimensions are 26.00 x 95.30
- Northwest Facing Home
- Property is in excellent condition
HOA Fees
- $21 Monthly HOA Fees
Parking
- 1 Car Attached Garage
- Rear-Facing Garage
Home Design
- Contemporary Architecture
- Brick Exterior Construction
- Frame Construction
Interior Spaces
- 1,750 Sq Ft Home
- Property has 2 Levels
- 1 Fireplace
- Partial Basement
Bedrooms and Bathrooms
- 3 Bedrooms
Accessible Home Design
- More Than Two Accessible Exits
Utilities
- Central Heating and Cooling System
- Natural Gas Water Heater
Community Details
- Parkway West Maintenance Association
- Parkway West Subdivision
Listing and Financial Details
- Tax Lot 343
- Assessor Parcel Number 26-026.20-343
Ownership History
Purchase Details
Home Financials for this Owner
Home Financials are based on the most recent Mortgage that was taken out on this home.Purchase Details
Purchase Details
Home Financials for this Owner
Home Financials are based on the most recent Mortgage that was taken out on this home.Similar Homes in Wilmington, DE
Home Values in the Area
Average Home Value in this Area
Purchase History
| Date | Buyer | Sale Price | Title Company |
|---|---|---|---|
| Jackson Randolph D | -- | Longo & Associates Llp | |
| Purcell Cook Patrell Y | -- | None Available | |
| Purcell Cook Patrell Y | $209,900 | -- |
Mortgage History
| Date | Status | Borrower | Loan Amount |
|---|---|---|---|
| Open | Jackson Randolph D | $206,196 | |
| Previous Owner | Purcell Cook Patrell Y | $208,200 |
Property History
| Date | Event | Price | Change | Sq Ft Price |
|---|---|---|---|---|
| 08/14/2020 08/14/20 | Sold | $210,000 | +5.0% | $120 / Sq Ft |
| 06/28/2020 06/28/20 | Pending | -- | -- | -- |
| 06/25/2020 06/25/20 | Price Changed | $200,000 | -4.8% | $114 / Sq Ft |
| 06/12/2020 06/12/20 | For Sale | $210,000 | -- | $120 / Sq Ft |
Tax History Compared to Growth
Tax History
| Year | Tax Paid | Tax Assessment Tax Assessment Total Assessment is a certain percentage of the fair market value that is determined by local assessors to be the total taxable value of land and additions on the property. | Land | Improvement |
|---|---|---|---|---|
| 2024 | $3,308 | $106,000 | $16,300 | $89,700 |
| 2023 | $2,874 | $106,000 | $16,300 | $89,700 |
| 2022 | $2,888 | $106,000 | $16,300 | $89,700 |
| 2021 | $2,883 | $106,000 | $16,300 | $89,700 |
| 2020 | $2,899 | $106,000 | $16,300 | $89,700 |
| 2019 | $5,030 | $106,000 | $16,300 | $89,700 |
| 2018 | $44 | $106,000 | $16,300 | $89,700 |
| 2017 | $4,697 | $106,000 | $16,300 | $89,700 |
| 2016 | $4,697 | $106,000 | $16,300 | $89,700 |
| 2015 | $4,492 | $106,000 | $16,300 | $89,700 |
| 2014 | $4,264 | $106,000 | $16,300 | $89,700 |
Agents Affiliated with this Home
-
David Vetri

Seller's Agent in 2020
David Vetri
Red Brick Realty, LLC
(215) 397-7691
1 in this area
33 Total Sales
-
Michael Milligan

Buyer's Agent in 2020
Michael Milligan
Century 21 Emerald
(302) 299-3756
1 in this area
63 Total Sales
Map
Source: Bright MLS
MLS Number: DENC501554
APN: 26-026.20-343
- 2203 Pyle St
- 2218 W 3rd St
- 230 Woodlawn Ave
- 611 N Lincoln St
- 700 Woodlawn Ave
- 1809 W 4th St
- 1738 W 4th St
- 1717 W 4th St
- 1902 Lancaster Ave
- 1707 W 4th St
- 1913 Howland St
- 1710 W 2nd St
- 218 S Union St
- 1625 W 4th St
- 117 N Dupont St
- 912 N Bancroft Pkwy
- 1712 Tulip St
- 2305 Macdonough Rd
- 212 N Clayton St
- 305 Delamore Place
