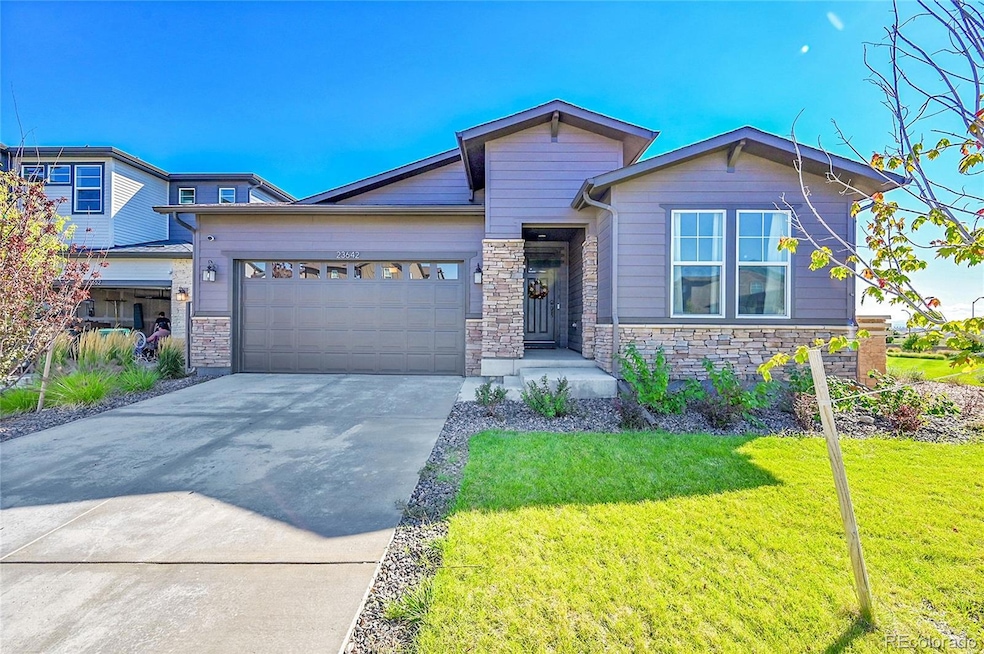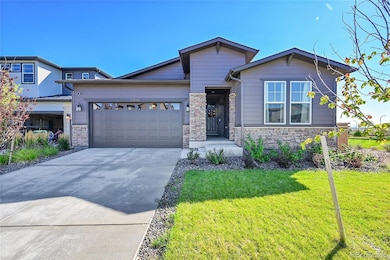23642 E 40th Ave Aurora, CO 80019
Estimated payment $4,454/month
Highlights
- Primary Bedroom Suite
- High Ceiling
- Private Yard
- Open Floorplan
- Granite Countertops
- Community Pool
About This Home
Aurora Highlands Gem! Welcome to this stunning 5 bedrooms, 3 baths and 2 car garage. 3 Bedrooms on the main level, Granite countertops, Beautiful chef inspired kitchen with plenty of cabinets a gorgeous kitchen island, a master bedroom with a 5 piece bathroom and a large walk in closet. The newly finished basement features 2 bedrooms, a bathroom, a full kitchen and Luxury vinyl plank flooring. Perfect multigenerational living, as a private in-law suite, home theatre, inviting entertainment space, an income-producing rental, or even a chef’s dream kitchen! The options are limitless! Community offers over 21 miles of trails, 12 neighborhood parks and 20 pocket parks. At nearly 100 acres, Hogan Park at Highlands Creek will feature public art installations, performance plazas, climbing walls, a zip line, a planned civic center, a Beach Club under construction, New High School 2028, Easy access to E-470, 5 minutes to DIA, 20 minutes to downtown Denver. Location is fantastic!
This is more than a home, it’s a lifestyle, comfort, Colorado outdoor living and community all in one. Do not miss this opportunity, priced to sell!!
Listing Agent
HomeSmart Realty Brokerage Email: cobroker@hsmove.com,303-858-8100 License #40029646 Listed on: 10/06/2025

Home Details
Home Type
- Single Family
Est. Annual Taxes
- $9,263
Year Built
- Built in 2023
Lot Details
- 6,030 Sq Ft Lot
- Open Space
- North Facing Home
- Property is Fully Fenced
- Front and Back Yard Sprinklers
- Private Yard
HOA Fees
- $100 Monthly HOA Fees
Parking
- 2 Car Attached Garage
Home Design
- Frame Construction
- Composition Roof
- Wood Siding
- Stone Siding
Interior Spaces
- 1-Story Property
- Open Floorplan
- High Ceiling
- Double Pane Windows
- Living Room
- Dining Room
Kitchen
- Oven
- Cooktop with Range Hood
- Microwave
- Dishwasher
- Kitchen Island
- Granite Countertops
- Quartz Countertops
- Disposal
Flooring
- Carpet
- Vinyl
Bedrooms and Bathrooms
- 5 Bedrooms | 3 Main Level Bedrooms
- Primary Bedroom Suite
- Walk-In Closet
Laundry
- Laundry Room
- Dryer
- Washer
Finished Basement
- Basement Fills Entire Space Under The House
- 2 Bedrooms in Basement
Home Security
- Carbon Monoxide Detectors
- Fire and Smoke Detector
Eco-Friendly Details
- Energy-Efficient Appliances
- Energy-Efficient Windows
- Energy-Efficient HVAC
- Smoke Free Home
- Smart Irrigation
Outdoor Features
- Exterior Lighting
- Rain Gutters
Schools
- Harmony Ridge P-8 Elementary And Middle School
- Vista Peak High School
Utilities
- Forced Air Heating and Cooling System
- Natural Gas Connected
- High-Efficiency Water Heater
- Cable TV Available
Listing and Financial Details
- Exclusions: Exclusions Sellers personal property and any staging items.
- Assessor Parcel Number R0215539
Community Details
Overview
- Association fees include ground maintenance
- Aurora Highlands Cab Association, Phone Number (303) 597-8573
- Built by Pulte Homes
- Aurora Highlands Subdivision, Brownstone Floorplan
Recreation
- Community Playground
- Community Pool
- Park
- Trails
Map
Tax History
| Year | Tax Paid | Tax Assessment Tax Assessment Total Assessment is a certain percentage of the fair market value that is determined by local assessors to be the total taxable value of land and additions on the property. | Land | Improvement |
|---|---|---|---|---|
| 2025 | $9,263 | $43,110 | $7,480 | $35,630 |
| 2024 | $9,263 | $39,630 | $6,880 | $32,750 |
| 2023 | $4,142 | $51,960 | $6,430 | $45,530 |
| 2022 | $966 | $4,900 | $4,900 | $0 |
Property History
| Date | Event | Price | List to Sale | Price per Sq Ft |
|---|---|---|---|---|
| 01/30/2026 01/30/26 | Price Changed | $689,900 | -1.4% | $217 / Sq Ft |
| 01/21/2026 01/21/26 | Price Changed | $699,999 | -1.7% | $220 / Sq Ft |
| 10/06/2025 10/06/25 | For Sale | $712,000 | -- | $224 / Sq Ft |
Purchase History
| Date | Type | Sale Price | Title Company |
|---|---|---|---|
| Special Warranty Deed | $584,123 | None Listed On Document |
Mortgage History
| Date | Status | Loan Amount | Loan Type |
|---|---|---|---|
| Open | $554,123 | New Conventional |
Source: REcolorado®
MLS Number: 1593124
APN: 1819-19-3-04-024
- 23652 E 40th Ave
- 23630 E 41st Ave
- 3381 N Denali St
- 45947 Gentry Ave
- 45929 Gentry Ave
- Boston II Plan at The Aurora Highlands - Urban Collection
- Ivywild Plan at The Aurora Highlands - The Vistas
- Standley Plan at The Aurora Highlands - The Vistas
- Chicago II Plan at The Aurora Highlands - Urban Collection
- Wolford Plan at The Aurora Highlands - The Vistas
- Tahoma Plan at The Aurora Highlands - The Vistas
- Coralberry II Plan at The Aurora Highlands - The Vistas
- 4125 N Duquesne Ct
- 5242 Denali Blvd
- 25020 E 42nd Ave
- Citrine Plan at The Aurora Highlands
- Alexandrite Plan at The Aurora Highlands
- Arlington Plan at The Aurora Highlands
- Daniel Plan at The Aurora Highlands
- Delaney Plan at The Aurora Highlands
- 3827 N Grand Baker St
- 3383 N Irvington St
- 4406 N Quatar Ct
- 3960 N Quatar Ct
- 5210 N Denali Blvd
- 4076 Orleans Ct
- 22875 E 47th Ave
- 22855 E 47th Ave
- 21551 E 42nd Ave
- 22835 E 47th Ave
- 4116 N Orleans St
- 22625 E 47th Ave
- 22605 E 47th Ave
- 21480 E 42nd Ave
- 21380 E 40th Ave
- 5026 Perth Ct
- 21630 E Stoll Place
- 21580 Stoll Place
- 21092 E 40th Place
- 3922 Malaya Ct
Ask me questions while you tour the home.






