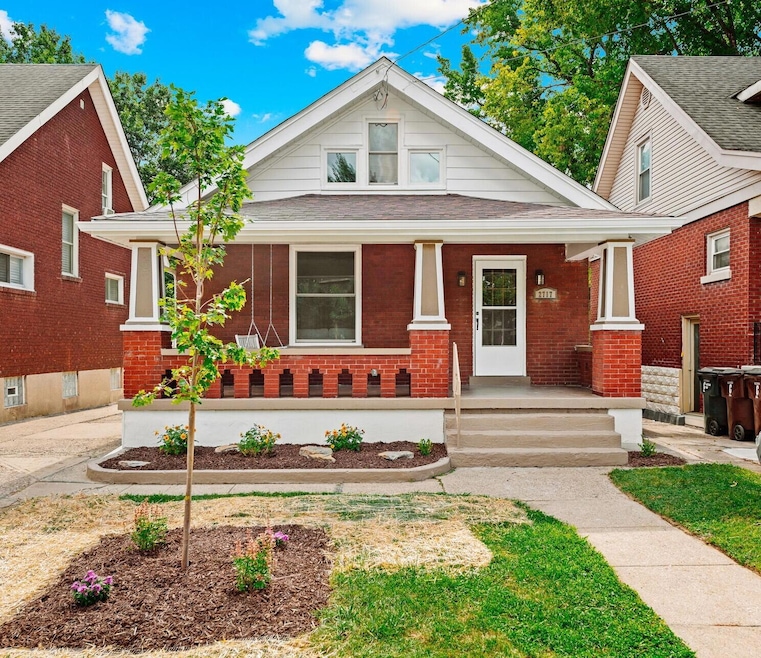
2717 Iowa Ave Covington, KY 41015
West Latonia NeighborhoodEstimated payment $1,655/month
Total Views
2,159
4
Beds
2.5
Baths
1,599
Sq Ft
$172
Price per Sq Ft
Highlights
- Popular Property
- Craftsman Architecture
- High Ceiling
- City View
- Wood Flooring
- 4-minute walk to Barb Cook Park
About This Home
Renovated top to bottom, this 4-bedroom craftsman home is full of charm and updates. Total renovation completed in 2025 including new roof, new windows, new plumbing, electrical, AC, heat coil, and water heater. Inside, you'll find 9 ft ceilings, hardwood floors, and spacious light-filled rooms. All new kitchen and bathrooms. Out back, enjoy a fully fenced yard, new rear driveway and an 11-foot drive gate. Bring your auto toys! Conveniently located on a no outlet road, just one block to elementary school. Seller is a licensed broker.
Home Details
Home Type
- Single Family
Est. Annual Taxes
- $2,021
Year Built
- Built in 1921
Lot Details
- 5,550 Sq Ft Lot
- Perimeter Fence
- Aluminum or Metal Fence
- Level Lot
- Private Yard
Parking
- 1 Car Garage
- Rear-Facing Garage
- Garage Door Opener
- Driveway
- Off-Street Parking
Home Design
- Craftsman Architecture
- Brick Exterior Construction
- Block Foundation
- Shingle Roof
Interior Spaces
- 1,599 Sq Ft Home
- 2-Story Property
- Built-In Features
- Woodwork
- High Ceiling
- Ceiling Fan
- Chandelier
- Non-Functioning Fireplace
- Decorative Fireplace
- Vinyl Clad Windows
- Pocket Doors
- Panel Doors
- Entrance Foyer
- Living Room
- Formal Dining Room
- Storage
- City Views
- Fire and Smoke Detector
Kitchen
- Electric Range
- Microwave
- Dishwasher
- Stainless Steel Appliances
Flooring
- Wood
- Carpet
- Concrete
- Vinyl
Bedrooms and Bathrooms
- 4 Bedrooms
Basement
- Walk-Out Basement
- Basement Fills Entire Space Under The House
- Finished Basement Bathroom
- Laundry in Basement
- Basement Storage
- Basement Windows
Schools
- Ninth District Elementary School
- Holmes Middle School
- Holmes Senior High School
Additional Features
- Covered Patio or Porch
- Forced Air Heating and Cooling System
Community Details
- No Home Owners Association
Listing and Financial Details
- Assessor Parcel Number 056-13-02-007.00
Map
Create a Home Valuation Report for This Property
The Home Valuation Report is an in-depth analysis detailing your home's value as well as a comparison with similar homes in the area
Home Values in the Area
Average Home Value in this Area
Tax History
| Year | Tax Paid | Tax Assessment Tax Assessment Total Assessment is a certain percentage of the fair market value that is determined by local assessors to be the total taxable value of land and additions on the property. | Land | Improvement |
|---|---|---|---|---|
| 2024 | $2,021 | $153,700 | $5,000 | $148,700 |
| 2023 | $2,047 | $153,700 | $5,000 | $148,700 |
| 2022 | $2,065 | $153,700 | $5,000 | $148,700 |
| 2021 | $1,271 | $80,000 | $5,000 | $75,000 |
| 2020 | $1,265 | $80,000 | $5,000 | $75,000 |
| 2019 | $687 | $80,000 | $5,000 | $75,000 |
| 2018 | $727 | $80,000 | $5,000 | $75,000 |
| 2017 | $736 | $80,000 | $10,000 | $70,000 |
| 2015 | $957 | $80,000 | $10,000 | $70,000 |
| 2014 | $965 | $80,000 | $10,000 | $70,000 |
Source: Public Records
Property History
| Date | Event | Price | Change | Sq Ft Price |
|---|---|---|---|---|
| 08/25/2025 08/25/25 | For Sale | $275,000 | -- | $172 / Sq Ft |
Source: Northern Kentucky Multiple Listing Service
Purchase History
| Date | Type | Sale Price | Title Company |
|---|---|---|---|
| Commissioners Deed | $106,667 | None Listed On Document | |
| Commissioners Deed | $106,667 | None Listed On Document |
Source: Public Records
Mortgage History
| Date | Status | Loan Amount | Loan Type |
|---|---|---|---|
| Previous Owner | $79,400 | Unknown | |
| Previous Owner | $5,800 | Credit Line Revolving | |
| Previous Owner | $14,000 | Unknown | |
| Previous Owner | $81,809 | FHA |
Source: Public Records
Similar Homes in the area
Source: Northern Kentucky Multiple Listing Service
MLS Number: 635763
APN: 056-13-02-007.00
Nearby Homes
- 933 Highland Ave
- 2220 Cityscape Dr
- 917 Highland Ave Unit various
- 1823 Russell St
- 303 E 21st St
- 1198 Far Hills
- 1932 Eastern Ave
- 519 E 17th St
- 460 Lakeview Dr Unit Spacious Condo-Bentwood
- 415 E 45th St
- 1431 Dixie Hwy Unit 1-1411.1408510
- 1431 Dixie Hwy Unit 2-2221.1408519
- 1431 Dixie Hwy Unit 1-1111.1408515
- 1431 Dixie Hwy Unit 1-1220.1408513
- 1431 Dixie Hwy Unit 1-1328.1408517
- 1431 Dixie Hwy Unit 2-2219.1408516
- 1431 Dixie Hwy Unit 2-2420.1408512
- 1517 Garrard St Unit 1
- 460 Lakeview Dr Unit 208
- 1431 Dixie Hwy






