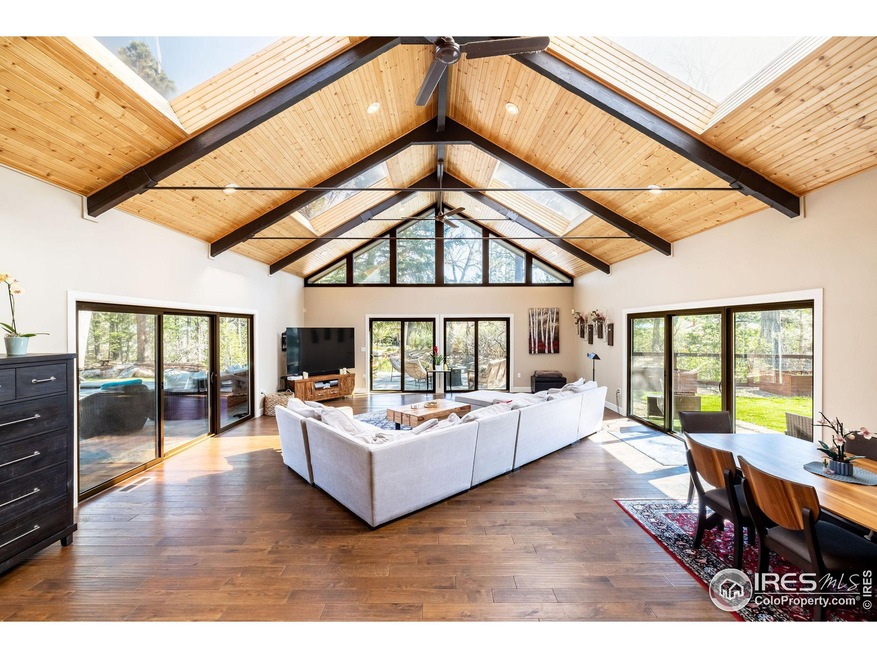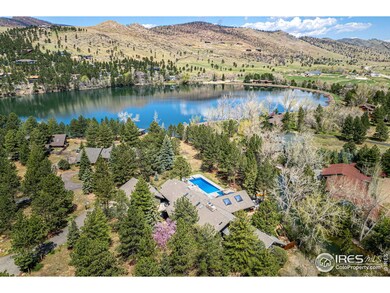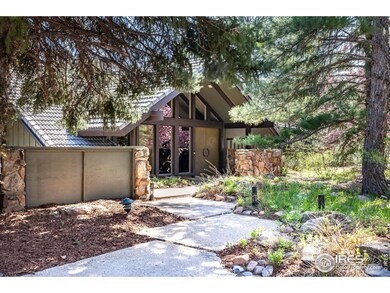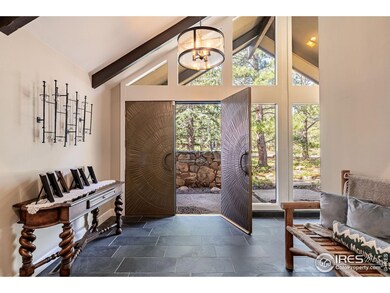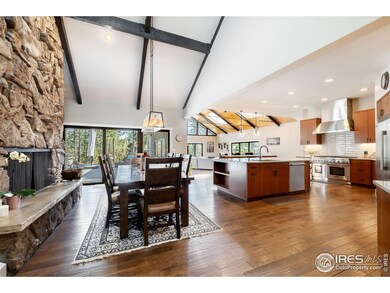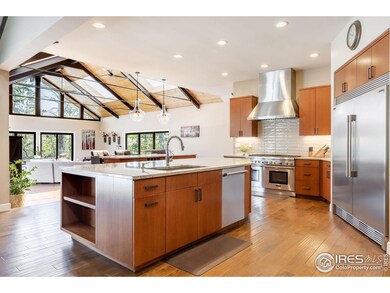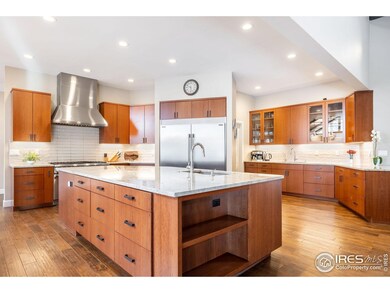
2979 S Lakeridge Trail Boulder, CO 80302
Altona NeighborhoodHighlights
- Water Views
- Private Pool
- Open Floorplan
- Blue Mountain Elementary School Rated A
- Gated Community
- River Nearby
About This Home
As of May 2024Welcome to this exclusive home in the coveted Lake of the Pines neighborhood. In addition to the privacy the neighborhood offers, this home has access to the lake via a channel off of the back patio - perfect for taking a kayak or paddle board out at a moment's notice. From the moment you enter the front door, you are greeted with natural light that floods the living space and kitchen through walls of windows and skylights. The open concept floor plan seamlessly connects the living space, kitchen and dining spaces. Two large islands, abundant storage, and high-end appliances make up this top-notch kitchen, a chef's dream. With four bedrooms and an office on the main level, including a primary suite, this home is accessible and timeless. The office boasts vaulted ceilings, large windows with a view of mature trees, a fireplace, and room for an expansive desk in addition to a seating area. Flex space on the lower level provides endless possibilities for use - a gym, a media room, you name it. To top it off, the pool and hot tub in the backyard make for a relaxing oasis year round, and the sunny patio and outdoor kitchen is great for al fresco dining and entertaining. Just a short 10 minute drive to downtown Boulder, this home provides the privacy of mountain living without the inconvenience of mountain driving.
Home Details
Home Type
- Single Family
Est. Annual Taxes
- $22,107
Year Built
- Built in 1974
Lot Details
- 1.02 Acre Lot
- South Facing Home
- Level Lot
- Sprinkler System
- Wooded Lot
- Property is zoned RR
HOA Fees
- $242 Monthly HOA Fees
Parking
- 3 Car Detached Garage
- Driveway Level
Home Design
- Wood Frame Construction
- Concrete Roof
- Cedar
Interior Spaces
- 5,430 Sq Ft Home
- 1-Story Property
- Open Floorplan
- Beamed Ceilings
- Cathedral Ceiling
- Skylights
- Multiple Fireplaces
- Gas Fireplace
- Great Room with Fireplace
- Family Room
- Home Office
- Recreation Room with Fireplace
- Water Views
- Basement Fills Entire Space Under The House
Kitchen
- Eat-In Kitchen
- Kitchen Island
Flooring
- Wood
- Carpet
Bedrooms and Bathrooms
- 5 Bedrooms
- Fireplace in Primary Bedroom
- Primary Bathroom is a Full Bathroom
Pool
- Private Pool
- Spa
Outdoor Features
- River Nearby
- Balcony
- Deck
- Patio
Schools
- Blue Mountain Elementary School
- Altona Middle School
- Silver Creek High School
Utilities
- Forced Air Heating and Cooling System
- High Speed Internet
- Satellite Dish
- Cable TV Available
Listing and Financial Details
- Assessor Parcel Number R0054346
Community Details
Overview
- Association fees include common amenities
- Lake Of The Pines Subdivision
Recreation
- Park
Security
- Gated Community
Ownership History
Purchase Details
Home Financials for this Owner
Home Financials are based on the most recent Mortgage that was taken out on this home.Purchase Details
Home Financials for this Owner
Home Financials are based on the most recent Mortgage that was taken out on this home.Purchase Details
Home Financials for this Owner
Home Financials are based on the most recent Mortgage that was taken out on this home.Purchase Details
Home Financials for this Owner
Home Financials are based on the most recent Mortgage that was taken out on this home.Purchase Details
Home Financials for this Owner
Home Financials are based on the most recent Mortgage that was taken out on this home.Purchase Details
Purchase Details
Map
Similar Homes in Boulder, CO
Home Values in the Area
Average Home Value in this Area
Purchase History
| Date | Type | Sale Price | Title Company |
|---|---|---|---|
| Warranty Deed | $4,230,000 | Fidelity National Title | |
| Warranty Deed | $1,325,000 | Land Title Guarantee Company | |
| Warranty Deed | $925,000 | Land Title Guarantee Company | |
| Warranty Deed | $1,200,000 | Guardian Title | |
| Warranty Deed | $1,460,000 | Guardian Title Agency Llc | |
| Deed | $20,000 | -- | |
| Deed | -- | -- |
Mortgage History
| Date | Status | Loan Amount | Loan Type |
|---|---|---|---|
| Previous Owner | $1,700,000 | Construction | |
| Previous Owner | $1,482,000 | New Conventional | |
| Previous Owner | $160,000 | Commercial | |
| Previous Owner | $993,750 | Adjustable Rate Mortgage/ARM | |
| Previous Owner | $740,000 | New Conventional | |
| Previous Owner | $682,500 | New Conventional | |
| Previous Owner | $405,000 | Unknown | |
| Previous Owner | $1,150,000 | Purchase Money Mortgage | |
| Previous Owner | $999,999 | Unknown | |
| Previous Owner | $999,999 | Purchase Money Mortgage | |
| Previous Owner | $250,000 | Unknown | |
| Previous Owner | $1,000,000 | Unknown | |
| Previous Owner | $1,000,000 | Credit Line Revolving | |
| Previous Owner | $200,000 | Unknown |
Property History
| Date | Event | Price | Change | Sq Ft Price |
|---|---|---|---|---|
| 05/30/2024 05/30/24 | Sold | $4,230,000 | +7.1% | $779 / Sq Ft |
| 05/08/2024 05/08/24 | For Sale | $3,950,000 | +327.0% | $727 / Sq Ft |
| 01/28/2019 01/28/19 | Off Market | $925,000 | -- | -- |
| 07/11/2013 07/11/13 | Sold | $925,000 | -2.6% | $156 / Sq Ft |
| 06/11/2013 06/11/13 | Pending | -- | -- | -- |
| 02/15/2013 02/15/13 | For Sale | $950,000 | -- | $160 / Sq Ft |
Tax History
| Year | Tax Paid | Tax Assessment Tax Assessment Total Assessment is a certain percentage of the fair market value that is determined by local assessors to be the total taxable value of land and additions on the property. | Land | Improvement |
|---|---|---|---|---|
| 2024 | $22,498 | $206,132 | $12,669 | $193,463 |
| 2023 | $22,107 | $188,947 | $12,757 | $179,875 |
| 2022 | $17,045 | $135,483 | $9,327 | $126,156 |
| 2021 | $16,232 | $139,382 | $9,595 | $129,787 |
| 2020 | $13,738 | $115,359 | $16,231 | $99,128 |
| 2019 | $13,418 | $115,359 | $16,231 | $99,128 |
| 2018 | $13,879 | $118,692 | $19,080 | $99,612 |
| 2017 | $13,600 | $131,221 | $21,094 | $110,127 |
| 2016 | $12,857 | $105,462 | $21,412 | $84,050 |
| 2015 | $12,279 | $75,485 | $35,263 | $40,222 |
| 2014 | $8,960 | $95,990 | $49,034 | $46,956 |
Source: IRES MLS
MLS Number: 1008986
APN: 1319130-02-029
- 2848 S Lakeridge Trail
- 3021 N Lakeridge Trail
- 8664 Middle Fork Rd
- 8543 Middle Fork Rd
- 9480 Mountain Ridge Dr
- 9546 Mountain Ridge Dr
- 3159 Nelson Rd
- 8483 Thunderhead Dr
- 8400 Middle Fork Rd
- 9578 Mountain Ridge Dr
- 9634 Mountain Ridge Dr
- 3029 Foothills Ranch Dr
- 9657 Mountain Ridge Place Unit 8
- 9657 Mountain Ridge Place
- 9445 Lykins Place
- 8602 N 39th St
- 9231 Tollgate Dr
- 8171 N 41st St
- 1426 Rembrandt Rd
- 1417 Rembrandt Rd
