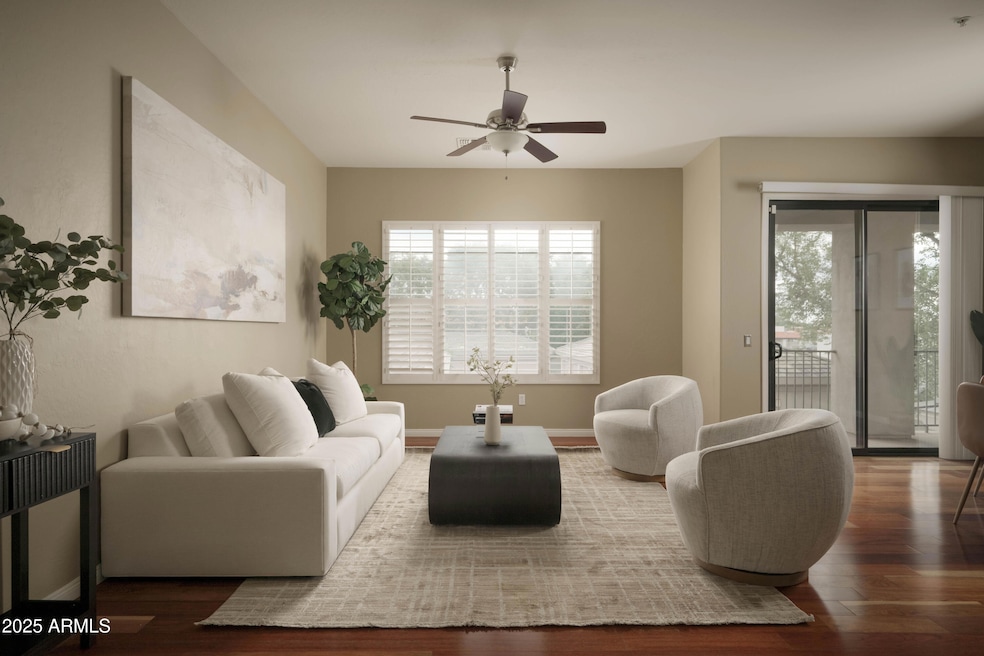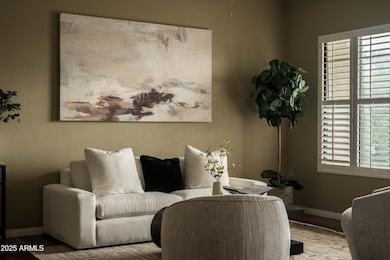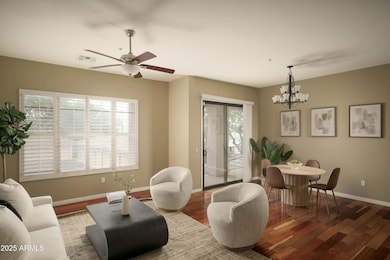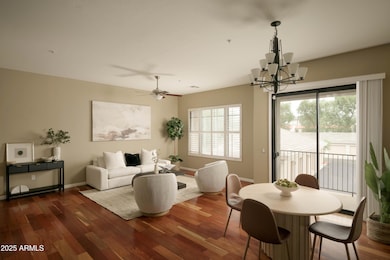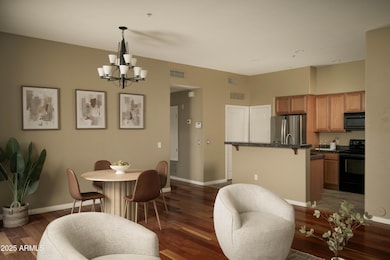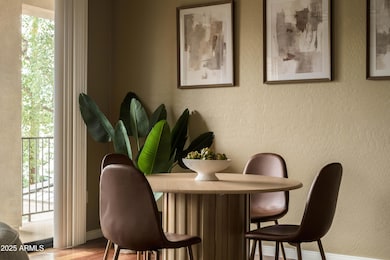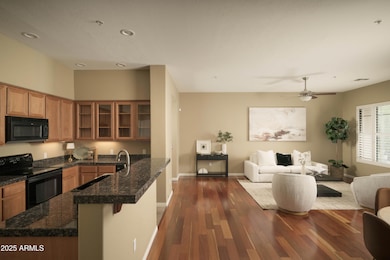2989 N 44th St Unit 2007 Phoenix, AZ 85018
Camelback East Village NeighborhoodEstimated payment $3,797/month
Highlights
- Fitness Center
- Unit is on the top floor
- Gated Community
- Tavan Elementary School Rated A
- Heated Spa
- End Unit
About This Home
Located in the exclusive gated enclave of Arcadia Grove, this 1,743 SQFT unit offers the rare advantage of DUAL PRIMARY SUITES, each with its own spa-style bathroom and walk-in closet, plus a third bedroom and full third bath for added versatility. Soaring 9+ ft ceilings, oversized windows, and Arcadia doors flood the open great room with natural light, leading to a private patio ideal for morning coffee or evening gatherings. The gourmet kitchen is appointed with rich maple cabinetry, granite countertops, and stainless steel appliances. With two private garages, this home pairs convenience with elevated design. Residents enjoy resort-style amenities including a sparkling pool, spa, and fitness center set amid lush grounds with waterfalls, pines, and palms.
Property Details
Home Type
- Condominium
Est. Annual Taxes
- $2,129
Year Built
- Built in 2004
HOA Fees
- $605 Monthly HOA Fees
Parking
- 2 Car Garage
- Garage Door Opener
Home Design
- Designed by Todd Associates Architects
- Brick Exterior Construction
- Wood Frame Construction
- Concrete Roof
- Stucco
Interior Spaces
- 1,743 Sq Ft Home
- 3-Story Property
- Ceiling height of 9 feet or more
- Ceiling Fan
- Double Pane Windows
Kitchen
- Breakfast Bar
- Built-In Microwave
- Granite Countertops
Flooring
- Carpet
- Laminate
- Tile
Bedrooms and Bathrooms
- 3 Bedrooms
- Primary Bathroom is a Full Bathroom
- 3 Bathrooms
- Dual Vanity Sinks in Primary Bathroom
- Bathtub With Separate Shower Stall
Outdoor Features
- Heated Spa
- Balcony
Location
- Unit is on the top floor
- Property is near a bus stop
Schools
- Tavan Elementary School
- Ingleside Middle School
- Arcadia High School
Utilities
- Central Air
- Heating Available
- High Speed Internet
- Cable TV Available
Additional Features
- Accessible Hallway
- End Unit
Listing and Financial Details
- Tax Lot 2007
- Assessor Parcel Number 127-05-092
Community Details
Overview
- Association fees include roof repair, insurance, sewer, ground maintenance, street maintenance, trash, water, roof replacement, maintenance exterior
- Ogden Association, Phone Number (480) 396-4567
- Built by Cachet Homes
- Arcadia Grove Condominium Subdivision
Recreation
- Fitness Center
- Fenced Community Pool
- Community Spa
Additional Features
- Recreation Room
- Gated Community
Map
Home Values in the Area
Average Home Value in this Area
Tax History
| Year | Tax Paid | Tax Assessment Tax Assessment Total Assessment is a certain percentage of the fair market value that is determined by local assessors to be the total taxable value of land and additions on the property. | Land | Improvement |
|---|---|---|---|---|
| 2025 | $2,229 | $27,092 | -- | -- |
| 2024 | $2,087 | $25,802 | -- | -- |
| 2023 | $2,087 | $39,330 | $7,860 | $31,470 |
| 2022 | $2,001 | $31,600 | $6,320 | $25,280 |
| 2021 | $2,074 | $30,260 | $6,050 | $24,210 |
| 2020 | $2,044 | $29,510 | $5,900 | $23,610 |
| 2019 | $1,967 | $28,300 | $5,660 | $22,640 |
| 2018 | $1,892 | $26,300 | $5,260 | $21,040 |
| 2017 | $1,817 | $24,960 | $4,990 | $19,970 |
| 2016 | $1,771 | $22,450 | $4,490 | $17,960 |
| 2015 | $1,623 | $19,620 | $3,920 | $15,700 |
Property History
| Date | Event | Price | List to Sale | Price per Sq Ft |
|---|---|---|---|---|
| 10/24/2025 10/24/25 | For Sale | $575,000 | 0.0% | $330 / Sq Ft |
| 12/01/2019 12/01/19 | Rented | $2,000 | 0.0% | -- |
| 11/13/2019 11/13/19 | Under Contract | -- | -- | -- |
| 10/28/2019 10/28/19 | For Rent | $2,000 | +2.6% | -- |
| 05/01/2018 05/01/18 | Rented | $1,950 | 0.0% | -- |
| 04/18/2018 04/18/18 | Under Contract | -- | -- | -- |
| 03/21/2018 03/21/18 | For Rent | $1,950 | -- | -- |
Purchase History
| Date | Type | Sale Price | Title Company |
|---|---|---|---|
| Interfamily Deed Transfer | -- | None Available | |
| Cash Sale Deed | $210,000 | Equity Title Agency Inc | |
| Trustee Deed | $176,200 | None Available | |
| Warranty Deed | $317,500 | Tsa Title Agency | |
| Special Warranty Deed | $307,145 | Stewart Title & Trust Of Pho |
Mortgage History
| Date | Status | Loan Amount | Loan Type |
|---|---|---|---|
| Previous Owner | $254,000 | New Conventional | |
| Previous Owner | $245,716 | New Conventional |
Source: Arizona Regional Multiple Listing Service (ARMLS)
MLS Number: 6938197
APN: 127-05-092
- 2989 N 44th St Unit 2039
- 2989 N 44th St Unit 1003
- 2989 N 44th St Unit 2001
- 4525 E Rhonda Dr
- 3001 N 43rd Place
- 4617 E Catalina Dr
- 3009 N 43rd Place
- 4307 E Avalon Dr
- 4243 E Avalon Dr
- 4245 E Earll Dr
- 4617 E Cambridge Ave
- 4228 E Avalon Dr
- 4217 E Edgemont Ave
- 4213 E Edgemont Ave
- 3313 N 43rd Place
- 4337 E Wilshire Dr
- 4306 E Flower St
- 4119 E Pinchot Ave
- 4339 E Osborn Rd Unit 3
- 4702 E Wilshire Dr
- 2930 N 46th St
- 4623 E Catalina Dr
- 4421 E Earll Dr
- 4316 E Avalon Dr Unit 8
- 2606 N 44th St
- 4645 E Windsor Ave
- 4213 E Edgemont Ave
- 4302 E Wilshire Dr
- 4334 E Lewis Ave
- 4815 E Thomas Rd
- 4702 E Wilshire Dr
- 3416 N 44th St Unit 34
- 4028 E Edgemont Ave
- 4830 E Virginia Ave
- 4039 E Cambridge Ave
- 4002 E Avalon Dr
- 2513 N 48th Place
- 5008 E Thomas Rd
- 4357 E Oak St
- 4105 E Lewis Ave
