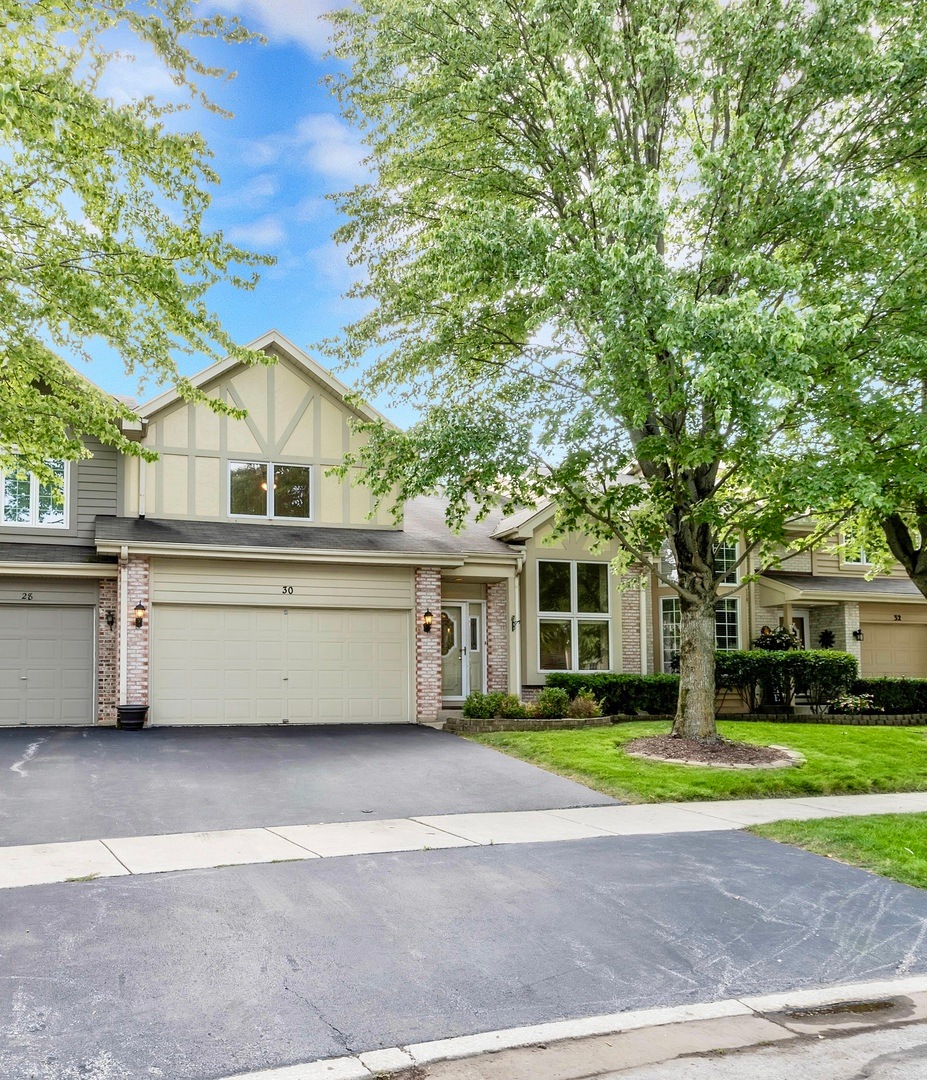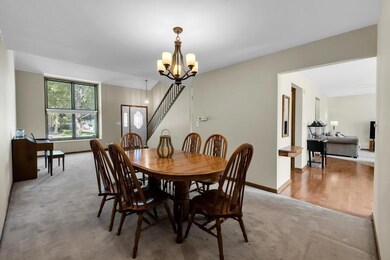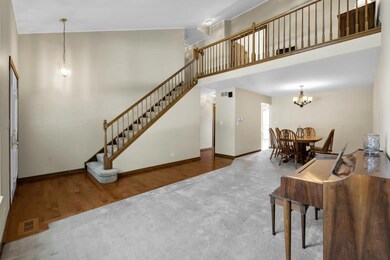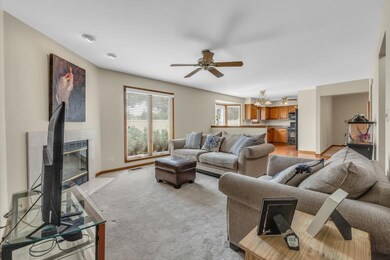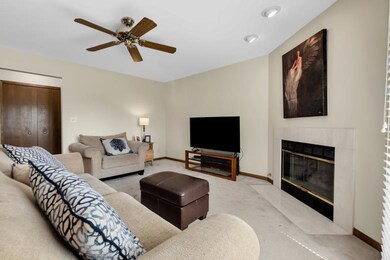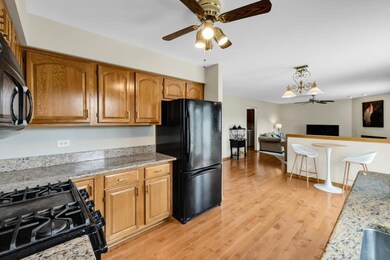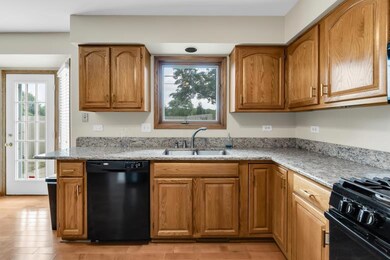
30 Townsend Cir Naperville, IL 60565
Old Farm NeighborhoodEstimated Value: $415,000 - $488,000
Highlights
- Recreation Room
- Vaulted Ceiling
- Whirlpool Bathtub
- Kingsley Elementary School Rated A
- Wood Flooring
- 4-minute walk to Weigand Riverfront Park
About This Home
As of March 2024Start the New Year in a new home! This is the largest model in the Townhomes of Windsor. This Fabulous place lives like a single-family home. The perfect location is just across from the Naperville river walk trail which leads to downtown Naperville. The home features 3 super spacious bedrooms and 2.1 bathrooms. A magnificent 2-story entry opens to Living Room & Dining Room, which flows into the open gourmet kitchen with granite counters and hardwood floors, Eating Area, Family Room, and Laundry Room. Wood-burning Fireplace with gas starter for added enjoyment. Upstairs you will find the giant Primary Suite, Walk-in Closet, and spa bath. Two additional bedrooms with a full bathroom and an open loft would make a great work-at-home space. An incredible finished basement with an abundance of storage, and ample space. Private fenced backyard. Great location! Close to the river walk trails, shopping, transit, and award-winning Naperville District 203 schools. See this home today! There are no rentals per the hoa.
Last Agent to Sell the Property
Option Premier LLC License #475150681 Listed on: 12/11/2023
Townhouse Details
Home Type
- Townhome
Est. Annual Taxes
- $6,902
Year Built
- Built in 1990
Lot Details
- Lot Dimensions are 34 x 95 x 36 x 96
- Fenced Yard
HOA Fees
- $285 Monthly HOA Fees
Parking
- 2 Car Attached Garage
- Garage Door Opener
- Driveway
- Parking Included in Price
Home Design
- Asphalt Roof
- Concrete Perimeter Foundation
Interior Spaces
- 2,303 Sq Ft Home
- 2-Story Property
- Vaulted Ceiling
- Ceiling Fan
- Wood Burning Fireplace
- Fireplace With Gas Starter
- Family Room with Fireplace
- Combination Dining and Living Room
- Recreation Room
- Loft
- Workshop
- Wood Flooring
Kitchen
- Breakfast Bar
- Range
- Microwave
- Dishwasher
- Disposal
Bedrooms and Bathrooms
- 3 Bedrooms
- 3 Potential Bedrooms
- Dual Sinks
- Whirlpool Bathtub
- Separate Shower
Laundry
- Laundry on main level
- Dryer
- Washer
Finished Basement
- Basement Fills Entire Space Under The House
- Sump Pump
Outdoor Features
- Patio
Schools
- Kingsley Elementary School
- Lincoln Junior High School
- Naperville Central High School
Utilities
- Forced Air Heating and Cooling System
- Humidifier
- Heating System Uses Natural Gas
- 100 Amp Service
- Lake Michigan Water
- Cable TV Available
Listing and Financial Details
- Homeowner Tax Exemptions
Community Details
Overview
- Association fees include insurance, exterior maintenance, lawn care, snow removal
- 4 Units
- Marsha Nolan Association, Phone Number (630) 748-8310
- Townhomes Of Winchester Subdivision
- Property managed by Advocate Property Mgmt.
Pet Policy
- Pets up to 80 lbs
- Dogs and Cats Allowed
Security
- Resident Manager or Management On Site
Ownership History
Purchase Details
Home Financials for this Owner
Home Financials are based on the most recent Mortgage that was taken out on this home.Purchase Details
Home Financials for this Owner
Home Financials are based on the most recent Mortgage that was taken out on this home.Purchase Details
Similar Homes in Naperville, IL
Home Values in the Area
Average Home Value in this Area
Purchase History
| Date | Buyer | Sale Price | Title Company |
|---|---|---|---|
| Paulson Sarah Jaya | $389,000 | Fidelity National Title | |
| Murphy Jeffrey J | $297,619 | Home Closing Svcs Inc | |
| Burns Robert W | -- | -- |
Mortgage History
| Date | Status | Borrower | Loan Amount |
|---|---|---|---|
| Open | Paulson Sarah Jaya | $330,650 | |
| Previous Owner | Murphy Jeffrey J | $230,000 | |
| Previous Owner | Murphy Jeffrey J | $238,095 |
Property History
| Date | Event | Price | Change | Sq Ft Price |
|---|---|---|---|---|
| 03/20/2024 03/20/24 | Sold | $398,000 | -0.3% | $173 / Sq Ft |
| 01/20/2024 01/20/24 | Pending | -- | -- | -- |
| 12/11/2023 12/11/23 | For Sale | $399,000 | +34.1% | $173 / Sq Ft |
| 04/13/2018 04/13/18 | Sold | $297,619 | +1.1% | $129 / Sq Ft |
| 02/24/2018 02/24/18 | Pending | -- | -- | -- |
| 02/22/2018 02/22/18 | For Sale | $294,500 | -- | $128 / Sq Ft |
Tax History Compared to Growth
Tax History
| Year | Tax Paid | Tax Assessment Tax Assessment Total Assessment is a certain percentage of the fair market value that is determined by local assessors to be the total taxable value of land and additions on the property. | Land | Improvement |
|---|---|---|---|---|
| 2023 | $7,620 | $113,463 | $15,436 | $98,027 |
| 2022 | $7,405 | $113,658 | $15,462 | $98,196 |
| 2021 | $6,902 | $106,272 | $14,457 | $91,815 |
| 2020 | $6,636 | $102,778 | $13,982 | $88,796 |
| 2019 | $6,053 | $97,884 | $13,316 | $84,568 |
| 2018 | $5,636 | $91,987 | $12,745 | $79,242 |
| 2017 | $5,399 | $87,192 | $12,081 | $75,111 |
| 2016 | $3,163 | $83,000 | $11,500 | $71,500 |
| 2015 | $5,368 | $79,600 | $11,000 | $68,600 |
| 2014 | $5,368 | $79,600 | $11,000 | $68,600 |
| 2013 | $5,368 | $79,600 | $11,000 | $68,600 |
Agents Affiliated with this Home
-
Gretchen Ashley

Seller's Agent in 2024
Gretchen Ashley
Option Premier LLC
(708) 539-7124
2 in this area
75 Total Sales
-
Nick Malleos

Buyer's Agent in 2024
Nick Malleos
RE/MAX
(630) 660-3043
1 in this area
79 Total Sales
-
Randy Malleos

Buyer Co-Listing Agent in 2024
Randy Malleos
RE/MAX
(630) 292-4194
1 in this area
50 Total Sales
-
David Dornbos

Seller's Agent in 2018
David Dornbos
Coldwell Banker Realty
(630) 445-8367
17 Total Sales
-
Beverly Callison

Buyer's Agent in 2018
Beverly Callison
Grandview Realty LLC
87 Total Sales
Map
Source: Midwest Real Estate Data (MRED)
MLS Number: 11945314
APN: 02-06-214-047
- 200 Hampshire Ct Unit 101A
- 2327 Worthing Dr Unit 202D
- 43 Glencoe Ct Unit 202B
- 2146 Sunderland Ct Unit 102B
- 2169 Sunderland Ct Unit 101B
- 2165 Sunderland Ct Unit 101A
- 2160 Lancaster Cir Unit 4202C
- 2139 Riverlea Cir
- 1992 Town Dr
- 1922 Wisteria Ct Unit 2
- 16 Rock River Ct
- 137 Split Oak Rd
- 1916 Wisteria Ct Unit 3
- 2438 River Woods Dr
- 44 Oak Bluff Ct
- 1900 Wisteria Ct Unit 5
- 322 Arlington Ave
- 35 Foxcroft Rd Unit 103
- 15 Pinnacle Ct
- 424 Dilorenzo Dr
- 30 Townsend Cir
- 28 Townsend Cir
- 32 Townsend Cir
- 34 Townsend Cir Unit 4017
- 26 Townsend Cir
- 36 Townsend Cir
- 38 Townsend Cir
- 24 Townsend Cir
- 17 Townsend Cir
- 22 Townsend Cir
- 40 Townsend Cir
- 20 Townsend Cir
- 15 Townsend Cir
- 37 Townsend Cir Unit 22094
- 42 Townsend Cir
- 39 Townsend Cir
- 16 Townsend Dr
- 16 Townsend Cir
- 41 Townsend Cir
- 2202 Worthing Dr
