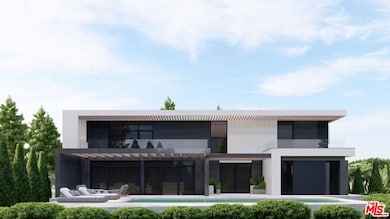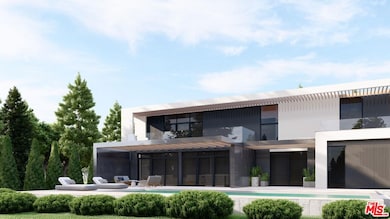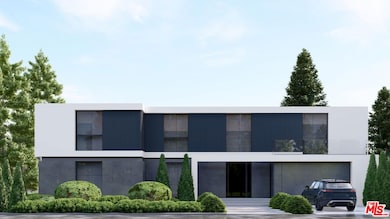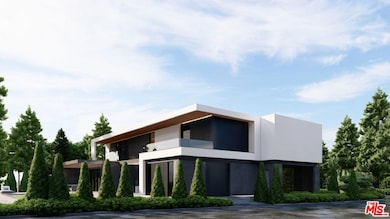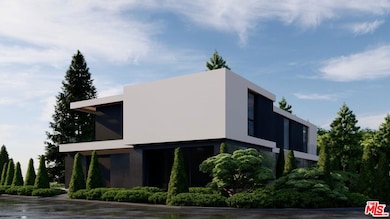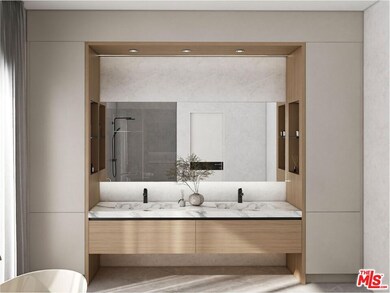
3001 Hutton Place Beverly Hills, CA 90210
Beverly Crest NeighborhoodEstimated payment $38,527/month
Highlights
- Very Popular Property
- Heated In Ground Pool
- Furnished
- Warner Avenue Elementary Rated A
- Modern Architecture
- Great Room
About This Home
Privately gated and completely remodeled, this exceptional 4,300 sq ft estate sits on a peaceful corner lot in the coveted Beverly Hills Post Office, offering the perfect blend of luxury, comfort, and flexibility (the expected completion date of this project is in 5 months). Thoughtfully redesigned throughout, the property features 5 bedrooms and 5.5 bathrooms, including a beautifully finished 2-bedroom, 2-bathroom ADU with its own separate entrance and private 1-car garage ideal for guests, extended family, or rental income.The main residence offers 3 spacious bedrooms, 2.5 bathrooms, and a dedicated full pool bath. Soaring 11-foot ceilings on the main level and 10-foot ceilings upstairs create an open, airy feel, while high-end finishes, custom cabinetry, and elegant lighting elevate the interiors.The outdoor space is a true retreat, complete with a sparkling pool, spa, cold plunge, and multiple areas to lounge and entertain. Mature landscaping surrounds a large flat grassy yard, providing a safe and spacious area for kids to run and play.Perfectly located just minutes from the heart of Beverly Hills, the Sunset Strip, and the Valley, 3001 Hutton Place is a rare turnkey offering with seamless indoor-outdoor living, total privacy, and modern functionality the ultimate Southern California lifestyle.
Home Details
Home Type
- Single Family
Est. Annual Taxes
- $30,631
Year Built
- 2026
Lot Details
- 0.25 Acre Lot
- Lot Dimensions are 81x135
- Property is zoned LARE15
Home Design
- Modern Architecture
Interior Spaces
- 4,300 Sq Ft Home
- 2-Story Property
- Furnished
- Gas Fireplace
- Great Room
- Living Room
- Dining Room
Kitchen
- Oven or Range
- Microwave
- Freezer
- Dishwasher
Bedrooms and Bathrooms
- 5 Bedrooms
- Powder Room
Laundry
- Laundry in unit
- Dryer
- Washer
Parking
- 6 Parking Spaces
- Driveway
Pool
- Heated In Ground Pool
- In Ground Spa
Utilities
- Central Heating and Cooling System
- Cable TV Available
Community Details
- No Home Owners Association
Listing and Financial Details
- Assessor Parcel Number 4385-018-001
Map
Home Values in the Area
Average Home Value in this Area
Tax History
| Year | Tax Paid | Tax Assessment Tax Assessment Total Assessment is a certain percentage of the fair market value that is determined by local assessors to be the total taxable value of land and additions on the property. | Land | Improvement |
|---|---|---|---|---|
| 2024 | $30,631 | $2,500,000 | $2,183,200 | $316,800 |
| 2023 | $2,499 | $161,831 | $64,538 | $97,293 |
| 2022 | $2,432 | $158,659 | $63,273 | $95,386 |
| 2021 | $2,391 | $155,549 | $62,033 | $93,516 |
| 2019 | $2,265 | $150,938 | $60,194 | $90,744 |
| 2018 | $2,180 | $147,979 | $59,014 | $88,965 |
| 2016 | $2,039 | $142,234 | $56,723 | $85,511 |
| 2015 | $2,014 | $140,098 | $55,871 | $84,227 |
| 2014 | -- | $137,355 | $54,777 | $82,578 |
Property History
| Date | Event | Price | Change | Sq Ft Price |
|---|---|---|---|---|
| 07/16/2025 07/16/25 | For Sale | $6,495,000 | +159.8% | $1,510 / Sq Ft |
| 10/19/2023 10/19/23 | Sold | $2,500,000 | +8.7% | $1,022 / Sq Ft |
| 09/11/2023 09/11/23 | Pending | -- | -- | -- |
| 09/05/2023 09/05/23 | For Sale | $2,300,000 | -- | $941 / Sq Ft |
Purchase History
| Date | Type | Sale Price | Title Company |
|---|---|---|---|
| Grant Deed | $2,500,000 | Commonwealth Land Title Compan | |
| Interfamily Deed Transfer | -- | None Available |
Mortgage History
| Date | Status | Loan Amount | Loan Type |
|---|---|---|---|
| Open | $250,000 | New Conventional | |
| Closed | $300,000 | New Conventional | |
| Closed | $400,000 | New Conventional | |
| Closed | $2,875,000 | Construction | |
| Previous Owner | $250,000 | Credit Line Revolving | |
| Previous Owner | $0 | New Conventional | |
| Previous Owner | $100,000 | Credit Line Revolving |
Similar Homes in Beverly Hills, CA
Source: The MLS
MLS Number: 25566273
APN: 4385-018-001
- 9781 Blantyre Dr
- 9697 Moorgate Rd
- 9767 Blantyre Dr
- 3171 Toppington Dr
- 3146 Hutton Dr
- 13490 Firth Dr
- 13439 Java Dr
- 3254 Hutton Dr
- 2740 Deep Canyon Dr
- 13170 Mulholland Dr
- 13150 Mulholland Dr
- 13331 Mulholland Dr
- 2734 Ellison Dr
- 3277 Longridge Terrace
- 13511 Mulholland Dr
- 9792 Oak Pass Rd
- 2650 Hutton Dr
- 2641 Hutton Dr
- 3236 Longridge Terrace
- 9696 Antelope Rd
- 9781 Blantyre Dr
- 9767 Blantyre Dr
- 9684 Wendover Dr
- 3217 Hutton Dr
- 9606 Arby Dr
- 2766 Ellison Dr
- 9738 Arby Dr
- 9790 Wendover Dr
- 13211 Mulholland Dr
- 2847 Deep Canyon Dr
- 9818 Hythe Ct
- 3063 Deep Canyon Dr
- 2666 Hutton Dr
- 3110 Benedict Canyon Dr
- 2620 Wallingford Dr
- 54 Beverly Park Way
- 9705 Oak Pass Rd
- 75 Beverly Park Ln
- 9669 Oak Pass Rd
- 3551 Dixie Canyon Place

