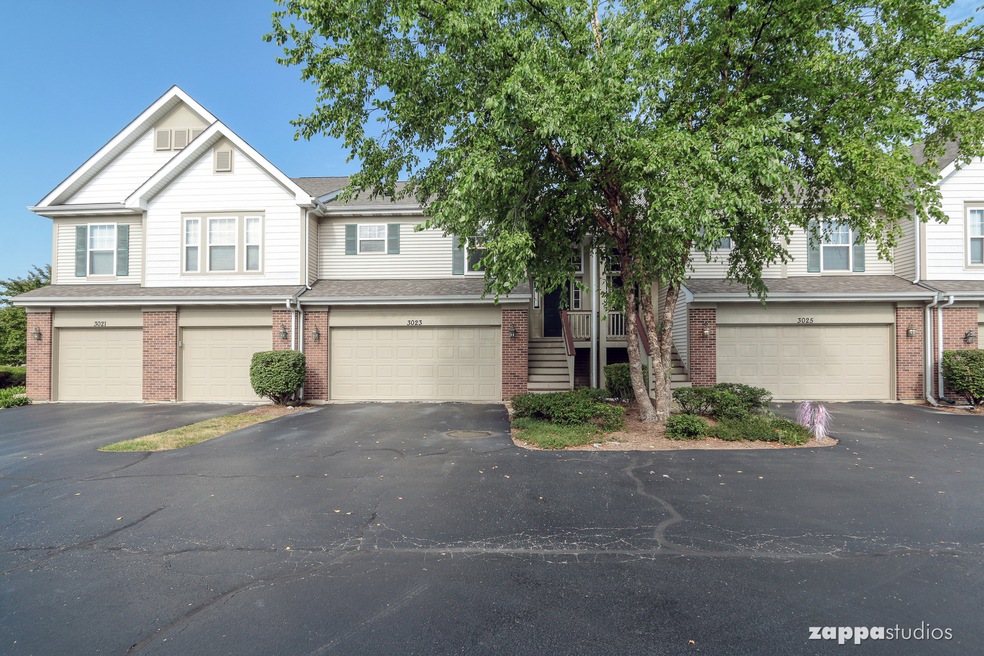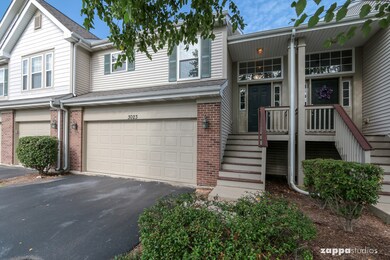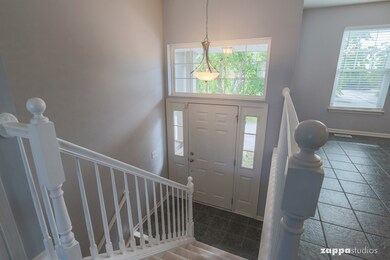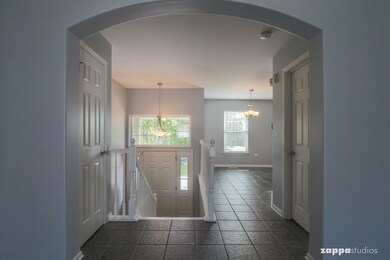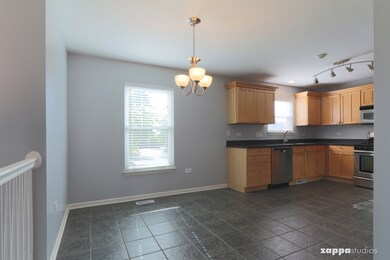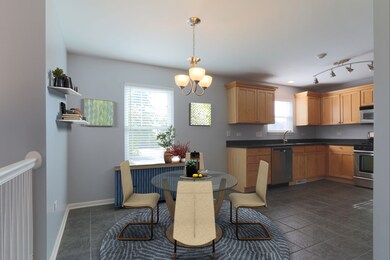
3023 Saganashkee Ln Unit 8 Naperville, IL 60564
Tall Grass NeighborhoodHighlights
- Deck
- Recreation Room
- Community Pool
- Fry Elementary School Rated A+
- Vaulted Ceiling
- Tennis Courts
About This Home
As of August 2019GORGEOUS FULLY UPDATED 3 BEDROOM TOWNHOME WITH SPACIOUS EAT IN KITCHEN, NEW FLOORING, NEW CARPET THROUGHOUT. UPGRADED MAPLE CABINETS, HUGE PANTRY, & BREAKFAST AREA. VAULTED CEILINGS ON FIRST FLOOR, MASTER BEDROOM W DBL CLOSETS & LUXURY BATH. TRUE 3 BEDROOM PLUS OFFICE/RECREATION AREA. FULL FINISHED BASEMENT. LIGHT AND BRIGHT. DISTRICT 204 SCHOOLS. POOL, TENNIS, CLUBHOUSE COMMUNITY. CLOSE TO I88 AND METRA. STEPS AWAY FROM SHOPPING, ENTERTAINMENT, RESTAURANTS AND THE LIST GOES ON.......
Last Agent to Sell the Property
Option Premier LLC License #475150681 Listed on: 07/21/2019
Townhouse Details
Home Type
- Townhome
Est. Annual Taxes
- $5,942
Year Built
- Built in 2004
HOA Fees
Parking
- 2 Car Attached Garage
- Garage Transmitter
- Garage Door Opener
- Driveway
- Parking Included in Price
Home Design
- Asphalt Roof
- Concrete Perimeter Foundation
Interior Spaces
- 1,853 Sq Ft Home
- 2-Story Property
- Vaulted Ceiling
- Living Room with Fireplace
- Sitting Room
- Formal Dining Room
- Recreation Room
Kitchen
- Range
- Microwave
- Dishwasher
- Stainless Steel Appliances
- Disposal
Bedrooms and Bathrooms
- 3 Bedrooms
- 3 Potential Bedrooms
- Dual Sinks
- Garden Bath
- Separate Shower
Laundry
- Laundry Room
- Washer and Dryer Hookup
Finished Basement
- Basement Fills Entire Space Under The House
- Sump Pump
Schools
- Fry Elementary School
- Scullen Middle School
- Waubonsie Valley High School
Utilities
- Forced Air Heating and Cooling System
- Heating System Uses Natural Gas
- 100 Amp Service
- Lake Michigan Water
Additional Features
- Deck
- Lot Dimensions are 25x47x30x48
Community Details
Overview
- Association fees include insurance, clubhouse, pool, exterior maintenance, lawn care, snow removal
- 4 Units
- Brian Association, Phone Number (630) 584-0209
- Tall Grass Subdivision, Washington Floorplan
- Property managed by Property Management Teqniques
Recreation
- Tennis Courts
- Community Pool
Pet Policy
- Pets up to 50 lbs
- Dogs and Cats Allowed
Additional Features
- Common Area
- Resident Manager or Management On Site
Ownership History
Purchase Details
Home Financials for this Owner
Home Financials are based on the most recent Mortgage that was taken out on this home.Purchase Details
Home Financials for this Owner
Home Financials are based on the most recent Mortgage that was taken out on this home.Purchase Details
Purchase Details
Purchase Details
Home Financials for this Owner
Home Financials are based on the most recent Mortgage that was taken out on this home.Similar Homes in Naperville, IL
Home Values in the Area
Average Home Value in this Area
Purchase History
| Date | Type | Sale Price | Title Company |
|---|---|---|---|
| Warranty Deed | $290,000 | Citywide Title Corporation | |
| Warranty Deed | $180,000 | Attorneys Title Guaranty Fun | |
| Sheriffs Deed | -- | None Available | |
| Sheriffs Deed | $154,000 | None Available | |
| Warranty Deed | $292,500 | Chicago Title Insurance Co |
Mortgage History
| Date | Status | Loan Amount | Loan Type |
|---|---|---|---|
| Open | $268,000 | New Conventional | |
| Closed | $275,500 | New Conventional | |
| Previous Owner | $144,000 | New Conventional | |
| Previous Owner | $280,000 | Unknown | |
| Previous Owner | $35,000 | Credit Line Revolving | |
| Previous Owner | $233,500 | Purchase Money Mortgage |
Property History
| Date | Event | Price | Change | Sq Ft Price |
|---|---|---|---|---|
| 06/02/2025 06/02/25 | For Sale | $439,000 | 0.0% | $237 / Sq Ft |
| 07/03/2024 07/03/24 | Rented | $3,000 | 0.0% | -- |
| 06/21/2024 06/21/24 | For Rent | $3,000 | 0.0% | -- |
| 08/28/2019 08/28/19 | Sold | $290,000 | -3.3% | $157 / Sq Ft |
| 07/25/2019 07/25/19 | Pending | -- | -- | -- |
| 07/20/2019 07/20/19 | For Sale | $299,900 | -- | $162 / Sq Ft |
Tax History Compared to Growth
Tax History
| Year | Tax Paid | Tax Assessment Tax Assessment Total Assessment is a certain percentage of the fair market value that is determined by local assessors to be the total taxable value of land and additions on the property. | Land | Improvement |
|---|---|---|---|---|
| 2023 | $7,529 | $108,606 | $28,484 | $80,122 |
| 2022 | $7,027 | $102,982 | $26,945 | $76,037 |
| 2021 | $6,707 | $98,078 | $25,662 | $72,416 |
| 2020 | $6,577 | $96,524 | $25,255 | $71,269 |
| 2019 | $6,459 | $93,803 | $24,543 | $69,260 |
| 2018 | $6,040 | $86,624 | $24,003 | $62,621 |
| 2017 | $5,942 | $84,387 | $23,383 | $61,004 |
| 2016 | $5,926 | $82,571 | $22,880 | $59,691 |
| 2015 | $5,164 | $79,395 | $22,000 | $57,395 |
| 2014 | $5,164 | $67,750 | $22,000 | $45,750 |
| 2013 | $5,164 | $67,750 | $22,000 | $45,750 |
Agents Affiliated with this Home
-
Dakshi Anand

Seller's Agent in 2024
Dakshi Anand
Compass
(630) 362-0337
8 in this area
71 Total Sales
-
Lana Erickson

Buyer's Agent in 2024
Lana Erickson
eXp Realty, LLC - Geneva
(630) 201-1080
289 Total Sales
-
Kierra Jordan

Buyer Co-Listing Agent in 2024
Kierra Jordan
eXp Realty, LLC
(630) 460-1743
8 Total Sales
-
Gretchen Ashley

Seller's Agent in 2019
Gretchen Ashley
Option Premier LLC
(708) 539-7124
2 in this area
75 Total Sales
-
Ryan Moran

Seller Co-Listing Agent in 2019
Ryan Moran
Option Realty LLC
(630) 460-2035
2 in this area
55 Total Sales
Map
Source: Midwest Real Estate Data (MRED)
MLS Number: 10458411
APN: 07-01-09-403-086
- 3103 Saganashkee Ln
- 3620 Ambrosia Dr
- 4007 Viburnum Ct
- 3092 Serenity Ln
- 3435 Redwing Dr
- 3504 Redwing Ct
- 3412 Sunnyside Ct
- 4133 Royal Mews Cir
- 3352 Rosecroft Ln Unit 2
- 3419 Goldfinch Dr
- 3421 Goldfinch Dr
- 4123 Easy Cir
- 2936 Stonewater Dr Unit 141
- 3307 Rosecroft Ln Unit 2
- 4012 Heron Ct Unit 1
- 3511 Stackinghay Dr
- 24531 W 103rd St
- 24452 W Blvd Dejohn Unit 2
- 24144 Royal Worlington Dr
- 11S601 Walter Ln
