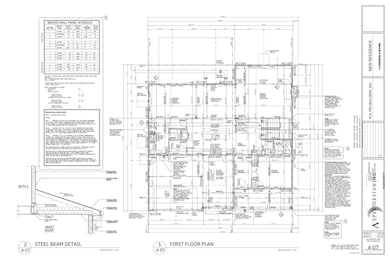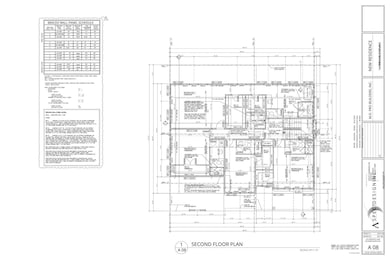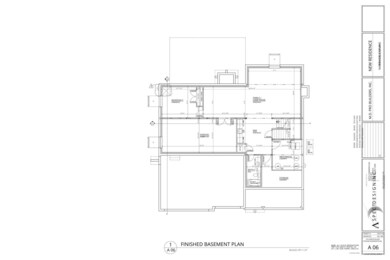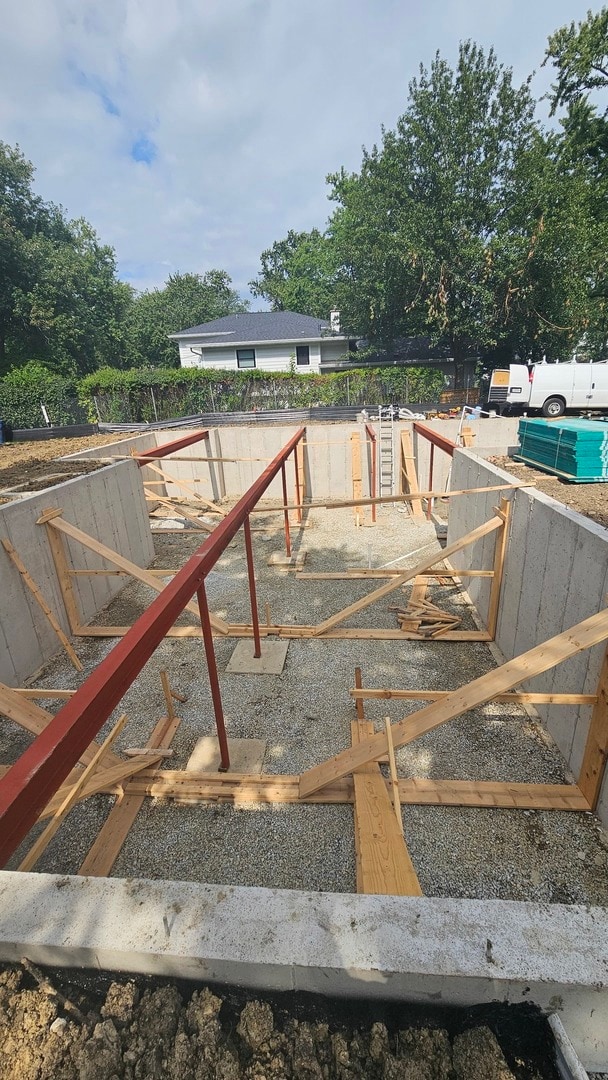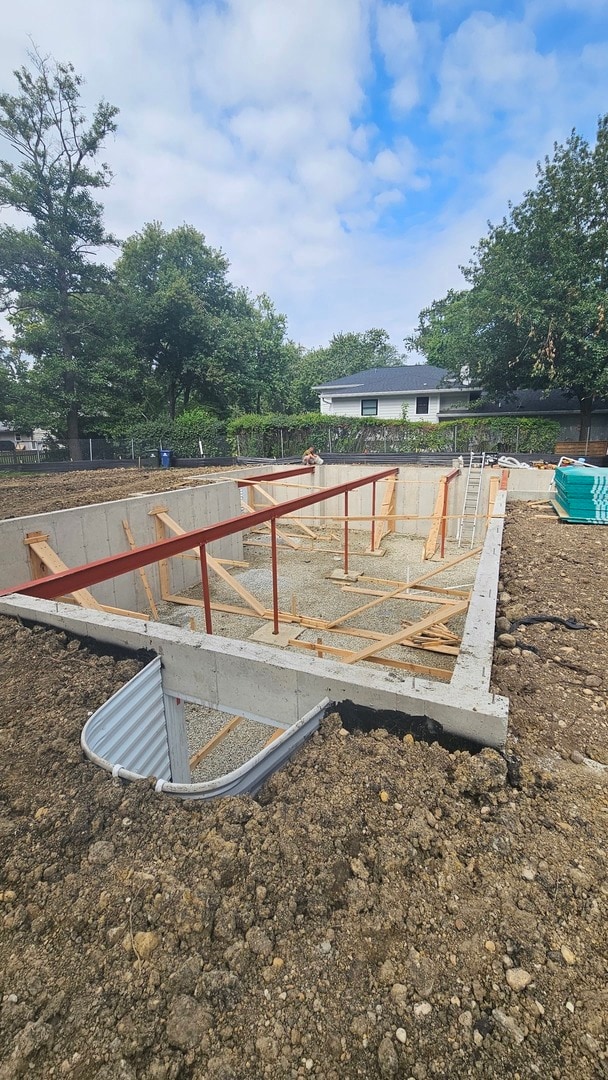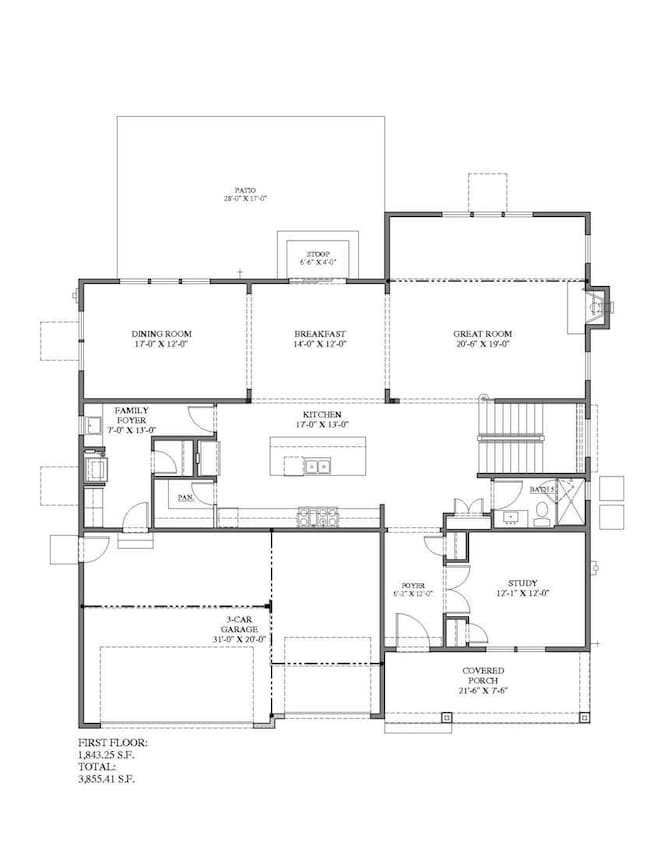316 Hemlock Ln Naperville, IL 60540
West Highlands NeighborhoodEstimated payment $10,116/month
Highlights
- New Construction
- Open Floorplan
- Wood Flooring
- Elmwood Elementary School Rated A
- Contemporary Architecture
- Main Floor Bedroom
About This Home
316 Hemlock Ln, Naperville, IL New Luxury Home in West Highlands | Completion March 2025. Welcome to your future dream home in Naperville's highly sought-after West Highlands neighborhood! Currently under construction and set for completion in mid-March 2025, this brand-new custom luxury home offers over 6,000 square feet of finely crafted living space designed for comfort, elegance, and modern living. Featuring 6 bedrooms, 6 baths, and 10-foot ceilings, this stunning residence perfectly blends timeless design with today's most desired amenities. The chef's kitchen is a showstopper with premium Thermador appliances, a massive center island, and a cozy breakfast area perfect for everyday living or entertaining. High-end details continue throughout with 31/4" red oak hardwood floors with a white oak finish, Pella casement wood and aluminum-clad windows, Grohe, Kohler, Delta, and Swiss Madison plumbing fixtures, and Danby wine coolers for the ultimate touch of luxury. This home is built with top-quality materials for lasting beauty and performance, including GAF Timberline HDZ architectural shingles, painted galvanized metal roof accents, brick exterior with LP Smart Trim and James Hardie siding, sprinkler system, and a bluestone front porch and patio. Inside, you'll find dual American Standard high-efficiency two-stage furnaces, a 75-gallon A.O. Smith water heater, Zoller sump and ejector pumps, 400-amp service, and abundant recessed lighting throughout. Enjoy a thoughtful floor plan with a first-floor ensuite bedroom or office, a spacious mudroom with Samsung washer and dryer, and an inviting 22x8 front porch. Upstairs, the primary suite boasts a spa-inspired bath featuring dual sinks, a walk-in shower, and soaking tub. The finished basement offers 9-foot ceilings, a wet bar, game or exercise room, 6th bedroom, full bath, and plenty of storage ideal for gatherings and everyday living. Located on a quiet, tree-lined street just blocks from Downtown Naperville, the Riverwalk, and award-winning schools, this home combines craftsmanship, convenience, and community. With still time to choose your final finishes, you can personalize your dream home before move-in. Built by MD Pro Builders, led by experienced builder Marcin, this home showcases over a decade of custom home expertise, exceptional attention to detail, and a reputation for premium-quality construction throughout Naperville and Chicago's western suburbs. Don't miss this rare opportunity schedule your private showing today and experience the difference of true luxury new construction in Naperville! Please refer to the following site showcasing previous builds. Northprimehomes
Listing Agent
Coldwell Banker Real Estate Group License #475141739 Listed on: 09/11/2025

Home Details
Home Type
- Single Family
Est. Annual Taxes
- $7,645
Year Built
- Built in 2025 | New Construction
Lot Details
- Lot Dimensions are 69x35x129x60x135
- Sprinkler System
- Tear Down
Parking
- 3 Car Garage
- Driveway
Home Design
- Contemporary Architecture
- Traditional Architecture
- Asphalt Roof
- Concrete Perimeter Foundation
Interior Spaces
- 5,528 Sq Ft Home
- 2-Story Property
- Open Floorplan
- Historic or Period Millwork
- Ceiling Fan
- Wood Burning Fireplace
- Gas Log Fireplace
- Mud Room
- Entrance Foyer
- Family Room with Fireplace
- Great Room
- Family Room Downstairs
- Sitting Room
- Living Room
- Breakfast Room
- Formal Dining Room
- Game Room
- Workshop
- Lower Floor Utility Room
- Storage Room
- Wood Flooring
Kitchen
- Double Oven
- Gas Cooktop
- Microwave
- High End Refrigerator
- Dishwasher
- Stainless Steel Appliances
- Disposal
Bedrooms and Bathrooms
- 6 Bedrooms
- 6 Potential Bedrooms
- Main Floor Bedroom
- Walk-In Closet
- Bathroom on Main Level
- 6 Full Bathrooms
- Soaking Tub
Laundry
- Laundry Room
- Laundry in multiple locations
- Gas Dryer Hookup
Basement
- Basement Fills Entire Space Under The House
- Finished Basement Bathroom
Outdoor Features
- Patio
- Porch
Schools
- Elmwood Elementary School
- Lincoln Junior High School
- Naperville Central High School
Utilities
- Forced Air Heating and Cooling System
- Heating System Uses Natural Gas
- 400 Amp
- Lake Michigan Water
Community Details
- West Highlands Subdivision
Listing and Financial Details
- Homeowner Tax Exemptions
Map
Home Values in the Area
Average Home Value in this Area
Tax History
| Year | Tax Paid | Tax Assessment Tax Assessment Total Assessment is a certain percentage of the fair market value that is determined by local assessors to be the total taxable value of land and additions on the property. | Land | Improvement |
|---|---|---|---|---|
| 2024 | $8,152 | $148,928 | $61,677 | $87,251 |
| 2023 | $7,645 | $133,820 | $55,420 | $78,400 |
| 2022 | $7,415 | $125,760 | $51,730 | $74,030 |
| 2021 | $7,138 | $121,270 | $49,880 | $71,390 |
| 2020 | $7,116 | $121,270 | $49,880 | $71,390 |
| 2019 | $6,840 | $115,340 | $47,440 | $67,900 |
| 2018 | $6,619 | $112,120 | $45,800 | $66,320 |
| 2017 | $6,468 | $108,320 | $44,250 | $64,070 |
| 2016 | $6,293 | $103,960 | $42,470 | $61,490 |
| 2015 | $6,276 | $98,700 | $40,320 | $58,380 |
| 2014 | $6,539 | $94,590 | $38,370 | $56,220 |
| 2013 | $6,496 | $95,250 | $38,640 | $56,610 |
Property History
| Date | Event | Price | List to Sale | Price per Sq Ft | Prior Sale |
|---|---|---|---|---|---|
| 09/11/2025 09/11/25 | For Sale | $1,795,000 | +248.5% | $325 / Sq Ft | |
| 03/03/2025 03/03/25 | Sold | $515,000 | +12.9% | $286 / Sq Ft | View Prior Sale |
| 02/01/2025 02/01/25 | For Sale | $456,000 | -- | $253 / Sq Ft | |
| 01/31/2025 01/31/25 | Pending | -- | -- | -- |
Purchase History
| Date | Type | Sale Price | Title Company |
|---|---|---|---|
| Deed | $515,000 | None Listed On Document | |
| Interfamily Deed Transfer | -- | None Available | |
| Interfamily Deed Transfer | -- | -- |
Mortgage History
| Date | Status | Loan Amount | Loan Type |
|---|---|---|---|
| Previous Owner | $360,500 | New Conventional |
Source: Midwest Real Estate Data (MRED)
MLS Number: 12462891
APN: 07-25-204-025
- 911 Lilac Ln Unit 9
- 225 Elmwood Dr
- 845 Tulip Ln
- 1033 Emerald Dr
- 425 W Gartner Rd
- 132 Robin Hill Dr
- 1259 Natchez Trace Cir
- 1114 Tennyson Ln
- 31 Golden Larch Ct
- 344 Waxwing Ave
- 165 Tamarack Ave
- 1208 Tennyson Ln
- 7S410 Arbor Dr
- 856 Cardiff Rd
- 1259 Tennyson Ln Unit 1707
- 325 Pine Ct
- 821 Wellner Rd
- 706 S Loomis St Unit D
- 1443 Meander Dr
- 509 Aurora Ave Unit 209
- 320 Elmwood Dr
- 425 W Gartner Rd
- 59 Elmwood Dr
- 1301 Modaff Rd
- 1126 Laurel Ln
- 1145 Sequoia Rd
- 629 S Main St Unit BACK
- 509 Aurora Ave Unit 308
- 511 Aurora Ave Unit 416
- 1305 Oswego Rd
- 119 S Main St
- 345 Green Valley Dr
- 20 S Ewing St
- 241 W Van Buren Ave
- 1099 W Jefferson Ave
- 504 Chamberlain Ln
- 1915 Farmington Ct
- 803 Corday Dr
- 310 Big Rail Dr
- 320 N Ellsworth St

