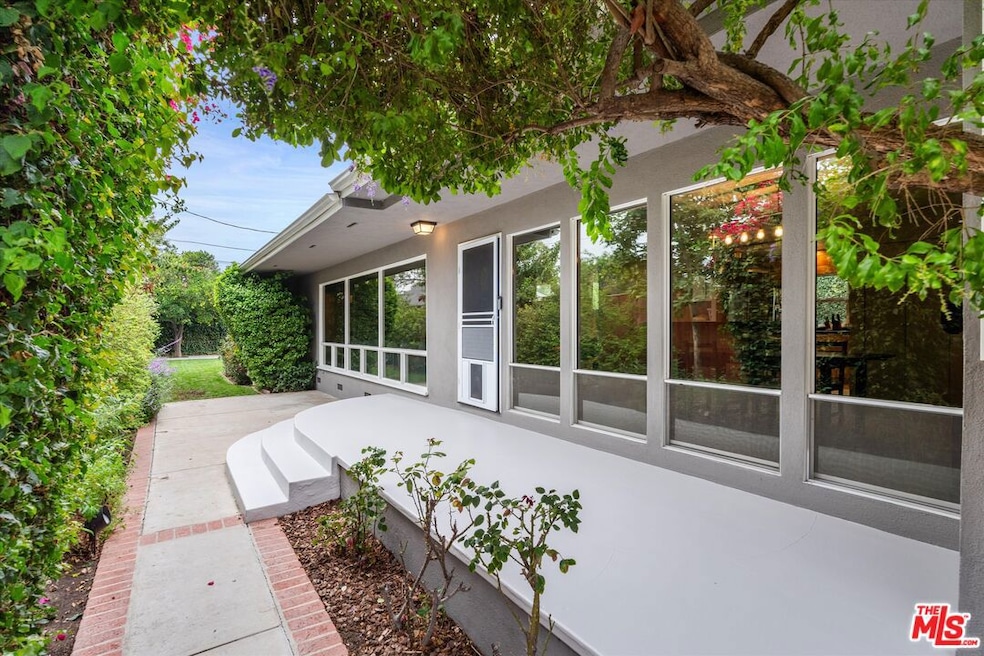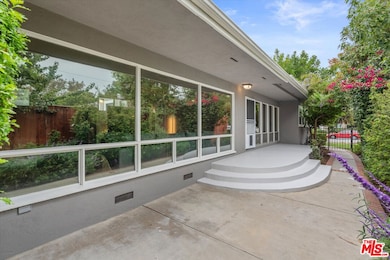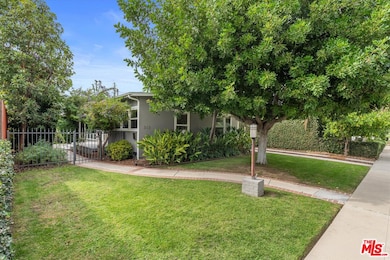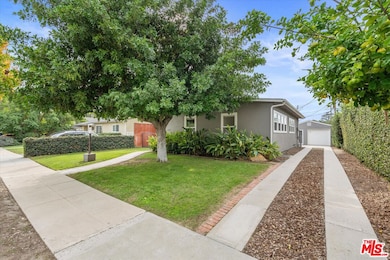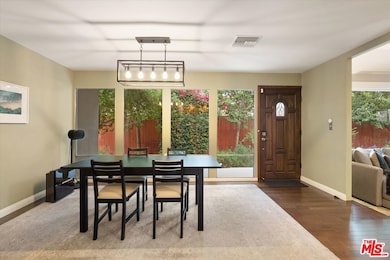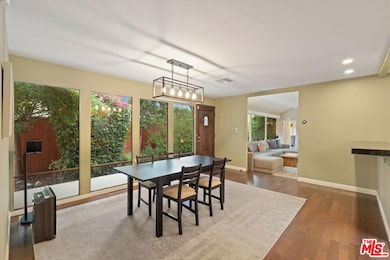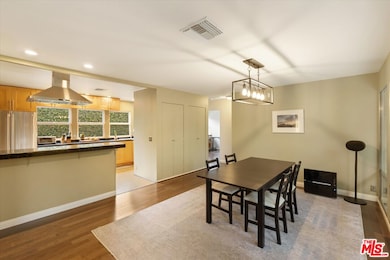317 S Orchard Dr Burbank, CA 91506
Rancho Adjacent NeighborhoodEstimated payment $8,634/month
Highlights
- Popular Property
- Above Ground Spa
- Engineered Wood Flooring
- William McKinley Elementary School Rated A-
- Contemporary Architecture
- Bonus Room
About This Home
OFFERS DUE WEDNESDAY 5PM 11/19. Discover a living piece of design history at 317 S Orchard Dr. Built in 1948, this home exemplifies the dawn of Southern California's mid-century architectural movement, it captures the shift toward open plans, expansive glass, and integration with the outdoors. Widely believed to be one of the few remaining homes crafted by the pioneering General Panel Corporation, a post-war innovator whose modernist designs redefined Southern California living. This 3 bed, 2 bath residence is bathed in natural light with walls of glass along the side of the home framing lush greenery while preserving privacy. Thoughtfully updated for today's lifestyle, the home maintains its warm wood accents while offering modern comfort. Unwind outside in the hot tub beneath a custom gazebo and enjoy a morning tea or coffee surrounded by a cultivated wildlife garden. The recently converted garage, now a fully insulated creative workspace with R-15 insulation and radiant barrier adds incredible versatility for work or hobbies. Other upgrades include a new roof (2023), HVAC (2024), relocated laundry, added powder room, landscaping and outdoor amenities. Ideally located in one of Burbank's most desirable neighborhoods, this home offers creative proximity to major studios, dining, and shopping, paired with the quiet comfort of a tucked away retreat. 317 S Orchard Drive is a piece of California's architectural story, ready for its next chapter.
Listing Agent
Christie's International Real Estate SoCal License #01930801 Listed on: 11/13/2025

Home Details
Home Type
- Single Family
Est. Annual Taxes
- $15,378
Year Built
- Built in 1948
Lot Details
- 7,647 Sq Ft Lot
- Lot Dimensions are 55x135
- Property is zoned BUR1YY
Home Design
- Contemporary Architecture
- Asphalt Roof
Interior Spaces
- 1,473 Sq Ft Home
- 1-Story Property
- Decorative Fireplace
- Formal Dining Room
- Home Office
- Bonus Room
- Engineered Wood Flooring
Kitchen
- Oven or Range
- Dishwasher
- Disposal
Bedrooms and Bathrooms
- 3 Bedrooms
- Powder Room
- 2 Full Bathrooms
- Double Vanity
- Bathtub with Shower
- Shower Only
Laundry
- Laundry Room
- Dryer
- Washer
Parking
- 3 Open Parking Spaces
- 2 Car Garage
- Converted Garage
Outdoor Features
- Above Ground Spa
- Gazebo
Utilities
- Central Heating and Cooling System
- Water Purifier
Community Details
- No Home Owners Association
Listing and Financial Details
- Assessor Parcel Number 2444-032-025
Map
Home Values in the Area
Average Home Value in this Area
Tax History
| Year | Tax Paid | Tax Assessment Tax Assessment Total Assessment is a certain percentage of the fair market value that is determined by local assessors to be the total taxable value of land and additions on the property. | Land | Improvement |
|---|---|---|---|---|
| 2025 | $15,378 | $1,404,540 | $1,123,632 | $280,908 |
| 2024 | $15,378 | $1,377,000 | $1,101,600 | $275,400 |
| 2023 | $9,320 | $824,773 | $602,676 | $222,097 |
| 2022 | $8,897 | $808,602 | $590,859 | $217,743 |
| 2021 | $8,862 | $792,748 | $579,274 | $213,474 |
| 2019 | $8,502 | $769,238 | $562,094 | $207,144 |
| 2018 | $8,375 | $754,156 | $551,073 | $203,083 |
| 2016 | $7,953 | $724,873 | $529,675 | $195,198 |
| 2015 | $7,790 | $713,985 | $521,719 | $192,266 |
| 2014 | $7,768 | $700,000 | $511,500 | $188,500 |
Property History
| Date | Event | Price | List to Sale | Price per Sq Ft | Prior Sale |
|---|---|---|---|---|---|
| 11/13/2025 11/13/25 | For Sale | $1,395,000 | +3.3% | $947 / Sq Ft | |
| 03/06/2023 03/06/23 | Sold | $1,350,000 | +8.0% | $916 / Sq Ft | View Prior Sale |
| 02/15/2023 02/15/23 | Pending | -- | -- | -- | |
| 02/08/2023 02/08/23 | For Sale | $1,250,000 | +78.6% | $849 / Sq Ft | |
| 07/05/2013 07/05/13 | Sold | $700,000 | +13.1% | $475 / Sq Ft | View Prior Sale |
| 05/22/2013 05/22/13 | Pending | -- | -- | -- | |
| 05/14/2013 05/14/13 | For Sale | $619,000 | -- | $420 / Sq Ft |
Purchase History
| Date | Type | Sale Price | Title Company |
|---|---|---|---|
| Grant Deed | $1,350,000 | Lawyers Title Company | |
| Grant Deed | $700,000 | Lawyers Title Company | |
| Interfamily Deed Transfer | -- | None Available | |
| Interfamily Deed Transfer | -- | None Available | |
| Interfamily Deed Transfer | -- | -- | |
| Gift Deed | -- | -- | |
| Grant Deed | $188,000 | United Title Company |
Mortgage History
| Date | Status | Loan Amount | Loan Type |
|---|---|---|---|
| Open | $1,000,000 | New Conventional | |
| Previous Owner | $500,000 | New Conventional | |
| Previous Owner | $88,000 | No Value Available |
Source: The MLS
MLS Number: 25619017
APN: 2444-032-025
- 114 S Lamer St
- 314 S Myers St
- 238 S Lincoln St
- 527 S Orchard Dr
- 435 S Mariposa St
- 525 S Shelton St Unit 102
- 525 S Shelton St Unit 205
- 216 N Buena Vista St Unit 113
- 702 S Mariposa St
- 211 N Frederic St
- 700 S Mariposa St
- 233 N Sparks St
- 210 N Naomi St
- 1520 W Riverside Dr
- 1713 1715 W Victory
- 405 N Brighton St
- 445 S Main St
- 430 N Parish Place
- 149 Bridle Dr
- 150 Bridle Dr
- 1905 W Alameda Ave
- 113 N Parish Place
- 1810 W Alameda Ave Unit C
- 510 S Sparks St
- 124 N Brighton St Unit E
- 216 N Buena Vista St
- 633 S Orchard Dr
- 1925 W Parkside Ave
- 248 S Virginia Ave
- 617 S Shelton St Unit C
- 211 N Frederic St
- 1103 W Angeleno Ave Unit C
- 412 W Elmwood Ave
- 263 N Florence St
- 1200 W Riverside Dr
- 928 W Angeleno Ave Unit C
- 928 W Angeleno Ave Unit .c
- 405 W Alameda Ave Unit 405 #E
- 418 W Alameda Ave
- 383 W Alameda Ave
