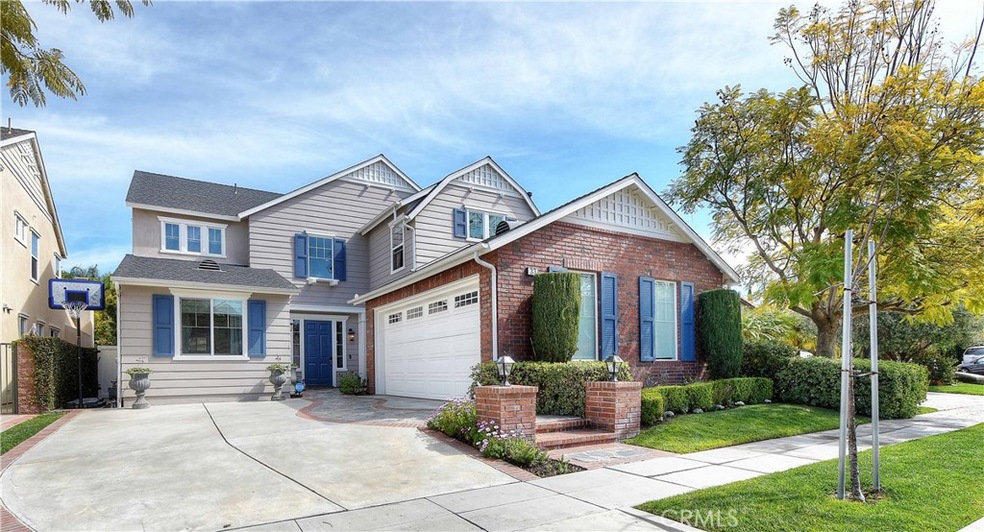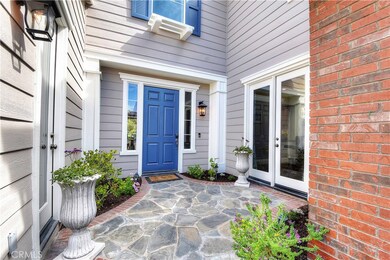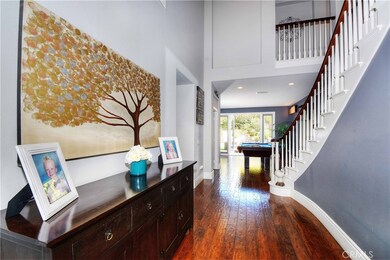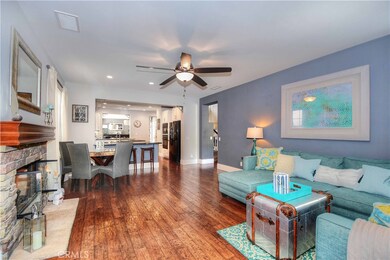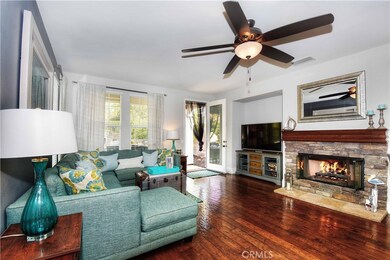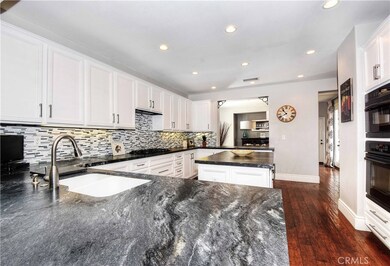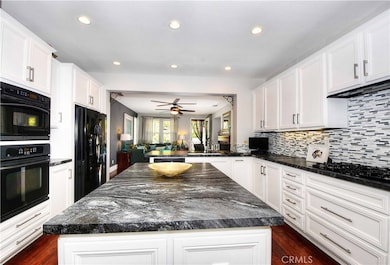
33 Downing St Ladera Ranch, CA 92694
Highlights
- Pebble Pool Finish
- Primary Bedroom Suite
- Clubhouse
- Ladera Ranch Elementary School Rated A
- Open Floorplan
- Property is near a clubhouse
About This Home
As of May 2017Incredible Beach-Chic home in the desirable community of Flintridge Village. The immense entryway w/ 2-story ceilings, recessed lighting & custom distressed wood floors immediately beckons you into this spacious & open floor plan. Private access from the from courtyard to the main floor bedroom complete w/ ensuite. A game room off the main entry offers immeasurable possibilities w/ its French Door access to the amazing resort-like yard. Main living area has a stone-faced fireplace, wood mantle, ceiling fan, built-in media niche, tons of windows & glass encased door that leads to your private outdoor oasis. A center island gives even more counter space to this executive kitchen w/ GE Profile 5-burner gas cooktop, built-in oven, leathered granite counter tops & glass backsplash. From the kitchen, peer through the large opening into the formal dining room accented w/ French Doors to the entry courtyard. Main floor is finished with a private office, powder room, & direct access to the 2-car garage. 2nd floor w/ open landing that leads to two secondary bedrooms, the laundry room, & separate loft/TV room! Master retreat & bath with his/her sinks, dual walk-in closets, deep spa-like tub & glass enclosed shower. Views from the balcony of the rear yard; overlooking your pebble-tech pool, built-in spa, waterslide, built-in outdoor fireplace AND firepit, plus much more. This home is w/in easy walking distance to one of the many community clubhouses, pools and sport courts.
Last Agent to Sell the Property
First Team Real Estate License #01263988 Listed on: 03/16/2017

Home Details
Home Type
- Single Family
Est. Annual Taxes
- $19,186
Year Built
- Built in 2003
Lot Details
- 7,320 Sq Ft Lot
- Wrought Iron Fence
- Block Wall Fence
- Brick Fence
- Landscaped
- Front and Back Yard Sprinklers
- Back and Front Yard
HOA Fees
- $193 Monthly HOA Fees
Parking
- 2 Car Direct Access Garage
- Parking Available
- Driveway
Home Design
- Traditional Architecture
- Turnkey
- Slab Foundation
- Interior Block Wall
- Composition Roof
- Stucco
Interior Spaces
- 3,411 Sq Ft Home
- 2-Story Property
- Open Floorplan
- Built-In Features
- Wainscoting
- Brick Wall or Ceiling
- Cathedral Ceiling
- Ceiling Fan
- Recessed Lighting
- Gas Fireplace
- Double Pane Windows
- Window Screens
- French Doors
- Entryway
- Family Room with Fireplace
- Family Room Off Kitchen
- Formal Dining Room
- Loft
- Bonus Room
- Game Room
- Neighborhood Views
Kitchen
- Open to Family Room
- Breakfast Bar
- Electric Oven
- Self-Cleaning Oven
- Built-In Range
- Range Hood
- Microwave
- Dishwasher
- Kitchen Island
- Granite Countertops
- Pots and Pans Drawers
- Disposal
Flooring
- Wood
- Tile
Bedrooms and Bathrooms
- 4 Bedrooms | 1 Main Level Bedroom
- Primary Bedroom Suite
- Walk-In Closet
- Dual Vanity Sinks in Primary Bathroom
- Soaking Tub
- Bathtub with Shower
- Separate Shower
- Closet In Bathroom
Laundry
- Laundry Room
- Laundry on upper level
- 220 Volts In Laundry
- Gas Dryer Hookup
Home Security
- Carbon Monoxide Detectors
- Fire and Smoke Detector
Pool
- Pebble Pool Finish
- Heated In Ground Pool
- Heated Spa
- In Ground Spa
- Waterfall Pool Feature
Outdoor Features
- Balcony
- Covered patio or porch
- Fire Pit
- Exterior Lighting
- Outdoor Grill
- Rain Gutters
Location
- Property is near a clubhouse
- Property is near a park
- Suburban Location
Schools
- Ladera Ranch Elementary And Middle School
- San Juan Hills High School
Utilities
- Central Heating and Cooling System
- 220 Volts in Garage
- Natural Gas Connected
- Phone Available
- Cable TV Available
Listing and Financial Details
- Tax Lot 29
- Tax Tract Number 16237
- Assessor Parcel Number 75967308
Community Details
Overview
- Ladera Ranch Maintenance Association, Phone Number (949) 218-0900
- Built by Shea Homes
- Plan 4 Pierce
- Maintained Community
Amenities
- Community Fire Pit
- Community Barbecue Grill
- Picnic Area
- Clubhouse
Recreation
- Tennis Courts
- Sport Court
- Community Playground
- Community Pool
- Community Spa
- Hiking Trails
- Bike Trail
Ownership History
Purchase Details
Home Financials for this Owner
Home Financials are based on the most recent Mortgage that was taken out on this home.Purchase Details
Home Financials for this Owner
Home Financials are based on the most recent Mortgage that was taken out on this home.Purchase Details
Home Financials for this Owner
Home Financials are based on the most recent Mortgage that was taken out on this home.Purchase Details
Home Financials for this Owner
Home Financials are based on the most recent Mortgage that was taken out on this home.Purchase Details
Purchase Details
Home Financials for this Owner
Home Financials are based on the most recent Mortgage that was taken out on this home.Similar Home in the area
Home Values in the Area
Average Home Value in this Area
Purchase History
| Date | Type | Sale Price | Title Company |
|---|---|---|---|
| Grant Deed | $1,250,000 | First American | |
| Interfamily Deed Transfer | -- | First American Title Co | |
| Grant Deed | $1,174,000 | Equity Title | |
| Interfamily Deed Transfer | -- | Ticor Title Tustin Orange Co | |
| Interfamily Deed Transfer | -- | None Available | |
| Interfamily Deed Transfer | -- | None Available | |
| Grant Deed | $629,000 | Chicago Title |
Mortgage History
| Date | Status | Loan Amount | Loan Type |
|---|---|---|---|
| Open | $958,000 | New Conventional | |
| Closed | $750,000 | New Conventional | |
| Closed | $726,000 | New Conventional | |
| Closed | $726,000 | New Conventional | |
| Closed | $270,000 | Credit Line Revolving | |
| Closed | $875,000 | New Conventional | |
| Closed | $123,750 | Credit Line Revolving | |
| Closed | $100,000 | Adjustable Rate Mortgage/ARM | |
| Previous Owner | $917,000 | Adjustable Rate Mortgage/ARM | |
| Previous Owner | $184,400 | Credit Line Revolving | |
| Previous Owner | $750,000 | Adjustable Rate Mortgage/ARM | |
| Previous Owner | $510,000 | New Conventional | |
| Previous Owner | $199,900 | Credit Line Revolving | |
| Previous Owner | $550,000 | Unknown | |
| Previous Owner | $502,950 | Purchase Money Mortgage | |
| Closed | $62,850 | No Value Available |
Property History
| Date | Event | Price | Change | Sq Ft Price |
|---|---|---|---|---|
| 05/12/2017 05/12/17 | Sold | $1,250,000 | 0.0% | $366 / Sq Ft |
| 03/23/2017 03/23/17 | Pending | -- | -- | -- |
| 03/21/2017 03/21/17 | Off Market | $1,250,000 | -- | -- |
| 03/16/2017 03/16/17 | For Sale | $1,199,000 | +2.1% | $352 / Sq Ft |
| 05/23/2014 05/23/14 | Sold | $1,174,000 | -2.2% | $352 / Sq Ft |
| 04/24/2014 04/24/14 | Pending | -- | -- | -- |
| 02/07/2014 02/07/14 | For Sale | $1,200,000 | 0.0% | $360 / Sq Ft |
| 11/13/2012 11/13/12 | Rented | $5,500 | 0.0% | -- |
| 11/13/2012 11/13/12 | Under Contract | -- | -- | -- |
| 11/01/2012 11/01/12 | For Rent | $5,500 | -- | -- |
Tax History Compared to Growth
Tax History
| Year | Tax Paid | Tax Assessment Tax Assessment Total Assessment is a certain percentage of the fair market value that is determined by local assessors to be the total taxable value of land and additions on the property. | Land | Improvement |
|---|---|---|---|---|
| 2024 | $19,186 | $1,422,285 | $807,571 | $614,714 |
| 2023 | $18,842 | $1,394,398 | $791,737 | $602,661 |
| 2022 | $19,025 | $1,367,057 | $776,212 | $590,845 |
| 2021 | $18,657 | $1,340,252 | $760,992 | $579,260 |
| 2020 | $18,422 | $1,326,510 | $753,189 | $573,321 |
| 2019 | $18,325 | $1,300,500 | $738,420 | $562,080 |
| 2018 | $18,229 | $1,275,000 | $723,941 | $551,059 |
| 2017 | $17,916 | $1,240,031 | $650,342 | $589,689 |
| 2016 | $17,757 | $1,215,717 | $637,590 | $578,127 |
| 2015 | $17,772 | $1,197,456 | $628,013 | $569,443 |
| 2014 | $13,337 | $769,205 | $289,627 | $479,578 |
Agents Affiliated with this Home
-
Jimmy Reed

Seller's Agent in 2017
Jimmy Reed
First Team Real Estate
(949) 303-7701
13 in this area
471 Total Sales
-
Jeffrey Melo
J
Buyer's Agent in 2017
Jeffrey Melo
Home Financing Inc
(949) 916-8725
1 Total Sale
-
Rosemary Hieber

Seller's Agent in 2014
Rosemary Hieber
Coldwell Banker Realty
(949) 285-3215
22 in this area
29 Total Sales
-
Brett Dalbeth

Buyer's Agent in 2012
Brett Dalbeth
Rise Realty
(714) 642-1616
9 Total Sales
Map
Source: California Regional Multiple Listing Service (CRMLS)
MLS Number: OC17053943
APN: 759-673-08
- 46 Downing St
- 14 Downing St
- 11 Markham Ln
- 8 Marston Ln
- 2 Markham Ln
- 18 Beacon Point
- 15 Beacon Point
- 66 Glenalmond Ln Unit 87
- 78 Three Vines Ct
- 22 St Just Ave
- 25 Bellflower St
- 24 Marcilla
- 74 Garrison Loop
- 4 Lindenwood Farm
- 81 Mercantile Way
- 3 Blue Spruce Dr
- 2 Lynde St
- 43 Flintridge Ave
- 1 Evergreen Rd
- 25 Ellsworth St Unit 11
