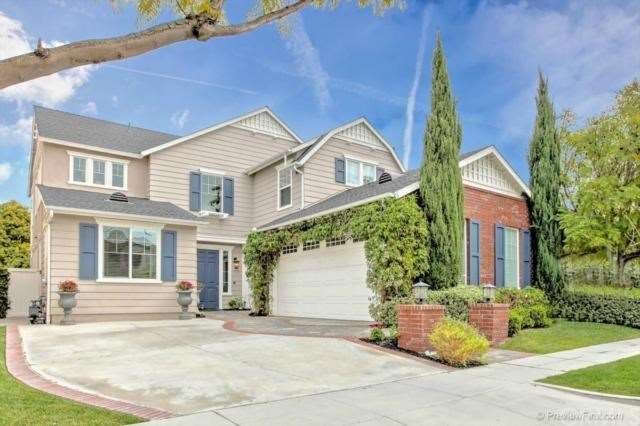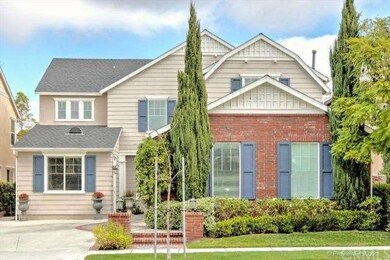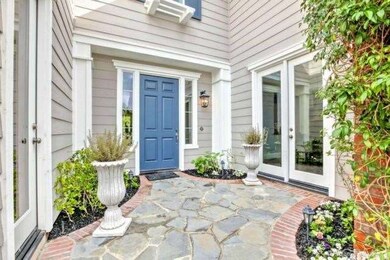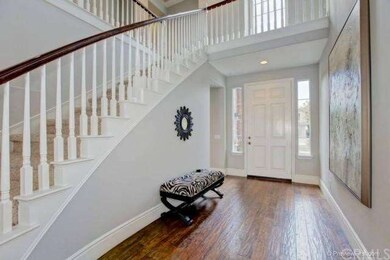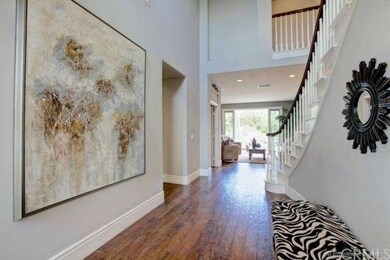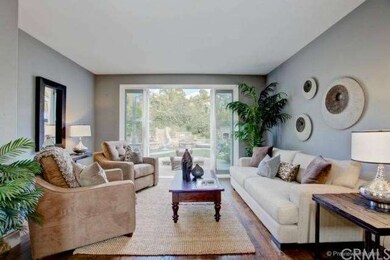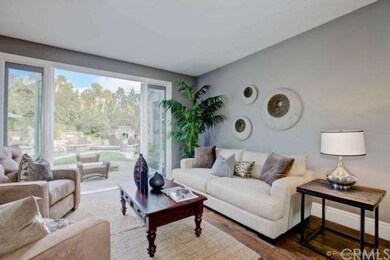
33 Downing St Ladera Ranch, CA 92694
Highlights
- Heated In Ground Pool
- Primary Bedroom Suite
- Clubhouse
- Ladera Ranch Elementary School Rated A
- Colonial Architecture
- Wood Flooring
About This Home
As of May 2017Welcome to Prestigious Flintridge Village- nestled in the Heart of Ladera Ranch. Exquisite Dutch Colonial Estate exudes Old World Charm is host to private, resort style grounds. Spacious and flowing floorplan offers 5 bedrooms (bedroom 5 is configured as a bonus room), an office, and 4.5 baths. Formal Living overlooks the luscious grounds and directly opens to them. Formal dining room is conveniently situated adjacent to the gourmet kitchen, which offers a huge center Island and classic white cabinetry with leathered granite countertops and contemporary glass & marble backsplash. Spacious family room with cozy stone-faced hearth and solid wood mantle create a comfortable ambiance - a perfect setting for all your fun-filled evenings. Guest suite on lower level, in addition to a private office complete the downstairs. Generous master suite features a view balcony and luxurious master bath, tastefully appointed with Carrera marble, dual closets and a large soaking tub. Entertainer's dream, resort style grounds features a ate pebble-tech pool, spa, waterslide, waterfall, raised hearth, glass firepit, and BBQ Island-a perfect venue for all your social gatherings. Walk one block to the Flintridge clubhouse complex, walk to schools and shopping.
Last Agent to Sell the Property
Coldwell Banker Realty License #01275881 Listed on: 02/07/2014

Home Details
Home Type
- Single Family
Est. Annual Taxes
- $19,186
Year Built
- Built in 2003
Lot Details
- 7,501 Sq Ft Lot
- South Facing Home
- Front and Back Yard Sprinklers
HOA Fees
- $197 Monthly HOA Fees
Parking
- 2 Car Direct Access Garage
- Parking Available
- Front Facing Garage
- Single Garage Door
- Garage Door Opener
Property Views
- Pool
- Neighborhood
Home Design
- Colonial Architecture
- Turnkey
- Planned Development
- Brick Exterior Construction
- Stucco
Interior Spaces
- 3,336 Sq Ft Home
- 2-Story Property
- High Ceiling
- Ceiling Fan
- Raised Hearth
- Gas Fireplace
- Double Pane Windows
- Plantation Shutters
- Custom Window Coverings
- French Doors
- Panel Doors
- Separate Family Room
- Bonus Room
Kitchen
- Eat-In Kitchen
- Walk-In Pantry
- Double Oven
- Gas Oven
- Built-In Range
- Microwave
- Dishwasher
- Kitchen Island
- Granite Countertops
- Disposal
Flooring
- Wood
- Carpet
- Stone
Bedrooms and Bathrooms
- 5 Bedrooms
- Main Floor Bedroom
- Primary Bedroom Suite
- Walk-In Closet
Laundry
- Laundry Room
- Laundry on upper level
Pool
- Heated In Ground Pool
- In Ground Spa
- Saltwater Pool
- Waterfall Pool Feature
Outdoor Features
- Balcony
- Fireplace in Patio
- Fire Pit
- Exterior Lighting
- Outdoor Grill
Location
- Suburban Location
Utilities
- Central Heating and Cooling System
- Gas Water Heater
Listing and Financial Details
- Tax Lot 29
- Tax Tract Number 16237
- Assessor Parcel Number 75967308
Community Details
Overview
- Larmac Association, Phone Number (949) 218-0900
Amenities
- Community Barbecue Grill
- Picnic Area
- Clubhouse
Recreation
- Tennis Courts
- Community Playground
- Community Pool
- Community Spa
Security
- Resident Manager or Management On Site
Ownership History
Purchase Details
Home Financials for this Owner
Home Financials are based on the most recent Mortgage that was taken out on this home.Purchase Details
Home Financials for this Owner
Home Financials are based on the most recent Mortgage that was taken out on this home.Purchase Details
Home Financials for this Owner
Home Financials are based on the most recent Mortgage that was taken out on this home.Purchase Details
Home Financials for this Owner
Home Financials are based on the most recent Mortgage that was taken out on this home.Purchase Details
Purchase Details
Home Financials for this Owner
Home Financials are based on the most recent Mortgage that was taken out on this home.Similar Home in the area
Home Values in the Area
Average Home Value in this Area
Purchase History
| Date | Type | Sale Price | Title Company |
|---|---|---|---|
| Grant Deed | $1,250,000 | First American | |
| Interfamily Deed Transfer | -- | First American Title Co | |
| Grant Deed | $1,174,000 | Equity Title | |
| Interfamily Deed Transfer | -- | Ticor Title Tustin Orange Co | |
| Interfamily Deed Transfer | -- | None Available | |
| Interfamily Deed Transfer | -- | None Available | |
| Grant Deed | $629,000 | Chicago Title |
Mortgage History
| Date | Status | Loan Amount | Loan Type |
|---|---|---|---|
| Open | $958,000 | New Conventional | |
| Closed | $750,000 | New Conventional | |
| Closed | $726,000 | New Conventional | |
| Closed | $726,000 | New Conventional | |
| Closed | $270,000 | Credit Line Revolving | |
| Closed | $875,000 | New Conventional | |
| Closed | $123,750 | Credit Line Revolving | |
| Closed | $100,000 | Adjustable Rate Mortgage/ARM | |
| Previous Owner | $917,000 | Adjustable Rate Mortgage/ARM | |
| Previous Owner | $184,400 | Credit Line Revolving | |
| Previous Owner | $750,000 | Adjustable Rate Mortgage/ARM | |
| Previous Owner | $510,000 | New Conventional | |
| Previous Owner | $199,900 | Credit Line Revolving | |
| Previous Owner | $550,000 | Unknown | |
| Previous Owner | $502,950 | Purchase Money Mortgage | |
| Closed | $62,850 | No Value Available |
Property History
| Date | Event | Price | Change | Sq Ft Price |
|---|---|---|---|---|
| 05/12/2017 05/12/17 | Sold | $1,250,000 | 0.0% | $366 / Sq Ft |
| 03/23/2017 03/23/17 | Pending | -- | -- | -- |
| 03/21/2017 03/21/17 | Off Market | $1,250,000 | -- | -- |
| 03/16/2017 03/16/17 | For Sale | $1,199,000 | +2.1% | $352 / Sq Ft |
| 05/23/2014 05/23/14 | Sold | $1,174,000 | -2.2% | $352 / Sq Ft |
| 04/24/2014 04/24/14 | Pending | -- | -- | -- |
| 02/07/2014 02/07/14 | For Sale | $1,200,000 | 0.0% | $360 / Sq Ft |
| 11/13/2012 11/13/12 | Rented | $5,500 | 0.0% | -- |
| 11/13/2012 11/13/12 | Under Contract | -- | -- | -- |
| 11/01/2012 11/01/12 | For Rent | $5,500 | -- | -- |
Tax History Compared to Growth
Tax History
| Year | Tax Paid | Tax Assessment Tax Assessment Total Assessment is a certain percentage of the fair market value that is determined by local assessors to be the total taxable value of land and additions on the property. | Land | Improvement |
|---|---|---|---|---|
| 2024 | $19,186 | $1,422,285 | $807,571 | $614,714 |
| 2023 | $18,842 | $1,394,398 | $791,737 | $602,661 |
| 2022 | $19,025 | $1,367,057 | $776,212 | $590,845 |
| 2021 | $18,657 | $1,340,252 | $760,992 | $579,260 |
| 2020 | $18,422 | $1,326,510 | $753,189 | $573,321 |
| 2019 | $18,325 | $1,300,500 | $738,420 | $562,080 |
| 2018 | $18,229 | $1,275,000 | $723,941 | $551,059 |
| 2017 | $17,916 | $1,240,031 | $650,342 | $589,689 |
| 2016 | $17,757 | $1,215,717 | $637,590 | $578,127 |
| 2015 | $17,772 | $1,197,456 | $628,013 | $569,443 |
| 2014 | $13,337 | $769,205 | $289,627 | $479,578 |
Agents Affiliated with this Home
-
Jimmy Reed

Seller's Agent in 2017
Jimmy Reed
First Team Real Estate
(949) 303-7701
13 in this area
471 Total Sales
-
Jeffrey Melo
J
Buyer's Agent in 2017
Jeffrey Melo
Home Financing Inc
(949) 916-8725
1 Total Sale
-
Rosemary Hieber

Seller's Agent in 2014
Rosemary Hieber
Coldwell Banker Realty
(949) 285-3215
22 in this area
29 Total Sales
-
Brett Dalbeth

Buyer's Agent in 2012
Brett Dalbeth
Rise Realty
(714) 642-1616
9 Total Sales
Map
Source: California Regional Multiple Listing Service (CRMLS)
MLS Number: OC14026522
APN: 759-673-08
- 46 Downing St
- 14 Downing St
- 11 Markham Ln
- 8 Marston Ln
- 2 Markham Ln
- 18 Beacon Point
- 15 Beacon Point
- 66 Glenalmond Ln Unit 87
- 78 Three Vines Ct
- 22 St Just Ave
- 25 Bellflower St
- 24 Marcilla
- 74 Garrison Loop
- 4 Lindenwood Farm
- 81 Mercantile Way
- 2 Lynde St
- 3 Blue Spruce Dr
- 43 Flintridge Ave
- 1 Evergreen Rd
- 25 Ellsworth St Unit 11
