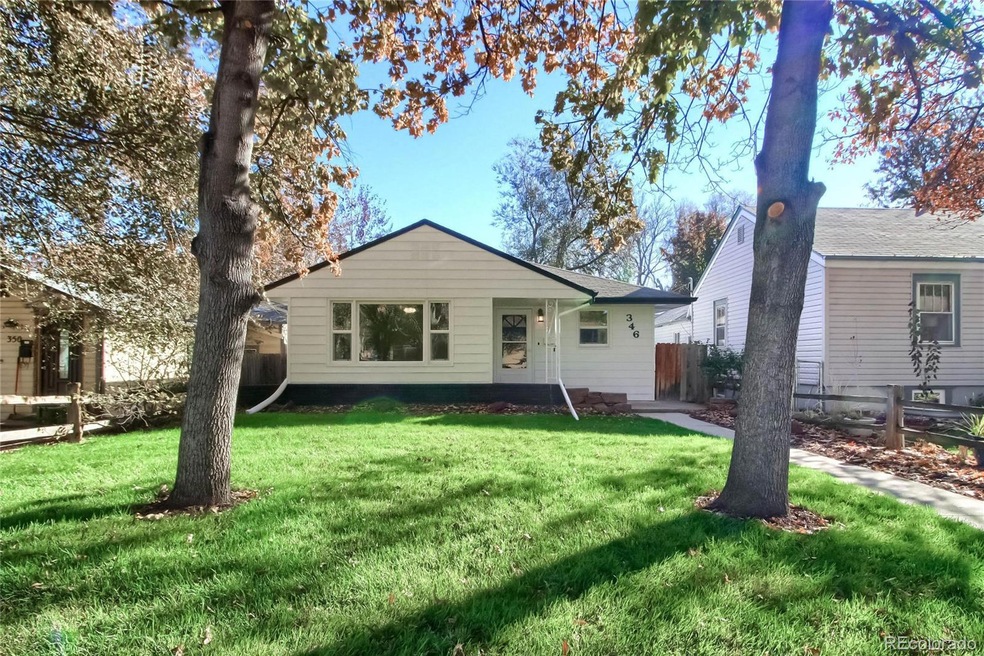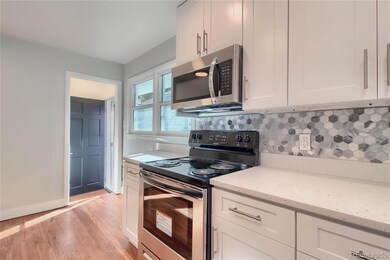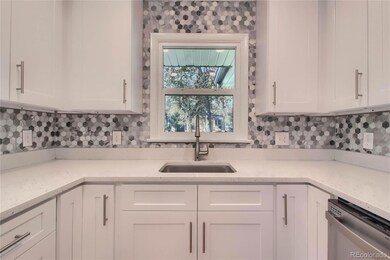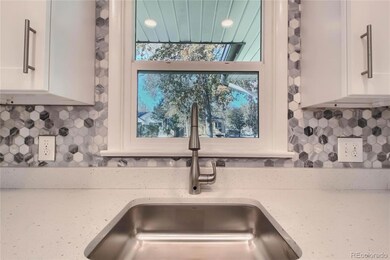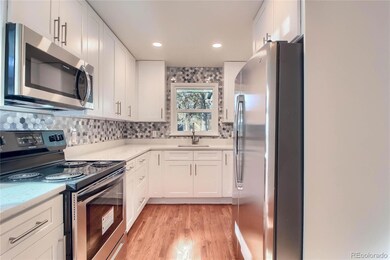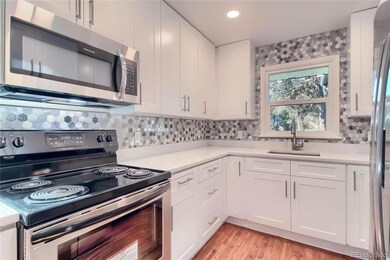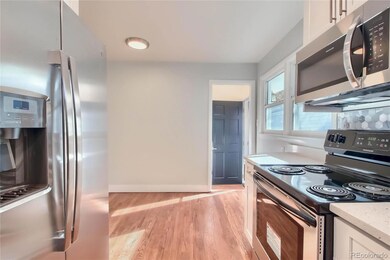
346 Francis St Longmont, CO 80501
Sunset NeighborhoodEstimated Value: $633,000 - $690,000
Highlights
- Wood Flooring
- Quartz Countertops
- 1-Story Property
- Central Elementary School Rated A-
- No HOA
- Forced Air Heating and Cooling System
About This Home
As of December 2020***OLD MEETS NEW IN THIS FULL RENOVATED HOME*** Step inside and you will immediately be amazed at how big this house is. The hardwood floors on the first level have been restored to perfection. The kitchen features shaker style cabinets, stainless steel appliances, Chipped Ice Quartz countertops, and custom tile backsplash. 3 good sized bedrooms on the main floor. The full bath features custom linear tile, new fixtures, and flooring. Once you go downstairs you will step into a large family room perfect for entertaining. An additional non-conforming bedroom gives you flexibility. The basement also has another fully renovated 3/4 bath. The backyard features fresh new sod. The garage is an oversized 2 car, alley fed garage with a workshop, and additional parking pads so everyone always has a spot. New paint, lighting, carpet, doors, etc. This one is a steal at only $519,900 so show it quick and write us an offer we can't refuse.
Home Details
Home Type
- Single Family
Est. Annual Taxes
- $2,550
Year Built
- Built in 1956 | Remodeled
Lot Details
- 5,500 Sq Ft Lot
- Property is Fully Fenced
Parking
- 2 Car Garage
Home Design
- Frame Construction
- Composition Roof
- Vinyl Siding
Interior Spaces
- 1-Story Property
- Finished Basement
- 1 Bedroom in Basement
Kitchen
- Oven
- Range
- Microwave
- Dishwasher
- Quartz Countertops
- Disposal
Flooring
- Wood
- Carpet
Bedrooms and Bathrooms
- 4 Bedrooms | 3 Main Level Bedrooms
Schools
- Central Elementary School
- Westview Middle School
- Longmont High School
Additional Features
- Smoke Free Home
- Forced Air Heating and Cooling System
Community Details
- No Home Owners Association
- Old Longmont Subdivision
Listing and Financial Details
- Exclusions: staging or personal items
- Assessor Parcel Number R0043420
Ownership History
Purchase Details
Home Financials for this Owner
Home Financials are based on the most recent Mortgage that was taken out on this home.Purchase Details
Home Financials for this Owner
Home Financials are based on the most recent Mortgage that was taken out on this home.Purchase Details
Home Financials for this Owner
Home Financials are based on the most recent Mortgage that was taken out on this home.Purchase Details
Purchase Details
Purchase Details
Similar Homes in Longmont, CO
Home Values in the Area
Average Home Value in this Area
Purchase History
| Date | Buyer | Sale Price | Title Company |
|---|---|---|---|
| Sampson Karissa A | $510,000 | Chicago Title Co | |
| Medina Seth | $275,000 | Land Title Guarantee | |
| Richards Lori Gean | -- | -- | |
| Richards Lori Gean | -- | -- | |
| Richards Lori Gean | -- | -- | |
| Richards Lori Gean | $69,000 | -- |
Mortgage History
| Date | Status | Borrower | Loan Amount |
|---|---|---|---|
| Open | Sampson Karissa A | $88,763 | |
| Open | Sampson Karissa A | $484,500 | |
| Previous Owner | Medina Seth | $336,000 | |
| Previous Owner | Richards Lori Gean | $236,500 | |
| Previous Owner | Richards Lori Gean | $220,000 | |
| Previous Owner | Richards Lori Gean | $239,996 | |
| Previous Owner | Richards Lori Gean | $236,495 | |
| Previous Owner | Richards Lori Gean | $40,000 | |
| Previous Owner | Richards Lori Gean | $175,000 | |
| Previous Owner | Richards Lori Gean | $50,000 | |
| Previous Owner | Richards Lori Gean | $162,133 | |
| Previous Owner | Richards Lori Gean | $110,430 |
Property History
| Date | Event | Price | Change | Sq Ft Price |
|---|---|---|---|---|
| 12/18/2020 12/18/20 | Sold | $510,000 | -1.9% | $232 / Sq Ft |
| 11/16/2020 11/16/20 | Pending | -- | -- | -- |
| 11/03/2020 11/03/20 | For Sale | $519,900 | -- | $236 / Sq Ft |
Tax History Compared to Growth
Tax History
| Year | Tax Paid | Tax Assessment Tax Assessment Total Assessment is a certain percentage of the fair market value that is determined by local assessors to be the total taxable value of land and additions on the property. | Land | Improvement |
|---|---|---|---|---|
| 2024 | $4,182 | $43,119 | $8,525 | $34,594 |
| 2023 | $4,125 | $43,718 | $9,574 | $37,828 |
| 2022 | $3,673 | $37,113 | $7,047 | $30,066 |
| 2021 | $2,704 | $27,749 | $7,250 | $20,499 |
| 2020 | $2,591 | $26,670 | $5,720 | $20,950 |
| 2019 | $2,550 | $26,670 | $5,720 | $20,950 |
| 2018 | $2,093 | $22,032 | $6,480 | $15,552 |
| 2017 | $2,064 | $24,358 | $7,164 | $17,194 |
| 2016 | $1,694 | $17,727 | $8,119 | $9,608 |
| 2015 | $1,615 | $17,082 | $5,811 | $11,271 |
| 2014 | $1,596 | $17,082 | $5,811 | $11,271 |
Agents Affiliated with this Home
-
Kenneth O'Donnell

Seller's Agent in 2020
Kenneth O'Donnell
Relogic
(720) 841-8909
1 in this area
58 Total Sales
-
Cindy Mitchell

Buyer's Agent in 2020
Cindy Mitchell
MB CM Real Estate Inc
(303) 525-6888
1 in this area
44 Total Sales
Map
Source: REcolorado®
MLS Number: 8764115
APN: 1315041-30-002
