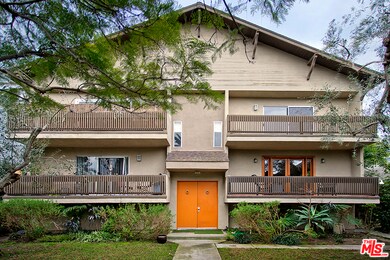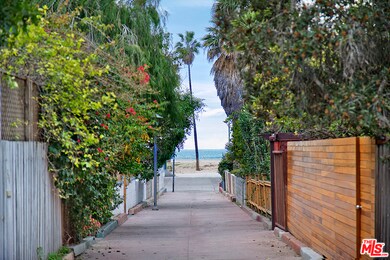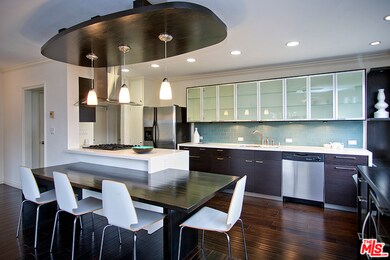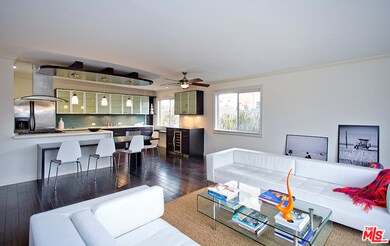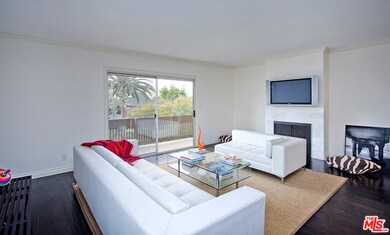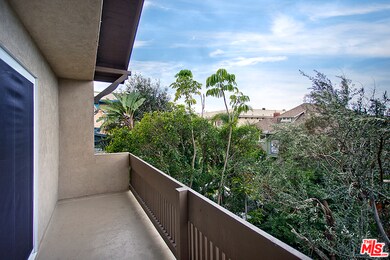
36 Breeze Ave Unit 4 Venice, CA 90291
Venice NeighborhoodEstimated Value: $1,251,965 - $1,653,000
Highlights
- Gated Parking
- Contemporary Architecture
- Wood Flooring
- Venice High School Rated A
- Living Room with Fireplace
- 2-minute walk to Westminster Dog Park
About This Home
As of February 2015Please note pics reflect 2yrs ago as property hitting the market after 2 years rented. Will have white painted walls, AC in both rooms, new main room/dining/kitchen floors and changes in kitchen. Can deliver fully furnished upon request**
A striking 2 bed / 2 bath 1,200 sq ft condo in the heart of Venice. Premier location nestled between the famous Venice boardwalk and Abbott Kinney and only 50 steps off the beach. Unit comes with a private front and back balcony that can be outfitted for a breakfast nook, workout room, yoga spot, etc. Moreover, this is one of a few locations in Venice that comes with its own set of 2 garage parking spots, 3 additional guest parking spots (impossible to find in Venice) and your very own 100sq ft storage unit. If that isn’t enough for prospective tenants, the condo has access to a massive 1,000 sq foot deck roof deck outfitted with a 12 person dining room table, fridge / bar area, grill and leisure area perfect for entertaining.
Unit comes standard with in-unit washer and dryer, dishwasher,
Finally, the property is secure with 5 security cameras, a gate front and back yard and keyless access controls. For those with pets, the gated front yard measures out to 2,000 sq feet and perfect for those that need extra space for their furry friends.
Property Details
Home Type
- Condominium
Est. Annual Taxes
- $15,023
Year Built
- Built in 1976
Lot Details
- 5,271
Home Design
- Contemporary Architecture
Interior Spaces
- 1,168 Sq Ft Home
- Ceiling Fan
- Living Room with Fireplace
- Park or Greenbelt Views
- Laundry in unit
Kitchen
- Oven or Range
- Dishwasher
- Disposal
Flooring
- Wood
- Carpet
Bedrooms and Bathrooms
- 2 Bedrooms
- Walk-In Closet
- 2 Full Bathrooms
Parking
- Gated Parking
- Parking Garage Space
Additional Features
- Gated Home
- Radiant Heating System
Listing and Financial Details
- Assessor Parcel Number 4226-003-036
Community Details
Overview
- 4 Units
Amenities
- Sundeck
- Laundry Facilities
- Community Storage Space
Pet Policy
- Pets Allowed
Ownership History
Purchase Details
Home Financials for this Owner
Home Financials are based on the most recent Mortgage that was taken out on this home.Purchase Details
Home Financials for this Owner
Home Financials are based on the most recent Mortgage that was taken out on this home.Purchase Details
Home Financials for this Owner
Home Financials are based on the most recent Mortgage that was taken out on this home.Similar Homes in the area
Home Values in the Area
Average Home Value in this Area
Purchase History
| Date | Buyer | Sale Price | Title Company |
|---|---|---|---|
| Rybak Michael | $1,057,000 | None Available | |
| Stettler Amy Elizabeth | $899,000 | Fidelity Van Nuys | |
| Morris Julie | $430,000 | Investors Title Company |
Mortgage History
| Date | Status | Borrower | Loan Amount |
|---|---|---|---|
| Open | Rybak Michael | $548,250 | |
| Open | Taka Orjeta | $872,756 | |
| Closed | Rybak Michael | $687,050 | |
| Closed | Rybak Michael | $739,900 | |
| Previous Owner | Stettler Amy Elizabeth | $719,200 | |
| Previous Owner | Morris Julie | $386,300 |
Property History
| Date | Event | Price | Change | Sq Ft Price |
|---|---|---|---|---|
| 04/25/2025 04/25/25 | Off Market | $6,100 | -- | -- |
| 04/22/2025 04/22/25 | For Rent | $6,100 | 0.0% | -- |
| 02/18/2015 02/18/15 | Sold | $1,057,000 | +0.7% | $905 / Sq Ft |
| 01/20/2015 01/20/15 | Pending | -- | -- | -- |
| 01/05/2015 01/05/15 | For Sale | $1,050,000 | 0.0% | $899 / Sq Ft |
| 03/20/2014 03/20/14 | Rented | $3,800 | -24.0% | -- |
| 03/14/2014 03/14/14 | Under Contract | -- | -- | -- |
| 01/21/2014 01/21/14 | For Rent | $5,000 | +42.9% | -- |
| 09/17/2012 09/17/12 | Rented | $3,500 | -30.0% | -- |
| 09/17/2012 09/17/12 | Under Contract | -- | -- | -- |
| 05/10/2012 05/10/12 | For Rent | $5,000 | -- | -- |
Tax History Compared to Growth
Tax History
| Year | Tax Paid | Tax Assessment Tax Assessment Total Assessment is a certain percentage of the fair market value that is determined by local assessors to be the total taxable value of land and additions on the property. | Land | Improvement |
|---|---|---|---|---|
| 2024 | $15,023 | $1,245,437 | $824,795 | $420,642 |
| 2023 | $14,730 | $1,221,018 | $808,623 | $412,395 |
| 2022 | $14,039 | $1,197,077 | $792,768 | $404,309 |
| 2021 | $13,867 | $1,173,606 | $777,224 | $396,382 |
| 2019 | $13,445 | $1,138,798 | $754,172 | $384,626 |
| 2018 | $13,404 | $1,116,470 | $739,385 | $377,085 |
| 2016 | $12,823 | $1,073,119 | $710,675 | $362,444 |
| 2015 | $9,200 | $769,000 | $615,000 | $154,000 |
| 2014 | -- | $769,000 | $615,000 | $154,000 |
Agents Affiliated with this Home
-
Diana Braun

Seller's Agent in 2015
Diana Braun
Compass
(310) 866-5039
21 in this area
69 Total Sales
-
Tamra Pardee

Buyer's Agent in 2015
Tamra Pardee
Pardee Properties
(310) 907-6517
272 in this area
975 Total Sales
-
William Passavia

Buyer Co-Listing Agent in 2015
William Passavia
Compass
(310) 752-3023
4 in this area
29 Total Sales
-
Rhonda Devictor

Seller's Agent in 2014
Rhonda Devictor
Keller Williams Beverly Hills
(310) 433-5645
1 in this area
18 Total Sales
-
S
Buyer's Agent in 2012
Subscriber Non
Non-Participant Office
Map
Source: The MLS
MLS Number: 15-818409
APN: 4226-003-036
- 19 Wavecrest Ave
- 46 Wavecrest Ave
- 25 Brooks Ave Unit 1
- 107 Clubhouse Ave
- 125 Brooks Ave
- 25 Horizon Ave
- 126 Thornton Place
- 815 Hampton Dr Unit 4
- 815 Hampton Dr Unit 3
- 1015 Abbot Kinney Blvd
- 700 Main St Unit 4
- 700 Main St Unit 11
- 1426 Main St
- 615 Hampton Dr Unit B201
- 227 Market St
- 1300 Riviera Ave
- 1208 Cabrillo Ave
- 215 Windward Ave
- 1210 Cabrillo Ave
- 217 Windward Ave
- 36 Breeze Ave Unit 4
- 36 Breeze Ave Unit 3
- 36 Breeze Ave Unit 2
- 36 Breeze Ave Unit 1
- 34 Breeze Ave
- 44 Breeze Ave
- 30 Breeze Ave
- 48 Breeze Ave
- 35 Wavecrest Ave
- 37 Wavecrest Ave
- 33 Wavecrest Ave Unit 33B
- 33 Wavecrest Ave
- 26 Breeze Ave
- 45 Wavecrest Ave
- 31 Wavecrest Ave Unit Studio for Sublet
- 31 Wavecrest Ave
- 37 Breeze Ave
- 33 Breeze Ave
- 47 Wavecrest Ave
- 41 Breeze Ave

