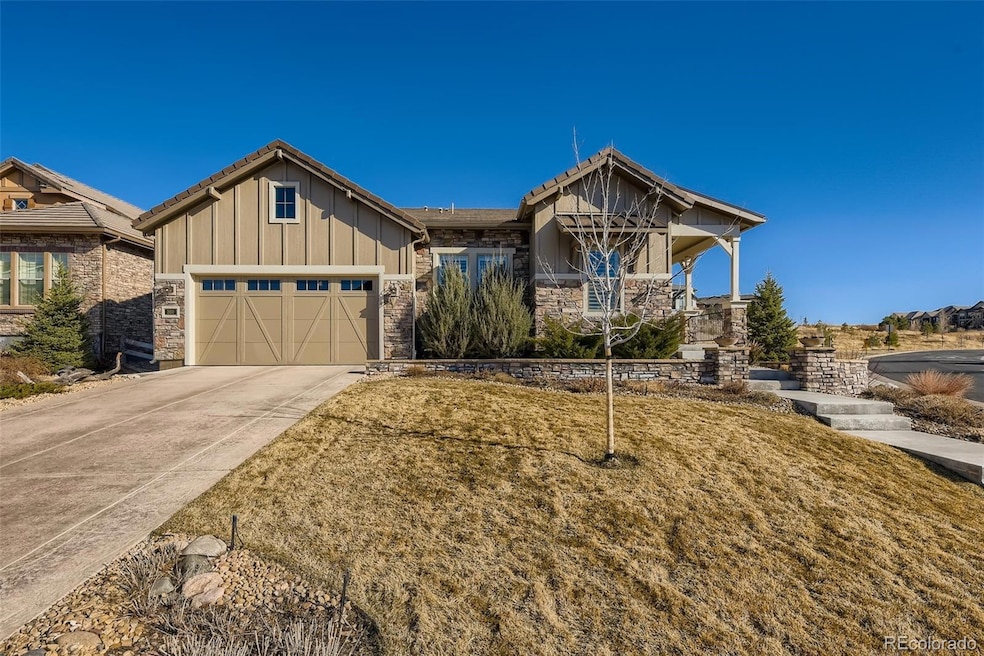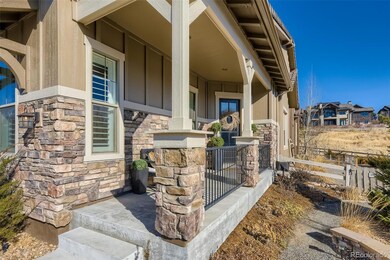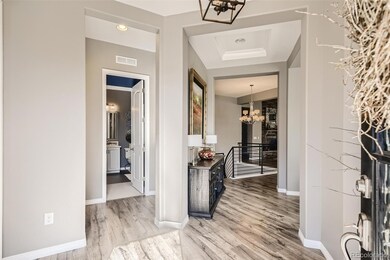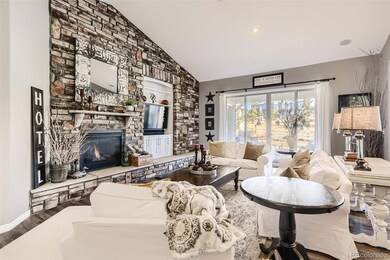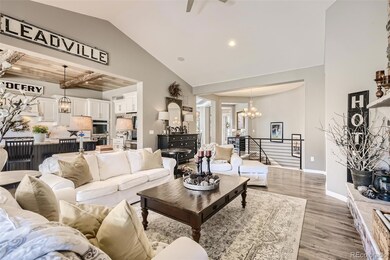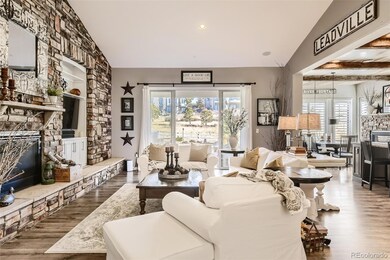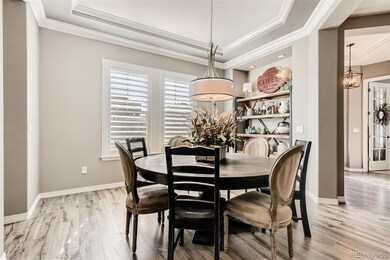
360 Basilwood Way Highlands Ranch, CO 80126
Westridge NeighborhoodHighlights
- Fitness Center
- Home Theater
- Gated Community
- Stone Mountain Elementary School Rated A-
- Primary Bedroom Suite
- 0.3 Acre Lot
About This Home
As of April 2022Set in the prestigious Backcountry and beneath the sweeping Colorado sky, contemporary architectural design persists with accents of custom millwork and stacked-stone detail. The front entry reveals a French door-enclosed office elegantly finished with built-in shelving and display lighting above. Just around the corner you will find a -bath with pedestal sink, and a private bedroom ensuite with a spa feel full bath. Further inside, radiant dining connects with an eat-in kitchen via a serving pantry with wine cooler and large walk-in pantry. Boundless in size, the kitchen is handsomely framed above as custom wooden planks and beams transverse a premium stainless-steel appliance, large center island with porcelain farmhouse sink, and into the dinette surrounded by windows and a gas-fireplace. A glass door draws the serene outdoors in and provides access to the covered rear patio, fire pit and surrounding backyard, where there is plentiful irrigation for planter boxes and foliage. Steps from the kitchen, vaulted ceilings sprawl above a great room with additional patio access and gas-fireplace with luxury stone work. Off the great room, a brief hall turns mud room with 3-car tandem garage access and a separate laundry room with utility sink and storage cabinets. Opposite, a main-floor primary ensuite stuns with vaulted ceiling and wooden beams; plus, plentiful windows, patio access and 5-piece bath with soaker tub, brand new glass-enclosed shower and walk-in closet. Nearest the dining room, a curved staircase leads to the fully finished basement, where wood beams frame custom built-in bookshelves and gas-fireplace in the den, and a fully equipped wet bar. French doors reveal a bedroom, full-bath with oversized-vanity and private water closet, and a media room. Across from the den, an exercise room is enhanced with wood beams and mirrors. Quick access to Chatfield State and Roxborough Parks, and Sky Ridge Medical Center.
Home Details
Home Type
- Single Family
Est. Annual Taxes
- $6,323
Year Built
- Built in 2014 | Remodeled
Lot Details
- 0.3 Acre Lot
- Open Space
- West Facing Home
- Property is Fully Fenced
- Landscaped
- Corner Lot
- Front and Back Yard Sprinklers
- Private Yard
- Garden
- Property is zoned PDU
HOA Fees
Parking
- 3 Car Attached Garage
Home Design
- Contemporary Architecture
- Slab Foundation
- Frame Construction
- Concrete Roof
- Radon Mitigation System
Interior Spaces
- 1-Story Property
- Open Floorplan
- Wet Bar
- Sound System
- Built-In Features
- Bar Fridge
- High Ceiling
- Gas Fireplace
- Double Pane Windows
- Mud Room
- Entrance Foyer
- Family Room with Fireplace
- Living Room
- Dining Room with Fireplace
- 3 Fireplaces
- Home Theater
- Home Office
- Utility Room
- Home Gym
Kitchen
- Eat-In Kitchen
- Double Convection Oven
- Cooktop with Range Hood
- Microwave
- Dishwasher
- Wine Cooler
- Kitchen Island
- Granite Countertops
- Quartz Countertops
- Disposal
Flooring
- Wood
- Carpet
- Laminate
- Tile
Bedrooms and Bathrooms
- 3 Bedrooms | 2 Main Level Bedrooms
- Primary Bedroom Suite
- Walk-In Closet
Laundry
- Laundry Room
- Dryer
- Washer
Finished Basement
- Partial Basement
- Sump Pump
- Fireplace in Basement
- Bedroom in Basement
- 1 Bedroom in Basement
Home Security
- Smart Thermostat
- Radon Detector
- Carbon Monoxide Detectors
- Fire and Smoke Detector
Eco-Friendly Details
- Smoke Free Home
Outdoor Features
- Covered patio or porch
- Outdoor Gas Grill
- Rain Gutters
Schools
- Stone Mountain Elementary School
- Ranch View Middle School
- Thunderridge High School
Utilities
- Forced Air Heating and Cooling System
- High Speed Internet
Listing and Financial Details
- Exclusions: Sellers personal property including gun safe in storage room, barn doors in movie room (downstairs living room), Hues lights, both fireplaces outside on patio.
- Assessor Parcel Number R0479248
Community Details
Overview
- Association fees include on-site check in, recycling, snow removal, trash
- Backcountry HOA, Phone Number (303) 346-2800
- Highlands Ranch Association, Phone Number (303) 791-8958
- Backcountry Subdivision
Recreation
- Community Playground
- Fitness Center
- Community Pool
Additional Features
- Clubhouse
- Gated Community
Ownership History
Purchase Details
Purchase Details
Home Financials for this Owner
Home Financials are based on the most recent Mortgage that was taken out on this home.Purchase Details
Purchase Details
Home Financials for this Owner
Home Financials are based on the most recent Mortgage that was taken out on this home.Map
Similar Homes in the area
Home Values in the Area
Average Home Value in this Area
Purchase History
| Date | Type | Sale Price | Title Company |
|---|---|---|---|
| Warranty Deed | -- | None Listed On Document | |
| Warranty Deed | -- | None Listed On Document | |
| Warranty Deed | $1,575,000 | None Listed On Document | |
| Interfamily Deed Transfer | -- | None Available | |
| Interfamily Deed Transfer | -- | None Available | |
| Interfamily Deed Transfer | -- | None Available | |
| Warranty Deed | $778,952 | Heritage Title |
Mortgage History
| Date | Status | Loan Amount | Loan Type |
|---|---|---|---|
| Previous Owner | $975,000 | New Conventional | |
| Previous Owner | $619,500 | New Conventional | |
| Previous Owner | $249,750 | No Value Available | |
| Previous Owner | $646,000 | New Conventional | |
| Previous Owner | $25,000 | Credit Line Revolving | |
| Previous Owner | $623,161 | New Conventional |
Property History
| Date | Event | Price | Change | Sq Ft Price |
|---|---|---|---|---|
| 05/22/2025 05/22/25 | For Sale | $1,655,000 | +5.1% | $377 / Sq Ft |
| 04/15/2022 04/15/22 | Sold | $1,575,000 | +5.0% | $359 / Sq Ft |
| 03/20/2022 03/20/22 | Pending | -- | -- | -- |
| 03/17/2022 03/17/22 | For Sale | $1,500,000 | -- | $342 / Sq Ft |
Tax History
| Year | Tax Paid | Tax Assessment Tax Assessment Total Assessment is a certain percentage of the fair market value that is determined by local assessors to be the total taxable value of land and additions on the property. | Land | Improvement |
|---|---|---|---|---|
| 2024 | $9,914 | $108,870 | $24,150 | $84,720 |
| 2023 | $9,896 | $108,870 | $24,150 | $84,720 |
| 2022 | $6,516 | $71,320 | $18,020 | $53,300 |
| 2021 | $6,776 | $71,320 | $18,020 | $53,300 |
| 2020 | $6,323 | $68,180 | $18,440 | $49,740 |
| 2019 | $6,347 | $68,180 | $18,440 | $49,740 |
| 2018 | $6,034 | $63,850 | $18,300 | $45,550 |
| 2017 | $5,494 | $63,850 | $18,300 | $45,550 |
| 2016 | $5,273 | $60,140 | $17,610 | $42,530 |
| 2015 | $5,386 | $60,140 | $17,610 | $42,530 |
| 2014 | $1,947 | $38,070 | $38,070 | $0 |
Source: REcolorado®
MLS Number: 8118679
APN: 2229-222-01-043
- 10805 Evergold Way
- 10681 Sundial Rim Rd
- 493 Pine Flower Ct
- 10826 Evergold Way
- 10800 Sundial Rim Rd
- 10631 Autumnsong Ct
- 10704 Flowerburst Ct
- 671 Hiddenbrook Ct
- 10751 Manorstone Dr
- 10553 Fairhurst Way
- 609 Red Spruce Dr
- 10526 Fairhurst Way
- 10590 Soulmark Way
- 10597 Soulmark Way
- 10887 Rainribbon Rd
- 481 Meadowleaf Ln
- 651 Tiger Lily Way
- 533 Red Thistle Dr
- 507 Red Thistle Dr
- 10693 Featherwalk Way
