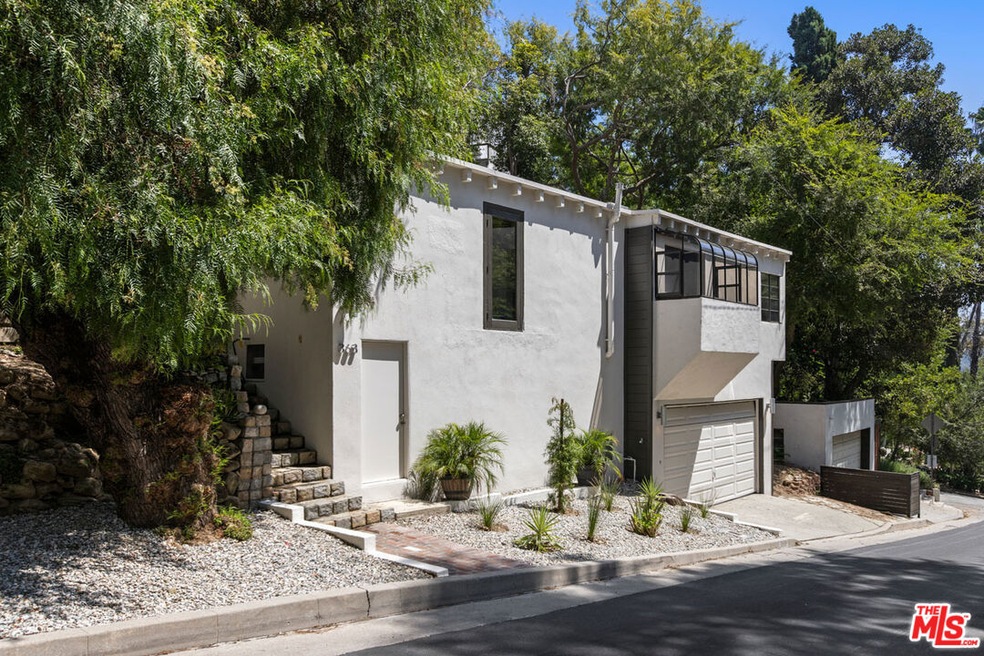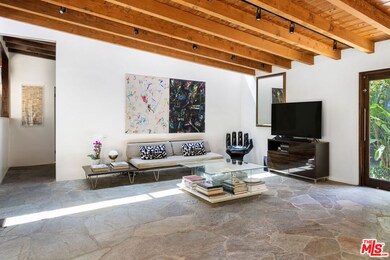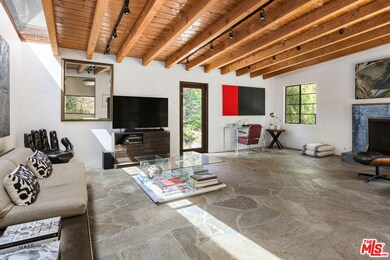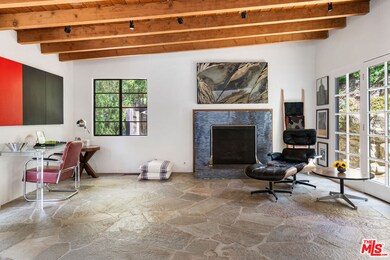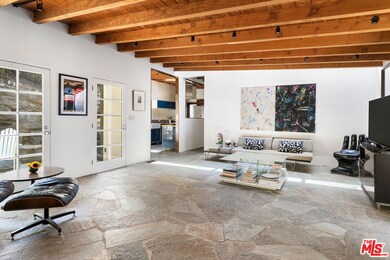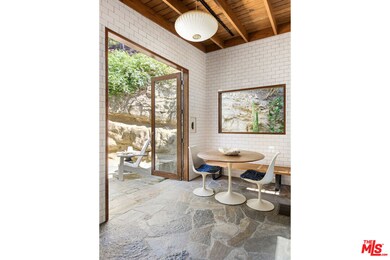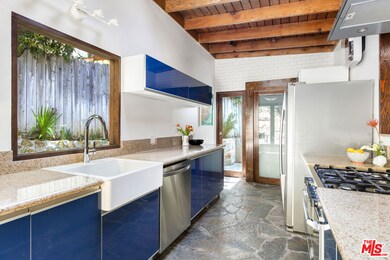
363 W Avenue 42 Los Angeles, CA 90065
Mount Washington NeighborhoodHighlights
- Midcentury Modern Architecture
- No HOA
- Views
- Mt. Washington Elementary Rated A-
- Den
- Open Patio
About This Home
As of October 2024On a verdant street, this striking hillside home pairs Mid-Century Modern architecture with rustic Mt. Washington charm. Flagstone floors, exposed wood ceilings and designer finishes create an atmosphere of chic Marfa minimalism, resonant with the natural surroundings. Skylights bring soft sunlight into the living areas, accented by blue glass and subway tile; flow is seamless to a serene courtyard. Custom metal cabinetry and granite countertops add a crisp edge to the kitchen, outfitted with a Bertazzoni range. Unwind in the spacious, airy bedroom and main bath, wrapped in blue tile with chrome fixtures. The breezy flex space invites inspiration amid garden views. Outside, find a dreamy setting to relax and entertain, with an elevated dining patio nestled among the trees. Amenities include central AC, garage, and laundry; access is easy to local gems like Barra Santos, Loquat Coffee, Fig Earth Supply, and Elyria Canyon Park.
Last Agent to Sell the Property
Coldwell Banker Realty License #01350025 Listed on: 09/05/2024

Last Buyer's Agent
Rachael Stevens
Redfin Corporation License #02045993

Home Details
Home Type
- Single Family
Est. Annual Taxes
- $6,318
Year Built
- Built in 1953
Lot Details
- 6,315 Sq Ft Lot
- Lot Dimensions are 71x95
- Property is zoned LAR1
Parking
- 2 Parking Spaces
Home Design
- Midcentury Modern Architecture
Interior Spaces
- 1,080 Sq Ft Home
- 1-Story Property
- Decorative Fireplace
- Den
- Stone Flooring
- Property Views
Kitchen
- Oven or Range
- Dishwasher
Bedrooms and Bathrooms
- 2 Bedrooms
Laundry
- Laundry Room
- Dryer
- Washer
Additional Features
- Open Patio
- Central Heating and Cooling System
Community Details
- No Home Owners Association
Listing and Financial Details
- Assessor Parcel Number 5465-017-016
Ownership History
Purchase Details
Home Financials for this Owner
Home Financials are based on the most recent Mortgage that was taken out on this home.Purchase Details
Home Financials for this Owner
Home Financials are based on the most recent Mortgage that was taken out on this home.Purchase Details
Home Financials for this Owner
Home Financials are based on the most recent Mortgage that was taken out on this home.Similar Homes in the area
Home Values in the Area
Average Home Value in this Area
Purchase History
| Date | Type | Sale Price | Title Company |
|---|---|---|---|
| Grant Deed | $1,124,000 | Provident Title Company | |
| Interfamily Deed Transfer | -- | Investors Title Company | |
| Grant Deed | $359,500 | Southland Title |
Mortgage History
| Date | Status | Loan Amount | Loan Type |
|---|---|---|---|
| Open | $899,200 | New Conventional | |
| Previous Owner | $100,000 | Credit Line Revolving | |
| Previous Owner | $72,900 | Credit Line Revolving | |
| Previous Owner | $463,300 | New Conventional | |
| Previous Owner | $455,000 | New Conventional | |
| Previous Owner | $399,000 | Negative Amortization | |
| Previous Owner | $269,600 | No Value Available | |
| Previous Owner | $103,000 | Unknown |
Property History
| Date | Event | Price | Change | Sq Ft Price |
|---|---|---|---|---|
| 10/21/2024 10/21/24 | Sold | $1,124,000 | +13.0% | $1,041 / Sq Ft |
| 09/20/2024 09/20/24 | Pending | -- | -- | -- |
| 09/05/2024 09/05/24 | For Sale | $995,000 | -- | $921 / Sq Ft |
Tax History Compared to Growth
Tax History
| Year | Tax Paid | Tax Assessment Tax Assessment Total Assessment is a certain percentage of the fair market value that is determined by local assessors to be the total taxable value of land and additions on the property. | Land | Improvement |
|---|---|---|---|---|
| 2024 | $6,318 | $510,444 | $281,846 | $228,598 |
| 2023 | $6,196 | $500,436 | $276,320 | $224,116 |
| 2022 | $5,907 | $490,624 | $270,902 | $219,722 |
| 2021 | $5,833 | $481,005 | $265,591 | $215,414 |
| 2019 | $5,658 | $466,740 | $257,714 | $209,026 |
| 2018 | $5,626 | $457,589 | $252,661 | $204,928 |
| 2016 | $5,375 | $439,821 | $242,850 | $196,971 |
| 2015 | $5,297 | $433,216 | $239,203 | $194,013 |
| 2014 | $5,321 | $424,731 | $234,518 | $190,213 |
Agents Affiliated with this Home
-
Tracy Do

Seller's Agent in 2024
Tracy Do
Coldwell Banker Realty
(323) 842-4001
59 in this area
860 Total Sales
-
E. Rosemery Portillo
E
Seller Co-Listing Agent in 2024
E. Rosemery Portillo
Coldwell Banker Realty
(323) 747-4213
5 in this area
43 Total Sales
-

Buyer's Agent in 2024
Rachael Stevens
Redfin Corporation
(646) 628-0822
Map
Source: The MLS
MLS Number: 24-432313
APN: 5465-017-016
- 400 W Avenue 42
- 411 Mount Washington Dr
- 0 Monterey Unit IV24099343
- 0 Camino Real Unit IV24099598
- 3601 Camino Real
- 3729 Camino Real
- 4321 Glenalbyn Dr
- 4121 Marmion Way
- 4129 Marmion Way
- 339 W Avenue 45
- 3733 Camino Real
- 4011 Glenalbyn Dr
- 3945 W Point Dr
- 4219 N Figueroa St
- 4015 Shelburn Ct
- 3847 W Point Dr
- 0 W Avenue 44 Unit Lot 100 25540551
- 812 W Avenue 37
- 1045 Andalusia Ave
- 800 Andalusia Ave
