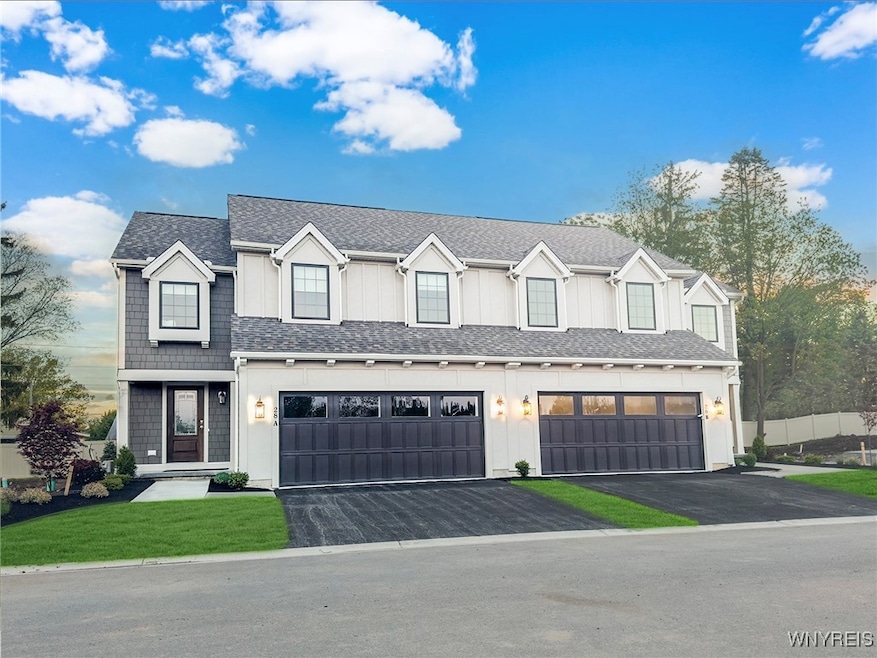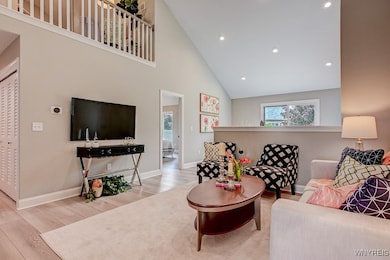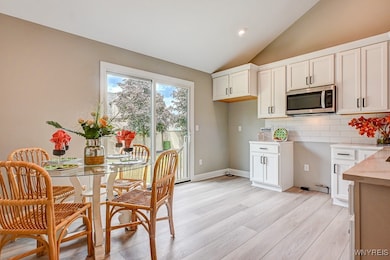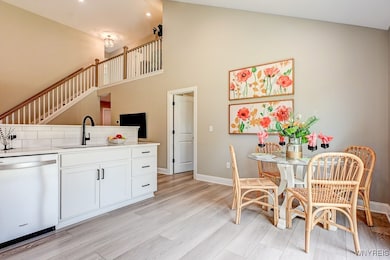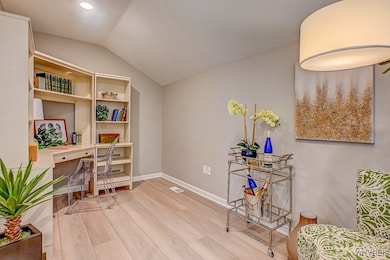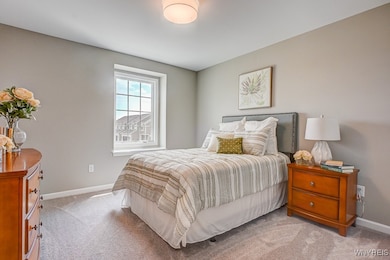37 Stonham Way Unit 6B Amherst, NY 14221
East Amherst NeighborhoodEstimated payment $3,940/month
Highlights
- New Construction
- Primary Bedroom Suite
- Quartz Countertops
- Forest Elementary School Rated A
- Main Floor Primary Bedroom
- 2 Car Attached Garage
About This Home
Welcome to Stonham Place Townhomes – Modern Living in a Prime Location! This home is available and Move in Ready! Conveniently located off Main Street, just east of Youngs Road and directly across from ECC, Stonham Place offers stylish, low-maintenance living close to the Village. These thoughtfully designed townhomes feature a desirable first-floor primary suite with a spacious walk-in closet. First-floor laundry and an attached 2-car garage for added convenience. Two additional bedrooms, a full bath, and a loft overlooking the living room on the second floor—ideal for guests or a home office. Interior highlights include: Marvin Windows for energy efficiency and style, Durable and attractive Hardie Board siding. Homecrest maple cabinetry, quartz countertops, and recessed lighting throughout. Visit our model at 37A Stonham Place North, open daily from 1:00 PM to 5:00 PM. Taxes are to be determined.
Listing Agent
Listing by Marrano/Marc Equity Corp Brokerage Email: pellerina@marranohomes.com License #10311208318 Listed on: 08/09/2024
Open House Schedule
-
Saturday, November 29, 20251:00 to 5:00 pm11/29/2025 1:00:00 PM +00:0011/29/2025 5:00:00 PM +00:00Add to Calendar
-
Sunday, November 30, 20251:00 to 5:00 pm11/30/2025 1:00:00 PM +00:0011/30/2025 5:00:00 PM +00:00Add to Calendar
Townhouse Details
Home Type
- Townhome
Year Built
- Built in 2024 | New Construction
Lot Details
- Property fronts a private road
HOA Fees
- $486 Monthly HOA Fees
Parking
- 2 Car Attached Garage
- Open Parking
Interior Spaces
- 1,653 Sq Ft Home
- 2-Story Property
- Sliding Doors
- Entrance Foyer
- Carpet
Kitchen
- Eat-In Kitchen
- Microwave
- Dishwasher
- Quartz Countertops
- Disposal
Bedrooms and Bathrooms
- 3 Bedrooms | 1 Primary Bedroom on Main
- Primary Bedroom Suite
Laundry
- Laundry Room
- Laundry on main level
Basement
- Basement Fills Entire Space Under The House
- Sump Pump
Utilities
- Forced Air Heating and Cooling System
- Heating System Uses Gas
- Gas Water Heater
Listing and Financial Details
- Assessor Parcel Number 142289-069-110-0002-001-110-6B
Community Details
Overview
- Association fees include maintenance structure, sewer, snow removal, water
- Ciminelli Real Estate Cor Association, Phone Number (716) 631-8000
- Stonham Place Townhomes Subdivision, Marrano Charleston Floorplan
Pet Policy
- Limit on the number of pets
Map
Home Values in the Area
Average Home Value in this Area
Property History
| Date | Event | Price | List to Sale | Price per Sq Ft |
|---|---|---|---|---|
| 10/28/2025 10/28/25 | Price Changed | $549,900 | -6.8% | $333 / Sq Ft |
| 06/05/2025 06/05/25 | Price Changed | $589,900 | -1.7% | $357 / Sq Ft |
| 06/05/2025 06/05/25 | Price Changed | $599,900 | -5.7% | $363 / Sq Ft |
| 03/09/2025 03/09/25 | Price Changed | $635,900 | -1.7% | $385 / Sq Ft |
| 09/28/2024 09/28/24 | Price Changed | $646,571 | +3.0% | $391 / Sq Ft |
| 08/09/2024 08/09/24 | For Sale | $627,811 | -- | $380 / Sq Ft |
Source: Western New York Real Estate Information Services (WNYREIS)
MLS Number: B1557620
- 37 Stonham Way
- 29 Stonham Way
- 22 Stonham Way
- 16 Stonham Way
- 124 Harbridge Manor
- 16 Raine Dr
- 8 Melrose Rd
- 140 Hampton Hill Dr
- 70 Melrose Rd
- 18 Richfield Rd
- 5773 Sheridan Dr
- 105 Brompton Rd
- 122 Hidden Ridge Common
- 138 Farber Ln
- 305 Brompton Rd
- 12 Hampton Hill Dr
- 39 Wickendon Ct
- 5 Hampton Hill Dr
- 1 N Woodside Ln
- 315 Bellingham Dr
- 275 Northill Dr Unit D
- 25 Spring Meadow Dr
- 25 Spring Meadow Dr Unit C-PLAN
- 5854 Main St
- 23 Northwood Dr
- 6770-6790 Main St
- 203 Evans St
- 355-395 Evans St
- 5712 Main St Unit 220
- 6842 Main St
- 160 Glendon Place
- 42 E Spring St Unit A2
- 6 E Spring St
- 408 Mill St
- 293 Palmdale Dr
- 4045 Coventry Green Cir
- 4241 Capstone Cir
- 4100 Stonegate Ln Unit Townhome
- 121 California Dr
- 4100 Stonegate Ln
