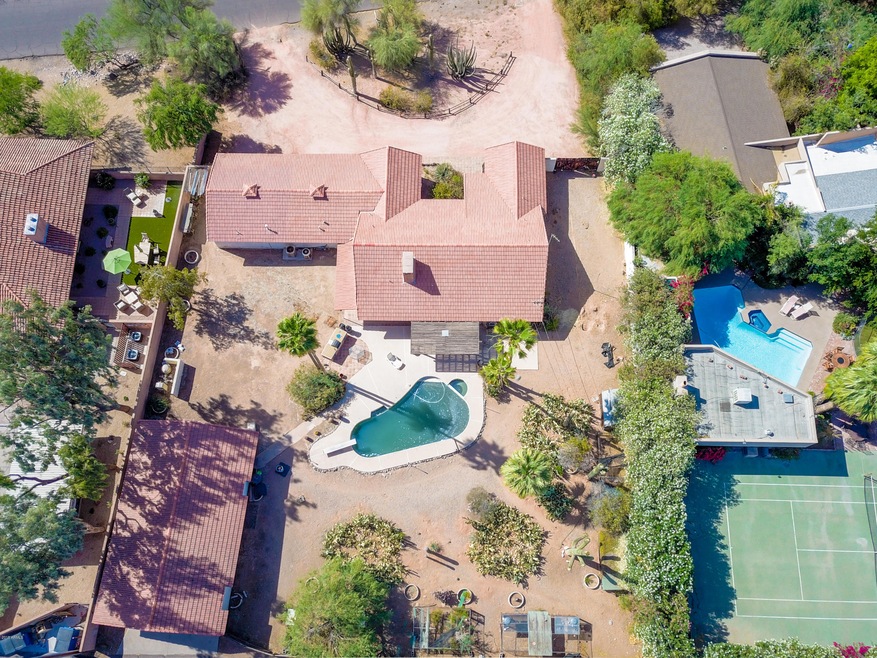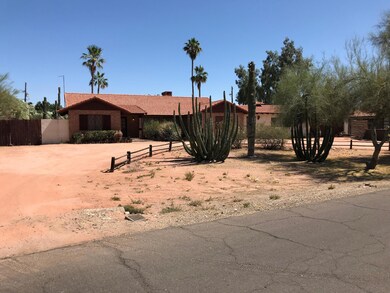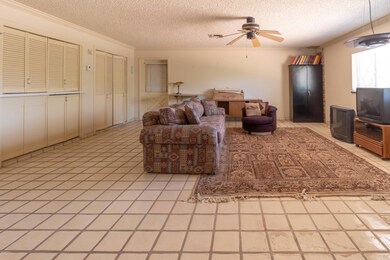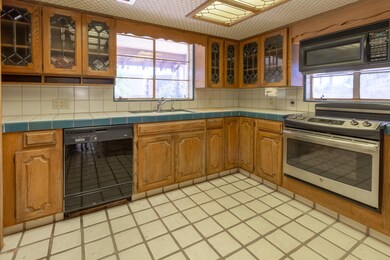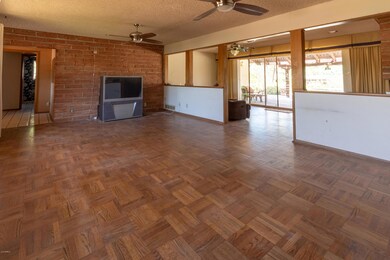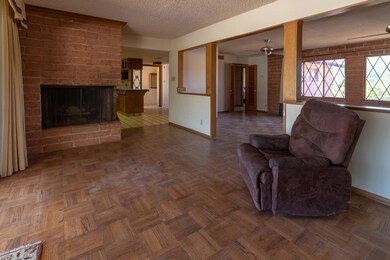
4025 E Colter St Phoenix, AZ 85018
Camelback East Village NeighborhoodHighlights
- Heated Spa
- RV Gated
- Mountain View
- Hopi Elementary School Rated A
- 0.67 Acre Lot
- 1 Fireplace
About This Home
As of January 2021Classic block home with good bones that is ready for an investors vision and design to make it feel like a million bucks! Prime Arcadia location that's walking distance to popular dining and entertainment in a neighborhood of fully renovated $1.6 million dollar homes. Over a half acre of land with diving pool, covered patio, RV gate, and large workshop that could work as a casita. Natural desert landscaping, circular drive, and mountain views from the living room. The possibilities are endless including a vaulted roof line that is a bonus for future buyers wanting to increase the ceiling heights to boost value.
Home Details
Home Type
- Single Family
Est. Annual Taxes
- $5,010
Year Built
- Built in 1960
Lot Details
- 0.67 Acre Lot
- Desert faces the front and back of the property
- Wood Fence
- Block Wall Fence
- Front and Back Yard Sprinklers
Parking
- 2 Car Direct Access Garage
- Garage Door Opener
- Circular Driveway
- RV Gated
Home Design
- Fixer Upper
- Tile Roof
- Stucco
Interior Spaces
- 2,844 Sq Ft Home
- 1-Story Property
- Wet Bar
- Ceiling Fan
- 1 Fireplace
- Mountain Views
Kitchen
- Eat-In Kitchen
- Built-In Microwave
- Dishwasher
Flooring
- Carpet
- Tile
Bedrooms and Bathrooms
- 4 Bedrooms
- Walk-In Closet
- 3 Bathrooms
- Dual Vanity Sinks in Primary Bathroom
Laundry
- Laundry in Garage
- Washer and Dryer Hookup
Pool
- Heated Spa
- Private Pool
- Diving Board
Outdoor Features
- Covered patio or porch
Schools
- Hopi Elementary School
- Ingleside Middle School
- Arcadia High School
Utilities
- Refrigerated Cooling System
- Heating System Uses Natural Gas
- High Speed Internet
- Cable TV Available
Community Details
- No Home Owners Association
- Cudia City Estates Subdivision
Listing and Financial Details
- Tax Lot 18
- Assessor Parcel Number 171-08-043
Ownership History
Purchase Details
Home Financials for this Owner
Home Financials are based on the most recent Mortgage that was taken out on this home.Purchase Details
Purchase Details
Home Financials for this Owner
Home Financials are based on the most recent Mortgage that was taken out on this home.Purchase Details
Home Financials for this Owner
Home Financials are based on the most recent Mortgage that was taken out on this home.Map
Home Values in the Area
Average Home Value in this Area
Purchase History
| Date | Type | Sale Price | Title Company |
|---|---|---|---|
| Warranty Deed | $2,250,000 | Equity Title Agency Inc | |
| Warranty Deed | -- | Equity Title Agency Inc | |
| Quit Claim Deed | -- | Accommodation | |
| Warranty Deed | $795,000 | Fidelity National Title Agen | |
| Interfamily Deed Transfer | -- | None Available |
Mortgage History
| Date | Status | Loan Amount | Loan Type |
|---|---|---|---|
| Open | $1,750,000 | New Conventional | |
| Previous Owner | $900,000 | Reverse Mortgage Home Equity Conversion Mortgage | |
| Previous Owner | $370,000 | Unknown | |
| Previous Owner | $79,016 | Stand Alone Second | |
| Previous Owner | $100,000 | Credit Line Revolving | |
| Previous Owner | $185,500 | Unknown |
Property History
| Date | Event | Price | Change | Sq Ft Price |
|---|---|---|---|---|
| 01/25/2021 01/25/21 | Sold | $2,250,000 | -0.9% | $495 / Sq Ft |
| 01/22/2021 01/22/21 | Price Changed | $2,270,000 | 0.0% | $499 / Sq Ft |
| 01/19/2021 01/19/21 | Pending | -- | -- | -- |
| 11/03/2020 11/03/20 | Pending | -- | -- | -- |
| 10/23/2020 10/23/20 | Price Changed | $2,270,000 | -5.2% | $499 / Sq Ft |
| 10/10/2020 10/10/20 | For Sale | $2,394,500 | +6.4% | $526 / Sq Ft |
| 10/07/2020 10/07/20 | Off Market | $2,250,000 | -- | -- |
| 08/02/2020 08/02/20 | Price Changed | $2,394,500 | -4.0% | $526 / Sq Ft |
| 06/08/2020 06/08/20 | Price Changed | $2,495,000 | -7.4% | $548 / Sq Ft |
| 02/14/2020 02/14/20 | For Sale | $2,695,000 | +239.0% | $592 / Sq Ft |
| 06/29/2018 06/29/18 | Sold | $795,000 | -9.1% | $280 / Sq Ft |
| 05/24/2018 05/24/18 | For Sale | $875,000 | -- | $308 / Sq Ft |
Tax History
| Year | Tax Paid | Tax Assessment Tax Assessment Total Assessment is a certain percentage of the fair market value that is determined by local assessors to be the total taxable value of land and additions on the property. | Land | Improvement |
|---|---|---|---|---|
| 2025 | $9,554 | $129,197 | -- | -- |
| 2024 | $9,350 | $123,045 | -- | -- |
| 2023 | $9,350 | $211,680 | $42,330 | $169,350 |
| 2022 | $8,943 | $172,200 | $34,440 | $137,760 |
| 2021 | $9,291 | $156,310 | $31,260 | $125,050 |
| 2020 | $6,308 | $75,960 | $15,190 | $60,770 |
| 2019 | $6,072 | $75,770 | $15,150 | $60,620 |
| 2018 | $5,839 | $67,450 | $13,490 | $53,960 |
| 2017 | $4,056 | $58,500 | $11,700 | $46,800 |
| 2016 | $3,926 | $67,450 | $13,490 | $53,960 |
| 2015 | $5,114 | $67,450 | $13,490 | $53,960 |
About the Listing Agent

We were ranked the #1 Agent in Phoenix-Metro by the Phoenix Business Journal based on sales volume (221 Million in 2018). Our team is based on connecting Local Area Experts with home buyers and utilizing Award Winning Marketing Strategies to drive more traffic through our listings in order to maximize sales price for our sellers.
Our team covers the entire Greater Phoenix/Scottsdale Metro Area. Voted the #1 Real Estate Team in Arizona by consumers our REALTORS® are area and market
Jeffrey's Other Listings
Source: Arizona Regional Multiple Listing Service (ARMLS)
MLS Number: 5770767
APN: 171-08-043
- 4022 E Stanford Dr
- 3825 E Camelback Rd Unit 152
- 3825 E Camelback Rd Unit 290
- 3825 E Camelback Rd Unit 117
- 3825 E Camelback Rd Unit 234
- 3825 E Camelback Rd Unit 142
- 3825 E Camelback Rd Unit 292
- 3825 E Camelback Rd Unit 239
- 4114 E Calle Redonda Unit 54
- 3812 E Camelback Rd
- 4201 E Camelback Rd Unit 51
- 4201 E Camelback Rd Unit 34
- 4201 E Camelback Rd Unit 28
- 4201 E Camelback Rd Unit 25
- 4131 E San Miguel Ave
- 4350 E Vermont Ave
- 4833 N 38th St
- 5555 N Camino Del Contento
- 3921 E San Miguel Ave
- 3702 E Camelback Rd
