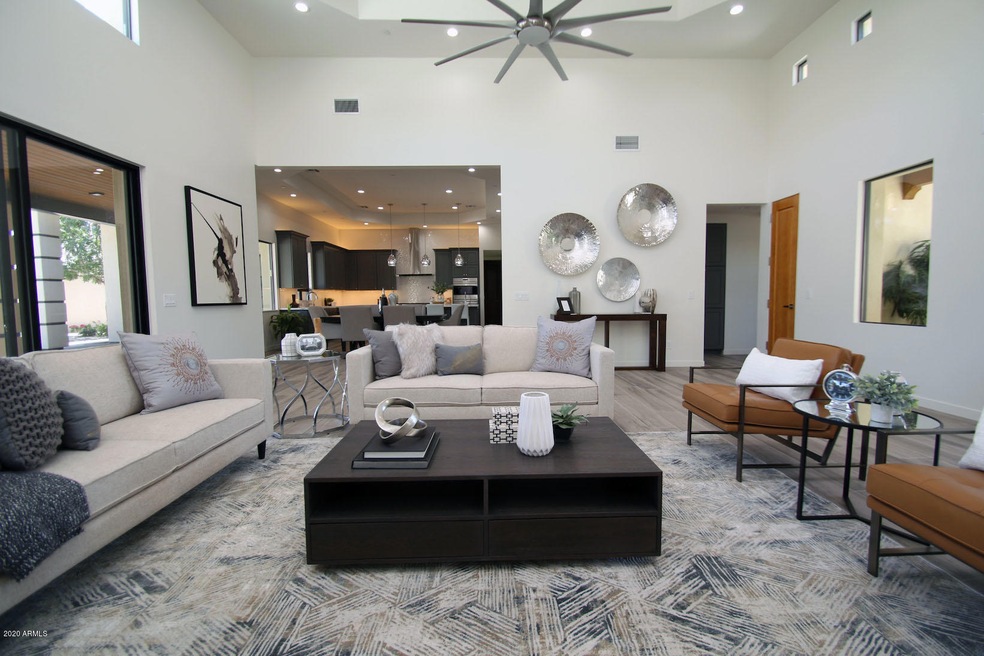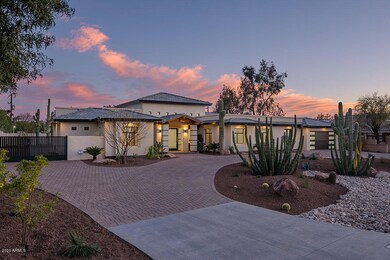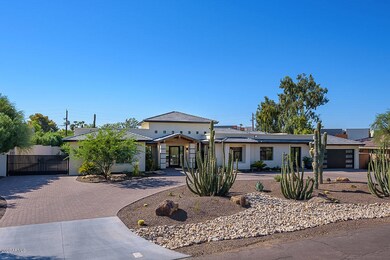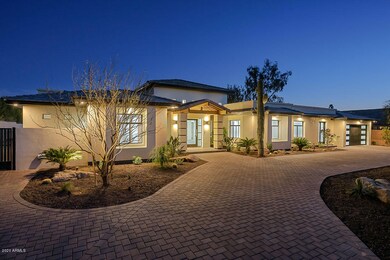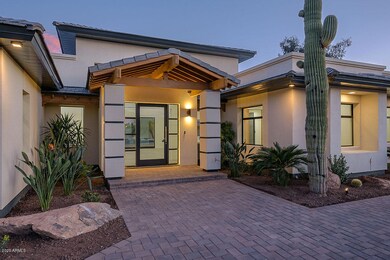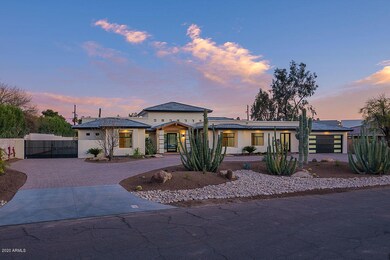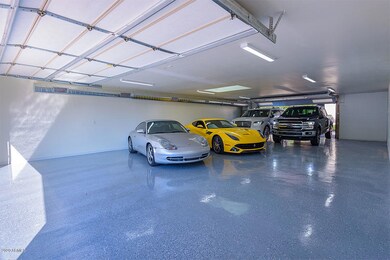
4025 E Colter St Phoenix, AZ 85018
Camelback East Village NeighborhoodHighlights
- Heated Spa
- RV Gated
- 0.67 Acre Lot
- Hopi Elementary School Rated A
- Gated Parking
- Two Primary Bathrooms
About This Home
As of January 2021PRICED TO SELL! UNDER RECENT AREA COMPS! High-quality build features. Only 2 min walk to PCDS. Soaring 14' ceilings, tiled fireplace & sliding glass wall opening to patio, 10' diving pool, spa & waterfall, Dual master suites, plus 3 large BR's & 5 BA's. Chef's kitchen: GRAY Shaker cabinets, 60'' Subzero, 48'' Wolf range, Asko D/W. Carrara marble counters. LED lighting. Double garage PLUS 1,450' HEATED & A/C'd 6 -car garage--easily converted to livable. Steel ext doors, maple 8' int doors. Personal touches at every turn--2 wine coolers, butler's pantry, generous laundry, Classy closets. Smart & Green Home, fully foam insulated, 4 zoned HVAC units. Security system. RV parking w/ sewer, H2O, electric hook-ups. Stunning landscaping: pavers front & back,huge saguaros, mature trees. MUST SEE!
Last Agent to Sell the Property
Paradise Valley Real Estate License #BR012857000 Listed on: 02/14/2020
Home Details
Home Type
- Single Family
Est. Annual Taxes
- $6,072
Year Built
- Built in 2019
Lot Details
- 0.67 Acre Lot
- Desert faces the front and back of the property
- Block Wall Fence
- Front and Back Yard Sprinklers
- Sprinklers on Timer
- Private Yard
Parking
- 6 Car Direct Access Garage
- 2 Open Parking Spaces
- Garage Door Opener
- Circular Driveway
- Gated Parking
- RV Gated
Home Design
- Designed by Ed Nickerson Architects
- Contemporary Architecture
- Wood Frame Construction
- Spray Foam Insulation
- Tile Roof
- Block Exterior
- Low Volatile Organic Compounds (VOC) Products or Finishes
- Synthetic Stucco Exterior
Interior Spaces
- 4,550 Sq Ft Home
- 1-Story Property
- Wet Bar
- Vaulted Ceiling
- Ceiling Fan
- 1 Fireplace
- Double Pane Windows
- ENERGY STAR Qualified Windows with Low Emissivity
- Mountain Views
Kitchen
- Eat-In Kitchen
- Breakfast Bar
- Gas Cooktop
- Built-In Microwave
- Kitchen Island
Flooring
- Carpet
- Tile
Bedrooms and Bathrooms
- 5 Bedrooms
- Remodeled Bathroom
- Two Primary Bathrooms
- Primary Bathroom is a Full Bathroom
- 5 Bathrooms
- Dual Vanity Sinks in Primary Bathroom
- Bathtub With Separate Shower Stall
Home Security
- Security System Owned
- Smart Home
- Fire Sprinkler System
Accessible Home Design
- Accessible Hallway
- Stepless Entry
Eco-Friendly Details
- ENERGY STAR/CFL/LED Lights
Pool
- Heated Spa
- Private Pool
- Pool Pump
- Diving Board
Outdoor Features
- Covered patio or porch
- Playground
Schools
- Hopi Elementary School
- Ingleside Middle School
- Arcadia High School
Utilities
- Refrigerated Cooling System
- Zoned Heating
- Heating System Uses Natural Gas
- Tankless Water Heater
- Water Softener
- High Speed Internet
- Cable TV Available
Community Details
- No Home Owners Association
- Association fees include no fees
- Built by GSPV Builders
- Cudia City Estates Subdivision
Listing and Financial Details
- Tax Lot 18
- Assessor Parcel Number 171-08-043
Ownership History
Purchase Details
Home Financials for this Owner
Home Financials are based on the most recent Mortgage that was taken out on this home.Purchase Details
Purchase Details
Home Financials for this Owner
Home Financials are based on the most recent Mortgage that was taken out on this home.Purchase Details
Home Financials for this Owner
Home Financials are based on the most recent Mortgage that was taken out on this home.Similar Homes in Phoenix, AZ
Home Values in the Area
Average Home Value in this Area
Purchase History
| Date | Type | Sale Price | Title Company |
|---|---|---|---|
| Warranty Deed | $2,250,000 | Equity Title Agency Inc | |
| Warranty Deed | -- | Equity Title Agency Inc | |
| Quit Claim Deed | -- | Accommodation | |
| Warranty Deed | $795,000 | Fidelity National Title Agen | |
| Interfamily Deed Transfer | -- | None Available |
Mortgage History
| Date | Status | Loan Amount | Loan Type |
|---|---|---|---|
| Open | $1,750,000 | New Conventional | |
| Previous Owner | $900,000 | Reverse Mortgage Home Equity Conversion Mortgage | |
| Previous Owner | $370,000 | Unknown | |
| Previous Owner | $79,016 | Stand Alone Second | |
| Previous Owner | $100,000 | Credit Line Revolving | |
| Previous Owner | $185,500 | Unknown |
Property History
| Date | Event | Price | Change | Sq Ft Price |
|---|---|---|---|---|
| 01/25/2021 01/25/21 | Sold | $2,250,000 | -0.9% | $495 / Sq Ft |
| 01/22/2021 01/22/21 | Price Changed | $2,270,000 | 0.0% | $499 / Sq Ft |
| 01/19/2021 01/19/21 | Pending | -- | -- | -- |
| 11/03/2020 11/03/20 | Pending | -- | -- | -- |
| 10/23/2020 10/23/20 | Price Changed | $2,270,000 | -5.2% | $499 / Sq Ft |
| 10/10/2020 10/10/20 | For Sale | $2,394,500 | +6.4% | $526 / Sq Ft |
| 10/07/2020 10/07/20 | Off Market | $2,250,000 | -- | -- |
| 08/02/2020 08/02/20 | Price Changed | $2,394,500 | -4.0% | $526 / Sq Ft |
| 06/08/2020 06/08/20 | Price Changed | $2,495,000 | -7.4% | $548 / Sq Ft |
| 02/14/2020 02/14/20 | For Sale | $2,695,000 | +239.0% | $592 / Sq Ft |
| 06/29/2018 06/29/18 | Sold | $795,000 | -9.1% | $280 / Sq Ft |
| 05/24/2018 05/24/18 | For Sale | $875,000 | -- | $308 / Sq Ft |
Tax History Compared to Growth
Tax History
| Year | Tax Paid | Tax Assessment Tax Assessment Total Assessment is a certain percentage of the fair market value that is determined by local assessors to be the total taxable value of land and additions on the property. | Land | Improvement |
|---|---|---|---|---|
| 2025 | $9,554 | $129,197 | -- | -- |
| 2024 | $9,350 | $123,045 | -- | -- |
| 2023 | $9,350 | $211,680 | $42,330 | $169,350 |
| 2022 | $8,943 | $172,200 | $34,440 | $137,760 |
| 2021 | $9,291 | $156,310 | $31,260 | $125,050 |
| 2020 | $6,308 | $75,960 | $15,190 | $60,770 |
| 2019 | $6,072 | $75,770 | $15,150 | $60,620 |
| 2018 | $5,839 | $67,450 | $13,490 | $53,960 |
| 2017 | $4,056 | $58,500 | $11,700 | $46,800 |
| 2016 | $3,926 | $67,450 | $13,490 | $53,960 |
| 2015 | $5,114 | $67,450 | $13,490 | $53,960 |
Agents Affiliated with this Home
-
Steven Ditter
S
Seller's Agent in 2021
Steven Ditter
Paradise Valley Real Estate
(602) 418-8260
6 in this area
34 Total Sales
-
Robert Kukla

Buyer's Agent in 2021
Robert Kukla
DPR Realty
(480) 650-3966
4 in this area
14 Total Sales
-
Jeffrey Sibbach

Seller's Agent in 2018
Jeffrey Sibbach
eXp Realty
(602) 329-9732
28 in this area
784 Total Sales
-
Sharon Wisniewski

Seller Co-Listing Agent in 2018
Sharon Wisniewski
eXp Realty
(847) 343-8824
5 in this area
131 Total Sales
-
Mark Walczak

Buyer's Agent in 2018
Mark Walczak
My Home Group
(602) 549-6802
1 in this area
10 Total Sales
Map
Source: Arizona Regional Multiple Listing Service (ARMLS)
MLS Number: 6044107
APN: 171-08-043
- 5112 N 41st St
- 4022 E Stanford Dr
- 4114 E Calle Redonda Unit 54
- 3825 E Camelback Rd Unit 152
- 3825 E Camelback Rd Unit 290
- 3825 E Camelback Rd Unit 117
- 3825 E Camelback Rd Unit 234
- 3825 E Camelback Rd Unit 142
- 3825 E Camelback Rd Unit 292
- 3825 E Camelback Rd Unit 239
- 4201 E Camelback Rd Unit 70
- 4201 E Camelback Rd Unit 51
- 4201 E Camelback Rd Unit 34
- 4201 E Camelback Rd Unit 28
- 4201 E Camelback Rd Unit 25
- 3812 E Camelback Rd
- 4833 N 38th St
- 4350 E Vermont Ave
- 3702 E Camelback Rd
- 4131 E San Miguel Ave
